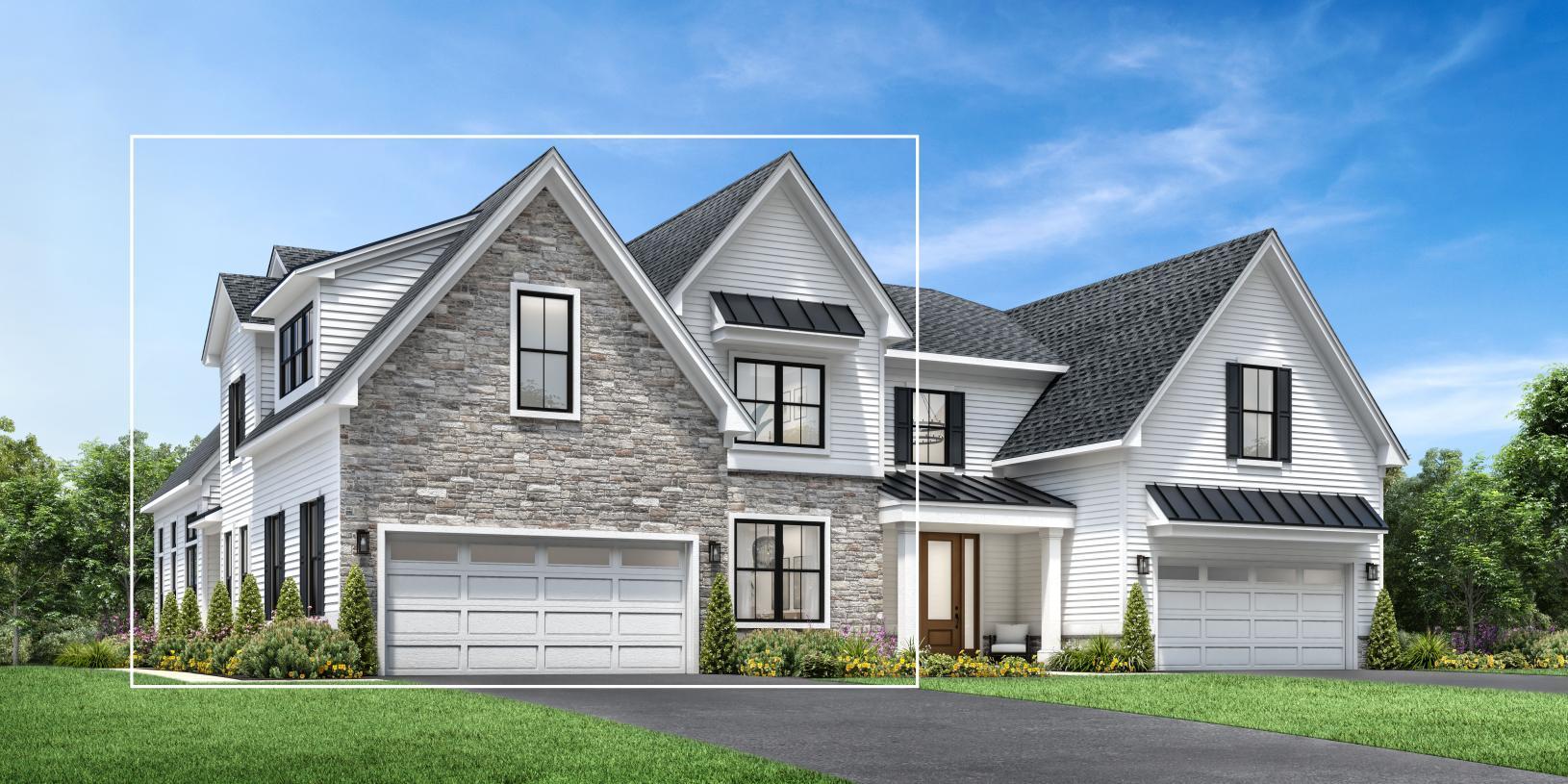Eleanor Elite Plan
Ready to build
332 Kyle Ln, Langhorne PA 19047
Home by Toll Brothers

Last updated 1 day ago
The Price Range displayed reflects the base price of the homes built in this community.
You get to select from the many different types of homes built by this Builder and personalize your New Home with options and upgrades.
3 BR
3.5 BA
2 GR
2,581 SQ FT

Elevation Image 1/3
Special offers
Explore the latest promotions at Regency at Stone Meadows Farm - Villas Collection. Contact Toll Brothers to learn more!
Toll Brothers New Year New Home Sales Event
Overview
1 Half Bathroom
2 Car Garage
2 Stories
2581 Sq Ft
3 Bathrooms
3 Bedrooms
Primary Bed Downstairs
Townhome
Eleanor Elite Plan Info
The elegant Eleanor Elite home design is both stylish and practical. A soaring two-story foyer invites guests into the lovely main living area with plentiful light. A bright casual dining area opens to an elegant great room, ideal for entertaining. The well-equipped kitchen offers a center island with breakfast bar, ample counter and cabinet space, a walk-in pantry, and sliding doors leading to the rear yard. Offering convenience and privacy, the beautiful first-floor primary bedroom includes a walk-in closet and a charming bath with a dual-sink vanity, a luxe shower with seat, and a private water closet. Upstairs, an airy loft provides space for studying, relaxing, and more. A secondary bedroom suite, a secondary bedroom, a full hall bath, and unfinished storage round out the second floor. Other desirable features of this home include an everyday entry off the garage and a first-floor powder room and laundry room.
Floor plan center
View floor plan details for this property.
- Floor Plans
- Exterior Images
- Interior Images
- Other Media
Explore custom options for this floor plan.
- Choose Option
- Include Features
Neighborhood
Community location & sales center
332 Kyle Ln
Langhorne, PA 19047
332 Kyle Ln
Langhorne, PA 19047
888-690-6106
Nearby schools
Neshaminy School District
Elementary school. Grades KG to 5.
- Public school
- Teacher - student ratio: 1:19
- Students enrolled: 595
143 Top Rd, Levittown, PA, 19056
215-809-6300
Middle school. Grades 6 to 8.
- Public school
- Teacher - student ratio: 1:15
- Students enrolled: 1251
2250 Langhorne Yardley Rd, Langhorne, PA, 19047
215-809-6230
High school. Grades 9 to 12.
- Public school
- Teacher - student ratio: 1:18
- Students enrolled: 2933
2001 Old Lincoln Hwy, Langhorne, PA, 19047
215-809-6100
Actual schools may vary. We recommend verifying with the local school district, the school assignment and enrollment process.
Amenities
Home details
Green program
Toll Green - Reducing environmental impact and providing energy savings & comfort.
Ready to build
Build the home of your dreams with the Eleanor Elite plan by selecting your favorite options today!
Community & neighborhood
Social activities
- Club House
Community services & perks
- HOA fees: Unknown, please contact the builder
- Choose from two brand-new townhome designs starting at 2,581 square feet featuring first-floor primary bedroom suites, private home offices, open-concept floor plans, and basements on select home sites
- State-of-the-art clubhouse with outdoor pool, fitness center, pickleball courts, and more; community trails for walking, running, and biking
- An easy, low-maintenance lifestyle with snow removal and lawn care included so you have more time to do the things you love
- Experienced Design Consultants to help personalize your finishes at our state-of-the-art Design Studio, where you can choose from a wide array of top-of-the-line options for flooring, cabinets, countertops, backsplashes, and more
With its 50+ years of experience building luxury homes, its national presence, and its status as a publicly traded Fortune 500 company, Toll Brothers holds a prominent place in the industry with seasoned leadership and strong trade partners. You can trust that with Toll Brothers, you are choosing the best in the business, and our impeccable standards are reflected in every home we build. The Company was founded in 1967 and became a public company in 1986. Its common stock is listed on the New York Stock Exchange under the symbol “TOL.” The Company serves first-time, move-up, empty-nester, active-adult, and second-home buyers, as well as urban and suburban renters. Toll Brothers builds in 24 states as well as in the District of Columbia. The Company operates its own architectural, engineering, mortgage, title, land development, golf course development, smart home technology, and landscape subsidiaries. The Company also operates its own lumber distribution, house component assembly, and manufacturing operations.
Take the next steps toward your new home
Eleanor Elite Plan by Toll Brothers
saved to favorites!
To see all the homes you’ve saved, visit the My Favorites section of your account.
Discover More Great Communities
Select additional listings for more information
We're preparing your brochure
You're now connected with Toll Brothers. We'll send you more info soon.
The brochure will download automatically when ready.
Brochure downloaded successfully
Your brochure has been saved. You're now connected with Toll Brothers, and we've emailed you a copy for your convenience.
The brochure will download automatically when ready.
Way to Go!
You’re connected with Toll Brothers.
The best way to find out more is to visit the community yourself!
