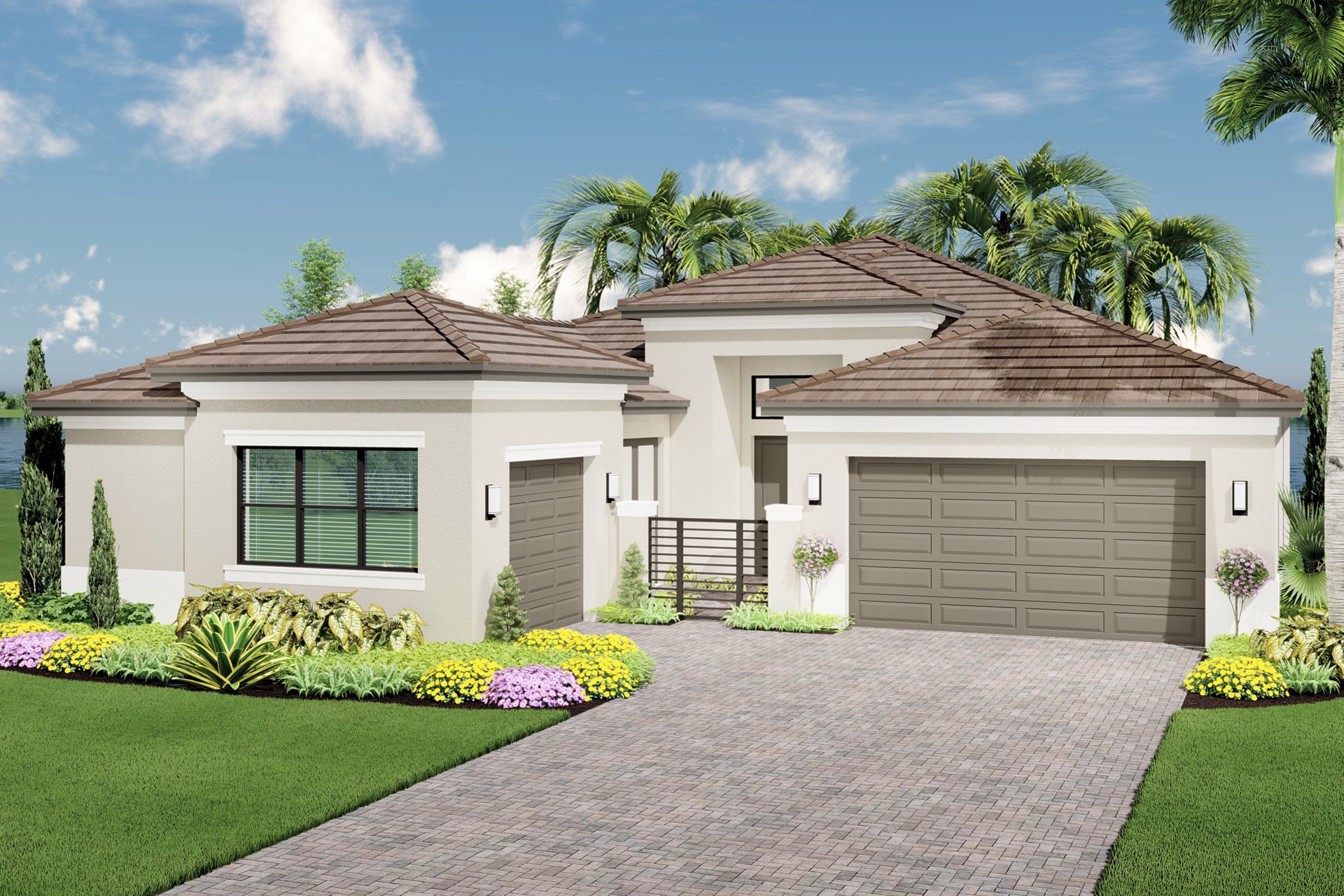Elena Plan
Ready to build
Valencia at Riverland 12320 SW Calm Pointe Ct, Port Saint Lucie FL 34987
Home by GL Homes

Last updated 2 days ago
The Price Range displayed reflects the base price of the homes built in this community.
You get to select from the many different types of homes built by this Builder and personalize your New Home with options and upgrades.
2 BR
2.5 BA
3 GR
2,569 SQ FT

Exterior 1/14
Overview
1 Half Bathroom
1 Story
2 Bathrooms
2 Bedrooms
2569 Sq Ft
3 Car Garage
Primary Bed Downstairs
Single Family
Elena Plan Info
2 Bedrooms, 2 Bathrooms, 1 Half Bath, Den/Game Room/Opt. 3rd Bed, Great Room, 3-Car Garage, 2,569 a/c sq. ft.
Neighborhood
Community location & sales center
Valencia at Riverland 12320 SW Calm Pointe Ct
Port Saint Lucie, FL 34987
Valencia at Riverland 12320 SW Calm Pointe Ct
Port Saint Lucie, FL 34987
888-811-7592
Valencia Parc is selling from Valencia WalkTake I-95 to exit 118, go west. Left on Village Parkway Drive. Right on SW Discovery Way, then left on SW Community Blvd and then a right on SW Sea Jewel Blvd.
Schools near Valencia Parc at Riverland® (55+)
- St. Lucie Schools
Actual schools may vary. Contact the builder for more information.
Amenities
Home details
Ready to build
Build the home of your dreams with the Elena plan by selecting your favorite options. For the best selection, pick your lot in Valencia Parc at Riverland® (55+) today!
Community & neighborhood
Local points of interest
- Views
- Lake
- Pond
- WaterFront Lots
Social activities
- Club House
Health and fitness
- Tennis
- Pool
- Trails
Community services & perks
- HOA fees: Unknown, please contact the builder
- Park
Neighborhood amenities
Publix
1.83 miles away
10400 SW Village Center Dr
Fresh Market
2.01 miles away
10844 SW Village Pkwy
The Fresh Market
2.01 miles away
10272 SW Meeting St
Walmart Supercenter
2.20 miles away
1850 SW Gatlin Blvd
Sam's Club
2.40 miles away
1750 SW Gatlin Blvd
Coolbeanz
1.33 miles away
11200 SW Village Pkwy
GNC
2.06 miles away
10640 SW Village Pkwy
Walmart Bakery
2.20 miles away
1850 SW Gatlin Blvd
Sam's Club Bakery
2.25 miles away
1750 SW Limb Blvd
Coolbeanz
1.33 miles away
11200 SW Village Pkwy
Jersey Mike's Subs
1.33 miles away
11200 SW Village Pkwy
J M Tradition LLC
1.33 miles away
11200 SW Village Pkwy
Poke Poke
1.33 miles away
11200 SW Village Pkwy
Burger King
1.33 miles away
11295 SW Village Pkwy
Starbucks
1.43 miles away
11121 SW Village Pkwy
1971 Roasters & Coffee Bar
1.69 miles away
10513 SW Meeting St
Zeus Coffee-Dessert Bar Zeus
1.69 miles away
10513 SW Meeting St
Starbucks
1.87 miles away
2209 SW Gatlin Blvd
Starbucks
1.97 miles away
10720 SW Village Pkwy
Fleet Feet
0.78 mile away
11586 SW Village Pkwy
A & I Custom Creations
1.43 miles away
2949 SW Cedar Dunes Dr
DSW Designer Shoe Warehouse
1.72 miles away
10902 SW Village Pkwy
Famous Footwear
1.78 miles away
10848 SW Village Pkwy
Old Navy
1.78 miles away
10880 SW Village Pkwy
Recovery Sports Grill
1.49 miles away
10350 SW Don Led Duke Dr
LongHorn Steakhouse
1.65 miles away
10201 SW Meeting St
HopCat
1.72 miles away
10553 SW Meeting St
Miller's Ale House
1.77 miles away
2220 SW Gatlin Blvd
Pastaio
1.82 miles away
10472 SW Village Center Dr
Please note this information may vary. If you come across anything inaccurate, please contact us.
Since 1976, GL Homes has grown from a small, local builder to one of the nation’s largest. For four decades, GL Homes has created exceptional communities and built quality residences in Florida’s most desirable locations. There are more than 100,000 people living in GL homes throughout Florida. Many have moved-up to their second, or even third, GL home. GL Homes’ success is in the details. Many of the features that add value to a GL home and a GL community are not visible at first glance. Land purchases are strategically made. Master plans are crafted to balance the use of open space, lakes and recreation areas. Communities are carefully planned to be both beautiful and functional. Floorplans are scrutinized for a maximum use of space and functionality. Top quality materials are introduced at every step in the process. As you walk through our incredibly decorated model homes, you can see the difference in quality and excellence.
Take the next steps toward your new home
Elena Plan by GL Homes
saved to favorites!
To see all the homes you’ve saved, visit the My Favorites section of your account.
Discover More Great Communities
Select additional listings for more information
We're preparing your brochure
You're now connected with GL Homes. We'll send you more info soon.
The brochure will download automatically when ready.
Brochure downloaded successfully
Your brochure has been saved. You're now connected with GL Homes, and we've emailed you a copy for your convenience.
The brochure will download automatically when ready.
Way to Go!
You’re connected with GL Homes.
The best way to find out more is to visit the community yourself!
