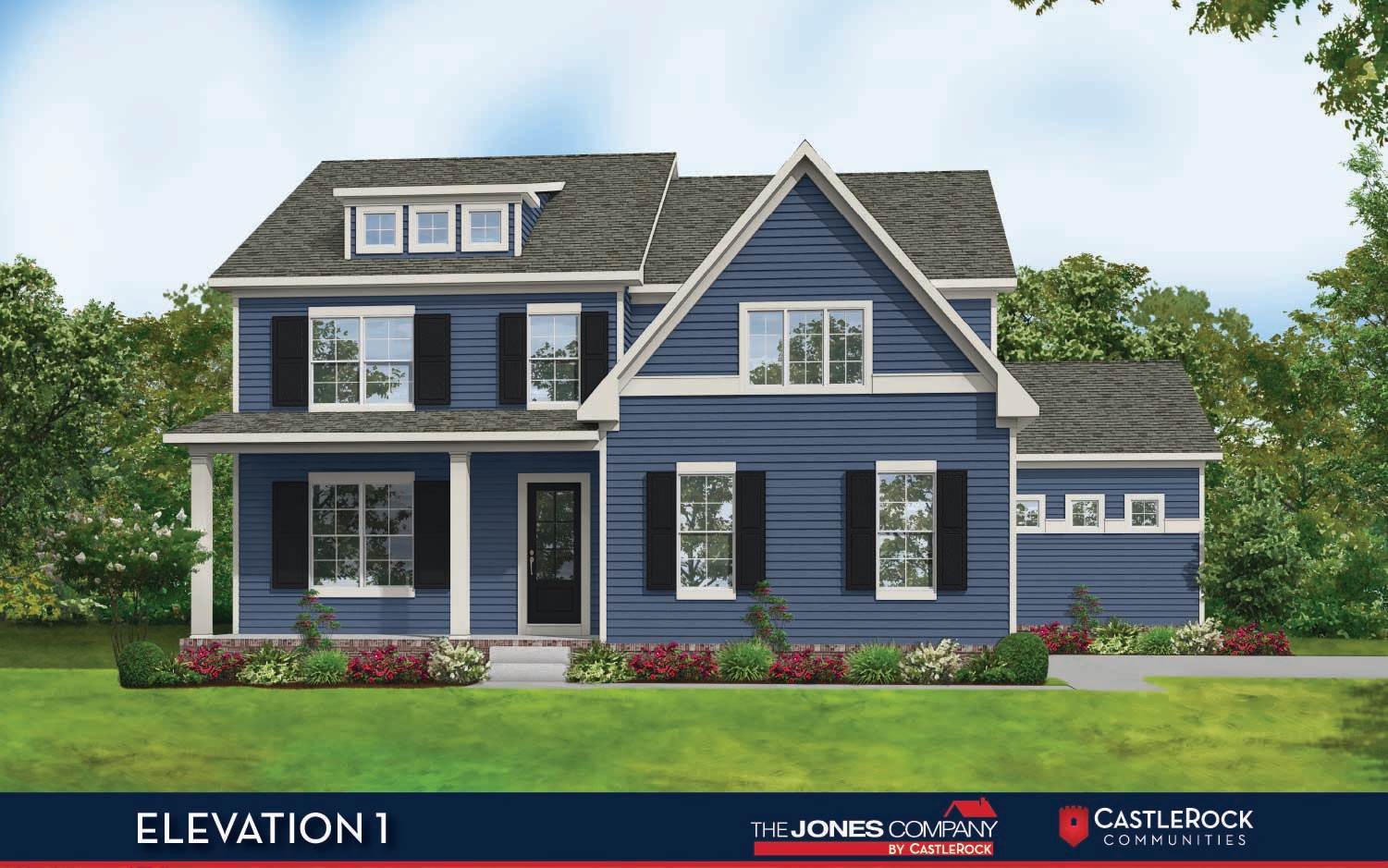Ellsworth Plan
Ready to build
7904 Pine St, Fairview TN 37062
Home by CastleRock Communities
at Aden Woods

The Price Range displayed reflects the base price of the homes built in this community.
You get to select from the many different types of homes built by this Builder and personalize your New Home with options and upgrades.
4 BR
3.5 BA
3 GR
3,299 SQ FT

Elevation 1 1/11
Overview
1 Half Bathroom
2 Stories
3 Bathrooms
3 Car garage
3299 Sq Ft
4 Bedrooms
Fireplaces
Primary Bed Downstairs
Single Family
Vaulted Ceiling
Walk-In Closets
Ellsworth Plan Info
The stunning Ellsworth floor plan is a uniquely designed plan that is sure to exceed all your expectations of luxury living. As you enter, you'll be greeted by a secluded study, providing the perfect space for those who work from home, or would use a dedicated workspace. Past the convenient powder room and through the gallery, you’re met with the expansive great room, seamlessly connecting to the dining room and kitchen. This open-concept design is ideal for entertaining guests or enjoying quality time with loved ones. The kitchen is a chef’s dream, equipped with industry-leading appliances, plenty of counterspace, and a walk-in pantry. The adjacent dining area sets the stage for memorable meals and gatherings. Completing the downstairs is your relaxing master suite. The ensuite bathroom contains dual separate vanities, a freestanding tub, walk-in shower, and a massive walk-in closet. Upstairs, a spacious bonus room awaits, offering endless possibilities for use as a playroom, media room, or additional living space to suit your needs. Also residing upstairs are three bedrooms, each with convenient walk-in closets, as well as two additional bathrooms. As you can see, there’s plenty of space inside the Ellsworth home, perfect for most! Boasting a three-car garage providing ample space for vehicles and storage, the Ellsworth floor plan is a spacious haven for you and your family.
Floor plan center
View floor plan details for this property.
- Floor Plans
- Exterior Images
- Interior Images
- Other Media
Neighborhood
Community location & sales center
7904 Pine St
Fairview, TN 37062
7904 Pine St
Fairview, TN 37062
From Franklin: Take 840E to Exit 7, Rte 100 toward Fairview. Drive past the schools and turn left onto Crow Cut Rd. Follow that back approximately 1 mile and Aden Woods will be on your left.
Schools near Aden Woods
- Williamson County Schools
Actual schools may vary. Contact the builder for more information.
Amenities
Home details
Ready to build
Build the home of your dreams with the Ellsworth plan by selecting your favorite options. For the best selection, pick your lot in Aden Woods today!
Community & neighborhood
Community services & perks
- HOA fees: Unknown, please contact the builder
Builder details
CastleRock Communities

Take the next steps toward your new home
Ellsworth Plan by CastleRock Communities
saved to favorites!
To see all the homes you’ve saved, visit the My Favorites section of your account.
Discover More Great Communities
Select additional listings for more information
We're preparing your brochure
You're now connected with CastleRock Communities. We'll send you more info soon.
The brochure will download automatically when ready.
Brochure downloaded successfully
Your brochure has been saved. You're now connected with CastleRock Communities, and we've emailed you a copy for your convenience.
The brochure will download automatically when ready.
Way to Go!
You’re connected with CastleRock Communities.
The best way to find out more is to visit the community yourself!
