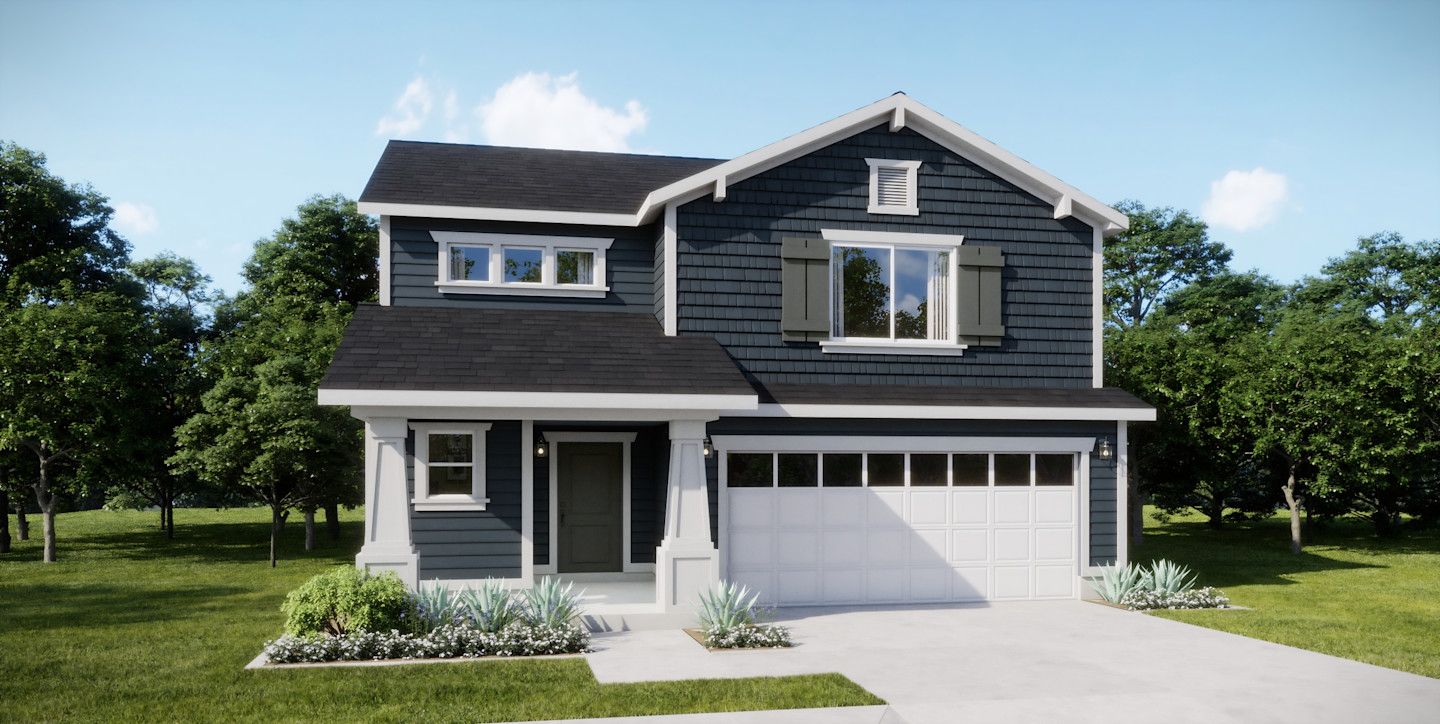Elm Plan
Ready to build
2124 WEST 2475 SOUTH, Clinton UT 84015
Home by Woodside Homes

Last updated 1 day ago
The Price Range displayed reflects the base price of the homes built in this community.
You get to select from the many different types of homes built by this Builder and personalize your New Home with options and upgrades.
3 BR
2.5 BA
2 GR
1,619 SQ FT

SFV - Elm - Craftsman C 1/16
Overview
1 Half Bathroom
1619 Sq Ft
2 Bathrooms
2 Car garage
2 Stories
3 Bedrooms
Single Family
Elm Plan Info
Meet the Elm: a smart, two-story layout with 1,619 sq. ft., 3 bedrooms, and 2.5 baths. The open-concept kitchen, dining, and great room keep everyone connected, while a versatile loft adds space for play, study, or movie night. Step outside to a covered patio for easy afternoons, and take advantage of luxurious options like a fireplace feature, charging station, and vaulted ceilings. **Close to work, recreation, and everyday needs** Live near Hill Air Force Base with quick access to Antelope Island State Park, Snowbasin Resort, and the Hill Aerospace Museum. Vista at Summerfield also puts you close to shopping, dining, and local services. It?s also close to major employers such as Northrup Grumman and others across the region **Community perks at Vista at Summerfield** On-site amenities make it easy to stay active and connected: a playground, dog park, and pickleball courts are right in the neighborhood. **Elm quick facts** Approx. 1,619 sq. ft. | 2 stories - 3 bedrooms | 2.5 baths - 2-car garage - Open-concept main level - Loft for flexible living - Front porch - Oversized primary closet - Options: Covered patio, tech desk, extended loft Ready to picture life in Elm? Explore availability and schedule your tour.
Floor plan center
Explore custom options for this floor plan.
- Choose Option
- Include Features
Neighborhood
Community location & sales center
2124 WEST 2475 SOUTH
Clinton, UT 84015
2124 WEST 2475 SOUTH
Clinton, UT 84015
Nearby schools
Davis School District
Elementary school. Grades KG to 5.
- Public school
- Teacher - student ratio: 1:20
- Students enrolled: 464
2262 N 1500 W, Clinton, UT, 84015
801-402-1150
Middle school. Grades 6 to 8.
- Public school
- Teacher - student ratio: 1:26
- Students enrolled: 1469
2775 W 550 N, West Point, UT, 84015
801-402-8100
High school. Grades 9 to 12.
- Public school
- Teacher - student ratio: 1:25
- Students enrolled: 2030
931 S 1000 E, Clearfield, UT, 84015
801-402-8200
Actual schools may vary. We recommend verifying with the local school district, the school assignment and enrollment process.
Amenities
Home details
Green program
Living Well Solutions
Ready to build
Build the home of your dreams with the Elm plan by selecting your favorite options. For the best selection, pick your lot in Vista at Summerfield today!
Community & neighborhood
Local points of interest
- Energy Star Certified
- Dog Park
- Playground
Community services & perks
- HOA fees: Unknown, please contact the builder
Your home is your sanctuary. You are The Champion of the Good Life within your home. When searching for that sanctuary, you need the right home, with the features, spaces, nooks and crannies that allow your family to thrive. We get it, the process of buying a home can be difficult, and confusing. The pressure to make the right decision can be overwhelming and stressful. And for as much money as a home can cost, you deserve to be absolutely thrilled with the outcome. For over 40 years, Woodside Homes has guided more than 50,000 families through the homebuying process, to their perfect home. Here's how we do it: 1. We listen to your dreams (and challenges) together. 2. We clarify your priorities and comfort level. 3. We find the right fit for your family where they are safe, secure and 'at home'. So, make an appointment to come visit with us! In the meantime, take our HomeMatch quiz so you can find, save and share your favorite homes and communities. Get the right home, through a process you actually enjoy. And relish the fact that you are making the best decision to help your family flourish. Let's get you home.
Take the next steps toward your new home
Elm Plan by Woodside Homes
saved to favorites!
To see all the homes you’ve saved, visit the My Favorites section of your account.
Discover More Great Communities
Select additional listings for more information
We're preparing your brochure
You're now connected with Woodside Homes. We'll send you more info soon.
The brochure will download automatically when ready.
Brochure downloaded successfully
Your brochure has been saved. You're now connected with Woodside Homes, and we've emailed you a copy for your convenience.
The brochure will download automatically when ready.
Way to Go!
You’re connected with Woodside Homes.
The best way to find out more is to visit the community yourself!
