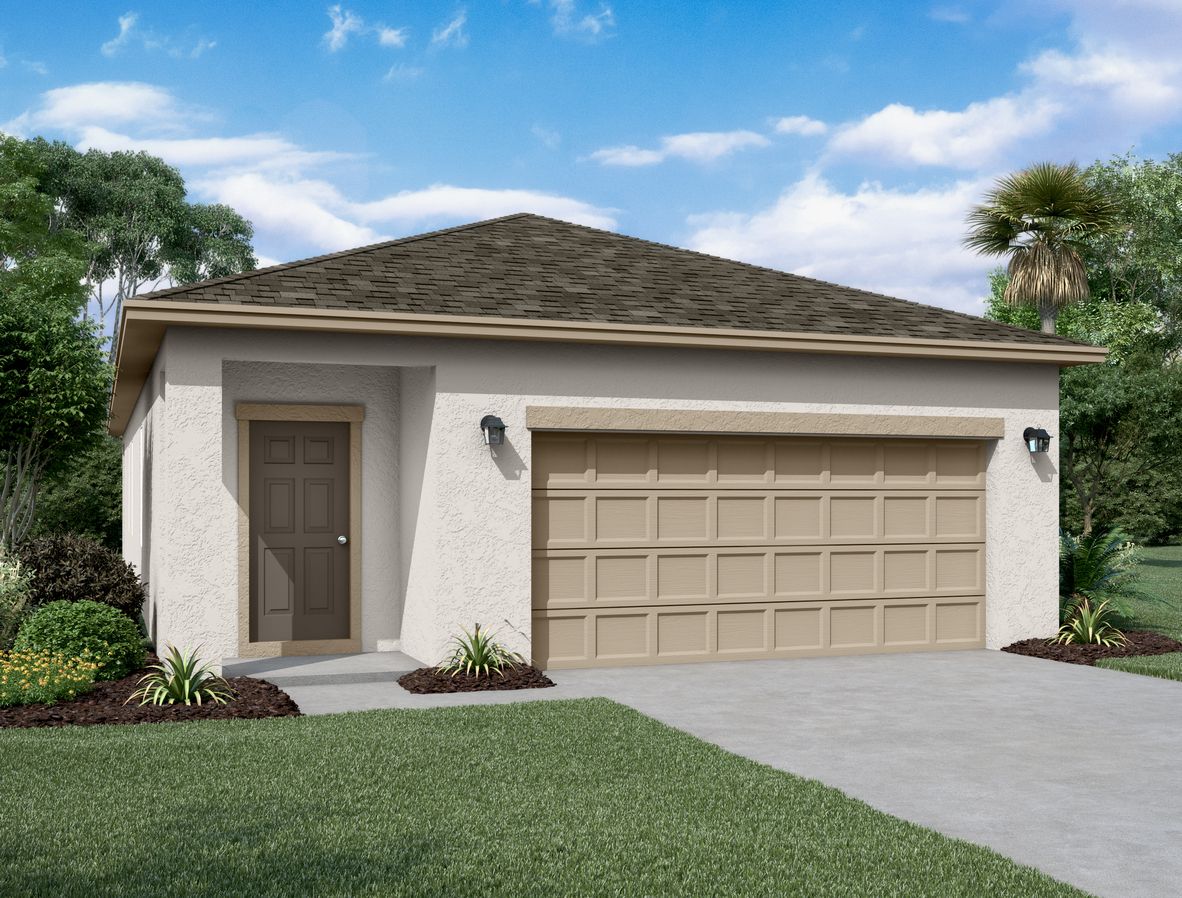Enterprise Plan
Ready to build
2844 Poppy Avenue, Haines City FL 33844
Home by Starlight Homes

The Price Range displayed reflects the base price of the homes built in this community.
You get to select from the many different types of homes built by this Builder and personalize your New Home with options and upgrades.
3 BR
2 BA
2 GR
1,401 SQ FT

Exterior 1/7
Special offers
Explore the latest promotions at Scenic Terrace. Contact Starlight Homes to learn more!
Making homeownership more affordable.
Overview
1 Story
1401 Sq Ft
2 Bathrooms
2 Car garage
3 Bedrooms
Primary Bed Downstairs
Single Family
Enterprise Plan Info
You enter the home from the covered porch into the foyer, where a coat closet and access to the two-car garage welcome you. Continuing through the hallway, you step into the open family room, dining area, and kitchen. Off the dining area are two additional bedrooms that share a full bath, along with a conveniently located laundry room. Just off the kitchen, you’ll find a covered back patio perfect for outdoor living, as well as the primary bedroom featuring a walk-in closet and a private primary bath.
Floor plan center
View floor plan details for this property.
- Floor Plans
- Exterior Images
- Interior Images
- Other Media
Explore custom options for this floor plan.
- Choose Option
- Include Features
Neighborhood
Community location & sales center
2844 Poppy Avenue
Haines City, FL 33844
2844 Poppy Avenue
Haines City, FL 33844
Nearby schools
Polk County Public Schools
Elementary school. Grades PK to 5.
- Public school
- Teacher - student ratio: 1:17
- Students enrolled: 769
801 Scenic Hwy, Haines City, FL, 33844
863-421-3235
Middle school. Grades 6 to 8.
- Public school
- Teacher - student ratio: 1:23
- Students enrolled: 1403
225 S 22nd St, Haines City, FL, 33844
863-421-3302
High school. Grades 9 to 12.
- Public school
- Teacher - student ratio: 1:20
- Students enrolled: 2700
2800 Hornet Dr, Haines City, FL, 33844
863-421-3281
Actual schools may vary. We recommend verifying with the local school district, the school assignment and enrollment process.
Amenities
Home details
Ready to build
Build the home of your dreams with the Enterprise plan by selecting your favorite options. For the best selection, pick your lot in Scenic Terrace today!
Community & neighborhood
Social activities
- Club House
Health and fitness
- Pool
Community services & perks
- HOA fees: Unknown, please contact the builder
Neighborhood amenities
Center Food Mart
2.66 miles away
301 Center St
Save-A-Lot
2.92 miles away
1687 E Hinson Ave
Lily's Groceries
3.06 miles away
3105 E Hinson Ave
E-Z Storage & Business Center
3.11 miles away
620 Dundee Rd
Publix
3.18 miles away
617 US Highway 17 92 W
Whisk the Sweet Bakeshop
3.08 miles away
600 E Hinson Ave
Cakes 4 the Memories By Lori
3.12 miles away
31 N 6th St
La Villita Bakery Inc
3.14 miles away
57 US Highway 17 92 N
Lafe Mexican Bakery
3.19 miles away
117 US Highway 17 92 N
Sweet Enid Bakeshop
3.23 miles away
621 Ingraham Ave
Dale PA K Nutrition
1.61 miles away
1920 Verano Dr
Tropical Paradi SE
2.47 miles away
819 Peninsular Dr
GFS Restaurant & Catering
2.49 miles away
7710 State Road 544
Rosie's Sport Bar & Grill LLC
2.54 miles away
33224 US Highway 27 N
Case Knife Express
2.67 miles away
6658 State Road 544
Dale PA K Nutrition
1.61 miles away
1920 Verano Dr
La Olla Del Cafe
3.46 miles away
444 US Highway 17 92 N
Star Coffee
5.88 miles away
7018 Summit Cir
Stone Cabin Winter Haven
6.31 miles away
7000 Cypress Gardens Blvd
Dunkin'
6.45 miles away
38219 Highway 27
Family Dollar
2.92 miles away
1683 E Hinson Ave
Mey Sports
2.92 miles away
1693 E Hinson Ave
Family Dollar
3.09 miles away
600 Dundee Rd
Pam's Bling Closet
3.14 miles away
703 E Main St
Sharo Stylez Boutique
3.14 miles away
703 E Main St
Rosie's Sport Bar & Grill LLC
2.54 miles away
33224 US Highway 27 N
Manny' S Bar
2.80 miles away
101 E Main St
High C Lounge
2.95 miles away
6000 State Road 544
High Seas Lounge
2.95 miles away
6000 State Road 544
Liquor Mart II
2.95 miles away
6000 State Road 544
Please note this information may vary. If you come across anything inaccurate, please contact us.
" Starlight Homes is backed by the resources and expertise of Ashton Woods, one of the nation’s largest private homebuilders with over 30 years of experience. Ashton Woods has been named 'Builder of the Year' by Builder & Developer Magazine. When you buy a Starlight home, you can feel confident in the quality of the construction and design.
Many of our homeowners didn't think it was possible to purchase a home. They had the same doubts and fears that people often worry about when they're about to make a big decision. Together with Ashton Woods, we're proud to say that we've helped over 50,000 families take the first step and achieve their dreams of homeownership. "
Take the next steps toward your new home
Enterprise Plan by Starlight Homes
saved to favorites!
To see all the homes you’ve saved, visit the My Favorites section of your account.
Discover More Great Communities
Select additional listings for more information
We're preparing your brochure
You're now connected with Starlight Homes. We'll send you more info soon.
The brochure will download automatically when ready.
Brochure downloaded successfully
Your brochure has been saved. You're now connected with Starlight Homes, and we've emailed you a copy for your convenience.
The brochure will download automatically when ready.
Way to Go!
You’re connected with Starlight Homes.
The best way to find out more is to visit the community yourself!
