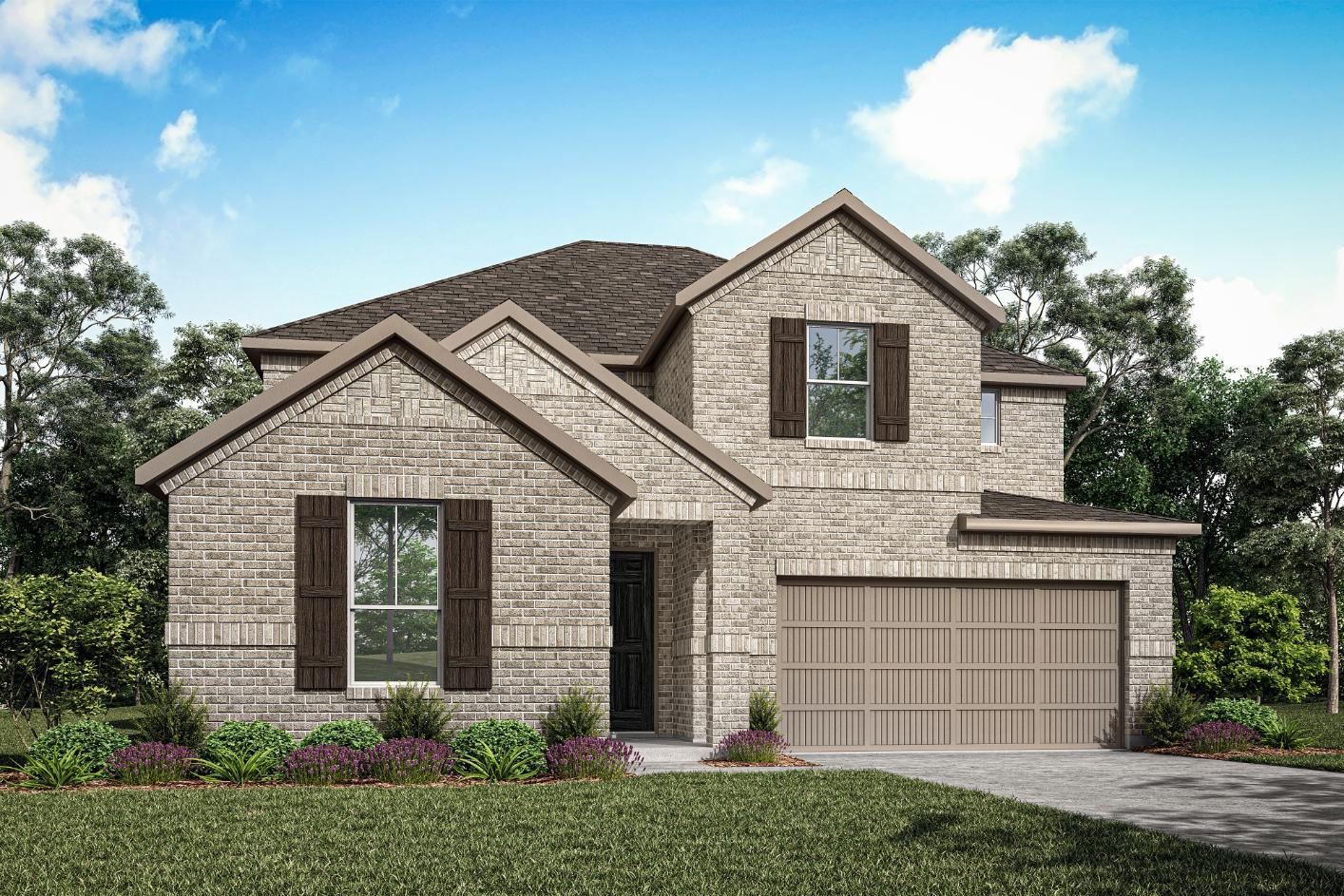Evelyn Plan
Ready to build
7616 Autumn Hill Drive, Krum TX 76249
Home by Tri Pointe Homes

Last updated 1 day ago
5 BR
3 BA
2 GR
3,169 SQ FT

Evelyn Plan - Exterior Rendering 1/5
Special offers
Explore the latest promotions at Discovery Collection At The Meadows. Contact Tri Pointe Homes to learn more!
4.99% Interest Rate Financing
Overview
2 Car Garage
2 Stories
3 Bathrooms
3169 Sq Ft
5 Bedrooms
Bonus Room
Dining Room
Living Room
Primary Bed Downstairs
Single Family
Walk-In Closets
Evelyn Plan Info
It’s all about functionality in the Evelyn where the primary bedroom on the 1st floor and an option for up to 6 bedrooms create the ideal space for busy households. Need some extra space? The flex room and storage space will give you all the extra space that you need while the high ceilings in the living and dining rooms create a grand look for the homes in this plan. What’s more? There is also an optional media room on the 2nd floor -perfect for those movie nights. What you’ll love about this plan: Open-Concept Floor Plan HomeSmart® Features High Ceilings Flex Room Primary Bedroom on the 1st Floor Options for up to 6 Bedrooms Optional Media Room ILO Bedroom 5 on the 2nd floor
Floor plan center
Explore custom options for this floor plan.
- Choose Option
- Include Features
Neighborhood
Community location & sales center
7616 Autumn Hill Drive
Krum, TX 76249
7616 Autumn Hill Drive
Krum, TX 76249
Schools near Discovery Collection At The Meadows
- Krum Independent School District
Actual schools may vary. Contact the builder for more information.
Amenities
Home details
Green program
LivingSmart®
Ready to build
Build the home of your dreams with the Evelyn plan by selecting your favorite options. For the best selection, pick your lot in Discovery Collection At The Meadows today!
Community & neighborhood
Local points of interest
- Local Parks
Social activities
- Pocket Parks
Health and fitness
- Resort Style Pool
- Trails
Community services & perks
- HOA fees: Unknown, please contact the builder
- Park
- Community Center
Neighborhood amenities
Sam's Club
4.92 miles away
2850 W University Dr
Walmart Supercenter
5.04 miles away
2750 W University Dr
WinCo Foods
5.16 miles away
2645 W University Dr
Albertsons
5.36 miles away
2321 W University Dr
El Pariente
5.69 miles away
2532 Louise St
R J's Mountain Bakery
2.01 miles away
202 W McCart St
Rj's Mountain Bakery
2.15 miles away
1541 FM 1173
Bbu Inc
4.71 miles away
3801 N Interstate 35
Walmart Bakery
5.04 miles away
2750 W University Dr
Albertsons Bakery
5.31 miles away
2321 W University Dr
Spartan Cuisine, LLC
0.51 mile away
1104 Spring Shower Dr
El Taco Loco
1.96 miles away
100 S 1st St
Taqueria San Rafael
1.96 miles away
100 S 1st St
Cowboys Restaurant
1.97 miles away
145 W McCart St
Porto Finos
2.00 miles away
208 W McCart St
Classic Donuts
1.96 miles away
100 S 1st St
Classic Donuts
2.24 miles away
900 E McCart St
Sprinkles Donuts
4.33 miles away
103 N FM 156
Starbucks
5.36 miles away
2321 W University Dr
Starbucks
5.40 miles away
2320 W University Dr
J D Fan Wear
3.28 miles away
320 Leaning Tree St
Foster's Western Wear & Saddle Shop
4.72 miles away
6409 N Interstate 35
Duluth Trading Co
4.73 miles away
3651 N Interstate 35
Sam's Club
4.92 miles away
2850 W University Dr
Walmart Supercenter
5.04 miles away
2750 W University Dr
Chili's
4.93 miles away
2825 W University Dr
Vetted Well
4.98 miles away
3220 Town Center Trl
Cheba Hut Toasted Subs
6.43 miles away
1611 Eagle Dr
Movie Tavern Denton
6.49 miles away
916 W University Dr
Cool Beans Bar & Grill
6.49 miles away
1210 W Hickory St
Please note this information may vary. If you come across anything inaccurate, please contact us.
We’re a leading new home builder, known for setting trends and paving new paths forward. One of the nation’s largest homebuilders, we create homes and neighborhoods that make a premium lifestyle possible for our customers—whatever their price point or life stage. As local specialists on a national scale, we are customer-driven and committed to environmentally responsible business practices and enduring craftmanship. We don’t just focus on life inside the home—we believe in building community in every sense of the word, from the connected locations we select to our commitment to social responsibility. Our passion for design and innovation and our people-first philosophy are recognized throughout the industry and prized by our team members. Tri Pointe Homes exists to exceed our homebuyers’ expectations and truly enhance their lives.
Evelyn Plan by Tri Pointe Homes
saved to favorites!
To see all the homes you’ve saved, visit the My Favorites section of your account.
Discover More Great Communities
Select additional listings for more information
We're preparing your brochure
You're now connected with Tri Pointe Homes. We'll send you more info soon.
The brochure will download automatically when ready.
Brochure downloaded successfully
Your brochure has been saved. You're now connected with Tri Pointe Homes, and we've emailed you a copy for your convenience.
The brochure will download automatically when ready.
Way to Go!
You’re connected with Tri Pointe Homes.
The best way to find out more is to visit the community yourself!
