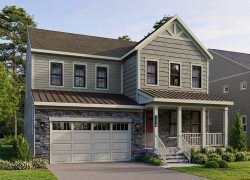Everly Plan
Ready to build
11460 Sligo Dr, Glen Allen VA 23060
Home by Miller and Smith

The Price Range displayed reflects the base price of the homes built in this community.
You get to select from the many different types of homes built by this Builder and personalize your New Home with options and upgrades.
5 BR
3 BA
2 GR
3,503 SQ FT

Exterior 1/16
Overview
2 Stories
Dining Room
Flex Room
Loft
Porch
Primary Bed Downstairs
Single Family
Walk-In Closets
Everly Plan Info
The Everly Model at Sadler Square: Refined Rustic Living for Every Chapter
Welcome home to the Everly Model at Sadler Square, where timeless elegance meets everyday practicality in a design that’s as warm and inviting as it is sophisticated. Crafted with natural and organic materials. This refined rustic home blends rustic oak flooring, aged brass metals, and natural stone accents to create a space that feels effortlessly classic yet refreshingly modern. Warm neutrals set the stage, while accents of black, brass, olive green, and clay add depth and character.
From the moment you step onto the expansive front porch, the Everly Model welcomes you with a sense of comfort and tranquility. Inside, an elegant entry foyer leads to a den, perfect for a home office, reading nook, or hobby space. Thoughtfully designed for seamless living, the family foyer features a drop zone and direct access to the laundry room and garage, keeping daily essentials organized.
The first-floor primary suite offers a private retreat, complete with a spa-inspired bath and spacious walk-in closet—a haven of relaxation. The heart of the home is the open-concept kitchen, great room, and dining area, where a statement fireplace and large windows create a bright and inviting atmosphere. Step outside to the covered porch, extending your living space for outdoor dining, entertaining, or simply unwinding in nature.
Upstairs, the second-level loft serves as the central hub, connecting three additional bedrooms—each thoughtfully designed for comfort and convenience.
The Everly Model at Sadler Square is more than a home—it’s a retreat designed for effortless living, where refined style meets everyday function.
Floor plan center
View floor plan details for this property.
- Floor Plans
- Exterior Images
- Interior Images
- Other Media
Neighborhood
Community location & sales center
11460 Sligo Dr
Glen Allen, VA 23060
11460 Sligo Dr
Glen Allen, VA 23060
888-995-5686
Schools near Sadler Square
- Henrico County Public Schools
Actual schools may vary. Contact the builder for more information.
Amenities
Home details
Ready to build
Build the home of your dreams with the Everly plan by selecting your favorite options. For the best selection, pick your lot in Sadler Square today!
Community & neighborhood
Community services & perks
- HOA fees: Unknown, please contact the builder
1964 was the year that changed everything for generations of homebuyers. This is when a local homebuilding company named Miller & Smith set out to reimagine how a Washington area home could look and live. Miller & Smith’s homes and communities defied convention and inspired people to think beyond the common Colonial. Design-savvy homebuyers took notice and so did the judges at the building industry’s preeminent design competitions. Builder of the Year. Best in Show. The accolades poured in and by 2018 Miller & Smith had earned over 500 awards for design and construction excellence. Today, having wowed nearly 20,000 homebuyers in 130 communities, we’re still guided by the quote that inspired our founders nearly fifty years ago. Rest assured, you can feel confident about building with Miller & Smith. The proof of our performance can be seen in every home and community we have built since 1964. At Miller & Smith, we’ve helped over 10,000 Washingtonians love where they live in 148 neighborhoods throughout Maryland and Virginia. Design trends change and styles come and go. But when you build with Miller & Smith, you’re making a statement that will endure for generations.
Take the next steps toward your new home
Everly Plan by Miller and Smith
saved to favorites!
To see all the homes you’ve saved, visit the My Favorites section of your account.
Discover More Great Communities
Select additional listings for more information
We're preparing your brochure
You're now connected with Miller and Smith. We'll send you more info soon.
The brochure will download automatically when ready.
Brochure downloaded successfully
Your brochure has been saved. You're now connected with Miller and Smith, and we've emailed you a copy for your convenience.
The brochure will download automatically when ready.
Way to Go!
You’re connected with Miller and Smith.
The best way to find out more is to visit the community yourself!
