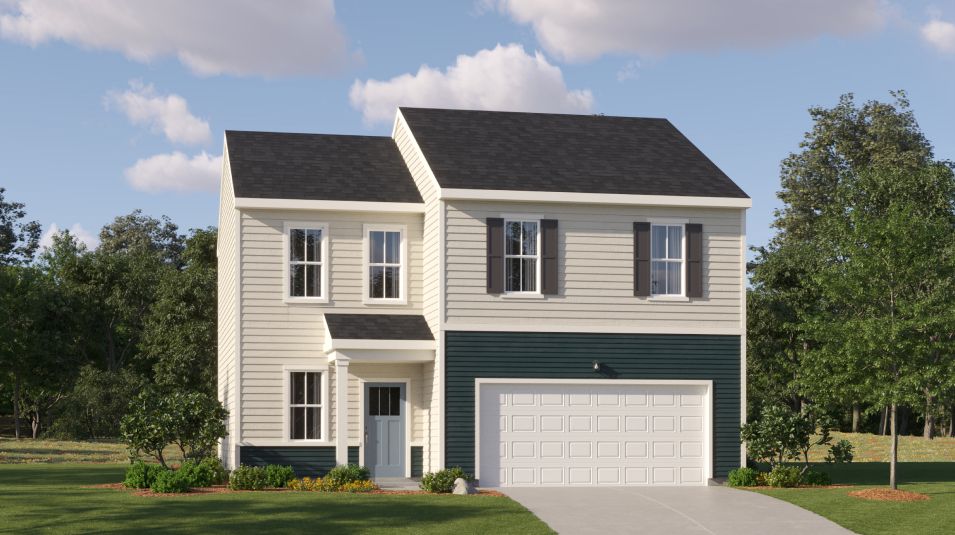Fairfield Slab Plan
Ready to build
38505 Ketch Drive, Selbyville DE 19975
Home by Lennar

The Price Range displayed reflects the base price of the homes built in this community.
You get to select from the many different types of homes built by this Builder and personalize your New Home with options and upgrades.
4 BR
2.5 BA
2 GR
1,781 SQ FT

Elevation 1A - Fairfield Exterior Rendering 1/28
Overview
1 Half Bathroom
1781 Sq Ft
2 Bathrooms
2 Car Garage
2 Stories
4 Bedrooms
Family Room
Primary Bed Upstairs
Single Family
Fairfield Slab Plan Info
This new two-story home features a convenient and airy layout shared among a first-floor kitchen with a large center island, dining room and Great Room that’s fit for modern living. Ideally situated upstairs are all four bedrooms including the serene owner’s suite with an attached bathroom and walk-in closet. Completing the home is a two-car garage to provide flexible storage space.
Floor plan center
View floor plan details for this property.
- Floor Plans
- Exterior Images
- Interior Images
- Other Media
Neighborhood
Community location & sales center
38505 Ketch Drive
Selbyville, DE 19975
38505 Ketch Drive
Selbyville, DE 19975
Schools near Schooner Landing
- Indian River School District
Actual schools may vary. Contact the builder for more information.
Amenities
Home details
Ready to build
Build the home of your dreams with the Fairfield Slab plan by selecting your favorite options. For the best selection, pick your lot in Schooner Landing today!
Community & neighborhood
Utilities
- Electric Delmarva Power (800) 375-7117
- Gas Chesapeake Utilities (800) 427-0015
- Telephone Xfinity (800) 934-6489
- Water/wastewater Town of Selbyville (302) 436-5271
Health and fitness
- Pool
- Trails
Community services & perks
- HOA fees: Unknown, please contact the builder
Neighborhood amenities
Food Lion
1.45 miles away
32 N Dupont Hwy
Uncle Willie's Market
1.74 miles away
18 N Dupont Hwy
Harris Teeter
4.79 miles away
31221 Americana Pkwy
Food Lion
5.25 miles away
37468 Lion Dr
Food Lion
6.13 miles away
11007 Manklin Creek Rd
Sweet Disposition
3.04 miles away
38290 London Ave
Desserts By Rita
4.35 miles away
12024 Industrial Park Rd
Yummy
5.00 miles away
79 Bramblewood Dr
Nadine's Coastal Cupcakes & Sweets
7.54 miles away
38130 Jetty Ln
Morning Buns Bake Shop
7.95 miles away
35715 Atlantic Ave
APS Market & Grill LLC
1.36 miles away
58 W Church St
La Sierra Tienda
1.36 miles away
58 W Church St
Doyles Restaurant Michael
1.45 miles away
38218 Dupont Blvd
Dunkin'
1.45 miles away
36450 Tidal Rd
Papa Grandes Coastal Taqueria
1.45 miles away
38929 Madison Ave
Dunkin'
1.45 miles away
36450 Tidal Rd
Juicebox LLC
4.77 miles away
31264 Americana Pkwy
Starbucks
4.79 miles away
31221 Americana Pkwy
Dunkin'
6.13 miles away
11001 Manklin Creek Rd
Hungry Donut
6.23 miles away
11021 Nicholas Ln
Family Dollar
1.66 miles away
38223 Dupont Blvd
Lou's Kithcen Creations
5.67 miles away
37473 Leisure Dr
Baseball Armory Clothing Co
6.65 miles away
10 Aurora Ct
T.J. Maxx
7.97 miles away
11421 Coastal Ocean Hwy
Sandy's Dockside Footwear
8.03 miles away
W Virginia Ave
Cove Bar & Grille
4.85 miles away
31806 Lakeview Dr
Scotty's Bayside Tavern
4.86 miles away
36666 Bluewater Run W
Signatures at Bayside
4.97 miles away
12021 N Haven Dr
Don's Seafood & Chophouse
6.18 miles away
11310 Manklin Creek Rd
Delmarva Billiards
6.33 miles away
32448 Royal Blvd
Please note this information may vary. If you come across anything inaccurate, please contact us.
Founded in 1954, Lennar is one of the nation's leading builders of quality homes for all generations, with more than one million new homes built for families across America. We build in some of the nation’s most popular cities, and our communities cater to all lifestyles and family dynamics, whether you are a first-time or move-up buyer, multigenerational family, or Active Adult. Lennar has reimagined the homebuying experience by including the most desired home features at no extra cost to you, from smart home technology to energy-conscious features. Our simplified homebuying experience offers Everything’s Included® at the best value, a myLennar homeownership account, and our family companies handle mortgage, title and insurance needs to ensure a smooth closing. Lennar’s Next Gen® - The home within a home® - offers a private suite that provides all the essentials multigenerational families need to work, learn, create or have a sense of independence. Whether you need a space for family, wellness, work or learning, you’ll have all the essentials you need with this suite of possibilities. We hold the highest level of integrity for our customers, associates, shareholders, trade partners, community, and environment. We are committed to doing the right thing for the right reason, being an innovator, and constantly focused on improving the quality of our homes.
TrustBuilder reviews
Take the next steps toward your new home
Fairfield Slab Plan by Lennar
saved to favorites!
To see all the homes you’ve saved, visit the My Favorites section of your account.
Discover More Great Communities
Select additional listings for more information
We're preparing your brochure
You're now connected with Lennar. We'll send you more info soon.
The brochure will download automatically when ready.
Brochure downloaded successfully
Your brochure has been saved. You're now connected with Lennar, and we've emailed you a copy for your convenience.
The brochure will download automatically when ready.
Way to Go!
You’re connected with Lennar.
The best way to find out more is to visit the community yourself!

