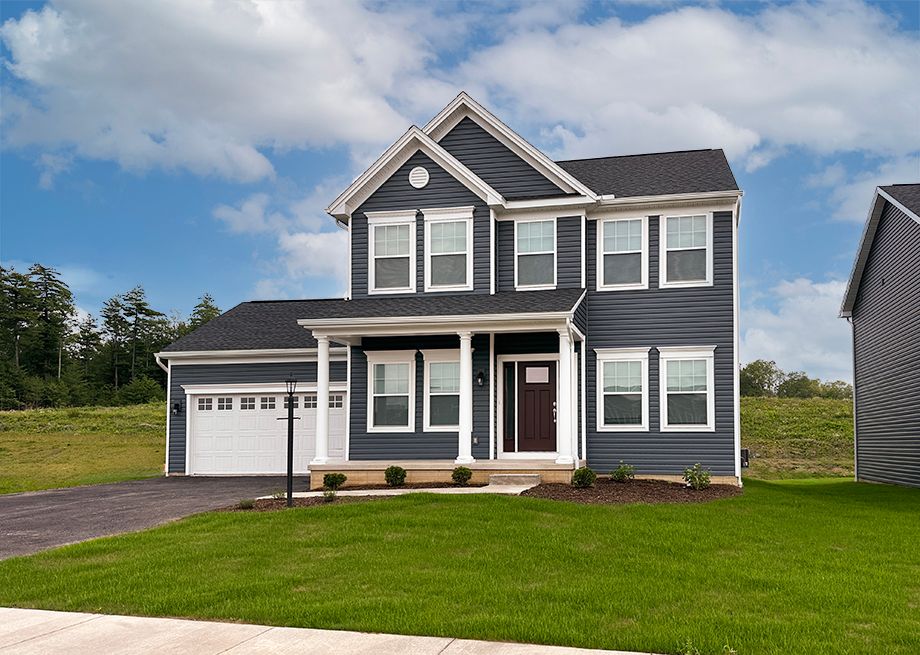Fairmont Plan
Ready to build
Carlisle PA 17013
Home by S&A Homes
at Findlay Park

Last updated 1 day ago
The Price Range displayed reflects the base price of the homes built in this community.
You get to select from the many different types of homes built by this Builder and personalize your New Home with options and upgrades.
3 BR
2.5 BA
2 GR
2,021 SQ FT

Fairmont 1/49
Overview
1 Half Bathroom
2 Bathrooms
2 Car Garage
2 Stories
2021 Sq Ft
3 Bedrooms
Basement
Breakfast Area
Family Room
Green Construction
Living Room
Mud Room
Single Family
Walk-In Closets
Fairmont Plan Info
The innovative Fairmont floor plan features 2,021 square feet of living space with three bedrooms, two-and-a-half baths, a two-car, front-entry garage and full, unfinished basement.The main level offers plenty of flexible spaces. The more intimate living room located at the front of the home is the perfect space for a home office or kids playroom, while the rear of the home boasts an open-concept design. The L-shaped kitchen and adjoining breakfast area and spacious family room allow for seamless conversation. The kitchen boasts ample countertop and storage space with the option to add a gourmet island.An open staircase off the family room leads to the upper level. The two generous secondary bedrooms sit toward the front of the home and feature walk-in closets with a shared hallway bath. The impressive owners suite encompasses the entire rear of the home with dual U-shaped walk-in closets, and a spa-inspired bath with dual vanity and private water closet.The Fairmont offers an assortment of personalization options. The main level offers the option for a morning room off the breakfast area, double doors at the front living room for added privacy, and a family room fireplace with flanking windows. Buyers can also opt for additional square footage by adding an upper-level bonus room, or to finish the basement into a rec room, flex space with oversized walk-in closet, and additional full bath.
Floor plan center
View floor plan details for this property.
- Floor Plans
- Exterior Images
- Interior Images
- Other Media
Explore custom options for this floor plan.
- Choose Option
- Include Features
Neighborhood
Community location
5877 Buchanan Drive
Mercersburg, PA 17236
300 Amberleigh Lane
Carlisle, PA 17013
888-729-4781
From Mercersburg - follow Route 18 - Buchanan Trail West for .4 mile.Turn right onto Fort Loudon Road.Turn Left onto Black Road.Turn Right onto Buchanan Drive.
Schools near Findlay Park
- Tuscarora School District
Actual schools may vary. Contact the builder for more information.
Amenities
Home details
Ready to build
Build the home of your dreams with the Fairmont plan by selecting your favorite options. For the best selection, pick your lot in Findlay Park today!
Community & neighborhood
Community services & perks
- HOA fees: Unknown, please contact the builder
After building more than 15,000 homes, Bob Poole, CEO of S&A Homes, is the first to acknowledge that his down-to-earth approach hasn’t shifted since day one. Since taking ownership of the company in 1980, Bob has instilled the belief that we build each home as if it’s the only home we are building. Our customer focus is the backbone behind S&A’s transformation from a local, custom home-builder started in 1968 to the award-winning regional builder we are today.
Take the next steps toward your new home
Fairmont Plan by S&A Homes
saved to favorites!
To see all the homes you’ve saved, visit the My Favorites section of your account.
Discover More Great Communities
Select additional listings for more information
We're preparing your brochure
You're now connected with S&A Homes. We'll send you more info soon.
The brochure will download automatically when ready.
Brochure downloaded successfully
Your brochure has been saved. You're now connected with S&A Homes, and we've emailed you a copy for your convenience.
The brochure will download automatically when ready.
Way to Go!
You’re connected with S&A Homes.
The best way to find out more is to visit the community yourself!
