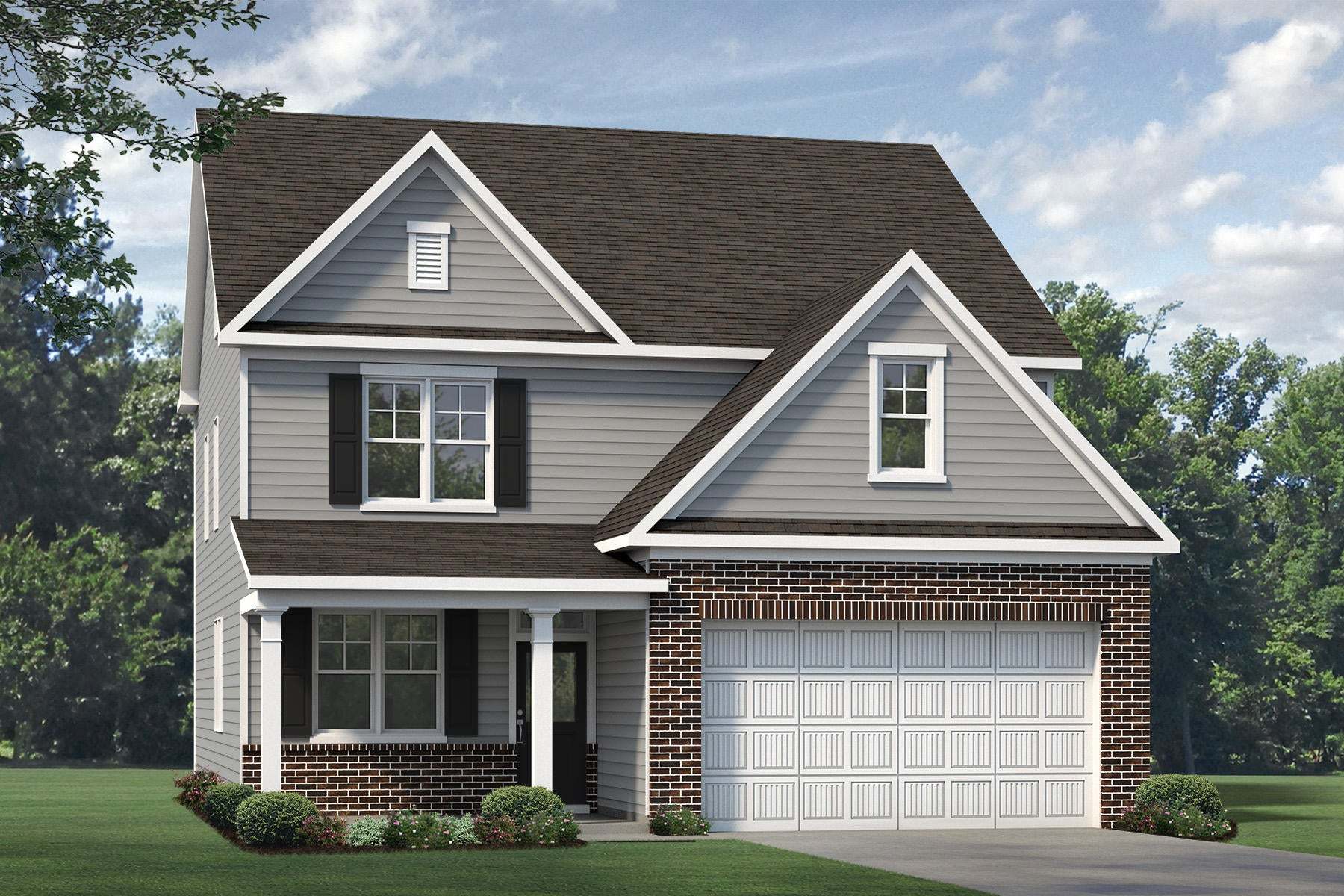Finley Plan
Ready to build
246 Clear View School Rd, Jacksonville NC 28540
Home by McKee Homes
at Hayden Place

The Price Range displayed reflects the base price of the homes built in this community.
You get to select from the many different types of homes built by this Builder and personalize your New Home with options and upgrades.
3 BR
2.5 BA
2 GR
2,339 SQ FT

Exterior 1/40
Overview
1 Half Bathroom
2 Bathrooms
2 Car Garage
2 Stories
2339 Sq Ft
3 Bedrooms
Primary Bed Upstairs
Single Family
Finley Plan Info
McKee Homes presents the Finley floorplan featuring an open living layout with a spacious living room, breakfast area, and large gourmet kitchen with island. The Finley has true flex-space on the first level with a formal dining room as well as an office, study, or whatever-you-want-it-to-be room. There is also a mudroom as you walk in from the garage and a rear patio off the family room and breakfast area. The second floor features a private owner’s suite with immense walk-in closet, shower with seat, ample linen closet as well as dual-sink vanity. Two additional bedrooms, laundry room and large media room finish out the second floor. The Finley Classic elevation features a blend of brick and siding with simple roof lines for a classic, elegant look. Options include a garden tub and separate shower in the owner’s bath, a walk-in closet in the media room allowing it to be used as a fourth bedroom and optional sink and cabinets in the laundry room. For even more space, the third floor can be finished including a full bath. Additional exterior options include a covered rear porch and sideload or three-car garage depending on lot size and orientation.
Floor plan center
View floor plan details for this property.
- Floor Plans
- Exterior Images
- Interior Images
- Other Media
Explore custom options for this floor plan.
- Choose Option
- Include Features
Neighborhood
Community location & sales center
246 Clear View School Rd
Jacksonville, NC 28540
246 Clear View School Rd
Jacksonville, NC 28540
888-235-6017
From US-17 (Marine Blvd) in Jacksonville, NCHead west on Richlands Highway (NC-24 W/US-258 N) from US-17. Continue for approximately 6 miles. Turn left onto Clear View School Road. Hayden Place and the model home at 221 Clear
Nearby schools
Onslow County Schools
Middle school. Grades 6 to 8.
- Public school
- Teacher - student ratio: 1:18
- Students enrolled: 527
3000 Furia Dr, Jacksonville, NC, 28540
910-455-1105
High school. Grades 9 to 12.
- Public school
- Teacher - student ratio: 1:17
- Students enrolled: 702
1420 Burgaw Hwy, Jacksonville, NC, 28540
910-455-4888
Actual schools may vary. We recommend verifying with the local school district, the school assignment and enrollment process.
Amenities
Home details
Hot home!
3 BR 2.5 BA 2 GR Final Opportunities!
Ready to build
Build the home of your dreams with the Finley plan by selecting your favorite options. For the best selection, pick your lot in Hayden Place today!
Community & neighborhood
Community services & perks
- HOA Fees: $400/year
Neighborhood amenities
Piggly Wiggly
4.16 miles away
2960 Richlands Hwy
Lowes Foods
4.22 miles away
2421 Gum Branch Rd
Food Lion
4.48 miles away
2200 Gum Branch Rd
Walmart Supercenter
4.59 miles away
561 Yopp Rd
ALDI
4.62 miles away
2721 Richlands Hwy
Walmart Bakery
4.59 miles away
561 Yopp Rd
Woof Gang Bakery & Grooming
5.52 miles away
4225 Western Blvd
Walmart Bakery
5.68 miles away
4250 Western Blvd
American Dream Cakes
5.98 miles away
1121 Gum Branch Rd
Nothing Bundt Cakes
6.16 miles away
2001 Marlin Dr
Hunt Brothers Pizza
1.38 miles away
1693 Catherine Lake Rd
Which Wich Superior Sandwiches
1.65 miles away
5506 Richlands Hwy
Domino's
3.57 miles away
3311 Richlands Hwy
Margaritas R Us LLC
3.59 miles away
105 Ivey Ct
Milk Road
3.62 miles away
4240 Gum Branch Rd
Dunkin'
4.24 miles away
2431 Gum Branch Rd
Starbucks
4.48 miles away
2805 Richlands Hwy
Krispy Kreme Doughnuts
5.76 miles away
4145 Western Blvd
Port City Java
5.88 miles away
102 Marine Blvd
Dunkin'
6.26 miles away
207 N Marine Blvd
Wheeler, Myrtle
2.93 miles away
319 W Howard Dr
Family Dollar
3.55 miles away
4634 Gum Branch Rd
Bealls
4.43 miles away
571 Yopp Rd
Family Dollar
4.46 miles away
2100 Burgaw Hwy
Walmart Supercenter
4.59 miles away
561 Yopp Rd
Dukenfields
3.56 miles away
4285 Gum Branch Rd
Bottoms-Up Sports-Bar
4.95 miles away
3152 Burgaw Hwy
Cardinal Lounge
4.97 miles away
1832 Gum Branch Rd
Alexander's
5.00 miles away
165 Blue Creek School Rd
Twin Ravens Tavern Inc
5.14 miles away
127 Wilmington Hwy
Please note this information may vary. If you come across anything inaccurate, please contact us.
McKee homes is a family owned builder of premier homes that emphasizes complete customer service in every step of the homebuilding process. They are proud to build beautiful areas the Raleigh, Wilmington, Fayetteville, Fort Bragg and Wilmington areas of North Carolina. They highly value community involvement and are involved in multiple charities across North Carolina.
Take the next steps toward your new home
Finley Plan by McKee Homes
saved to favorites!
To see all the homes you’ve saved, visit the My Favorites section of your account.
Discover More Great Communities
Select additional listings for more information
We're preparing your brochure
You're now connected with McKee Homes. We'll send you more info soon.
The brochure will download automatically when ready.
Brochure downloaded successfully
Your brochure has been saved. You're now connected with McKee Homes, and we've emailed you a copy for your convenience.
The brochure will download automatically when ready.
Way to Go!
You’re connected with McKee Homes.
The best way to find out more is to visit the community yourself!
