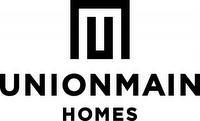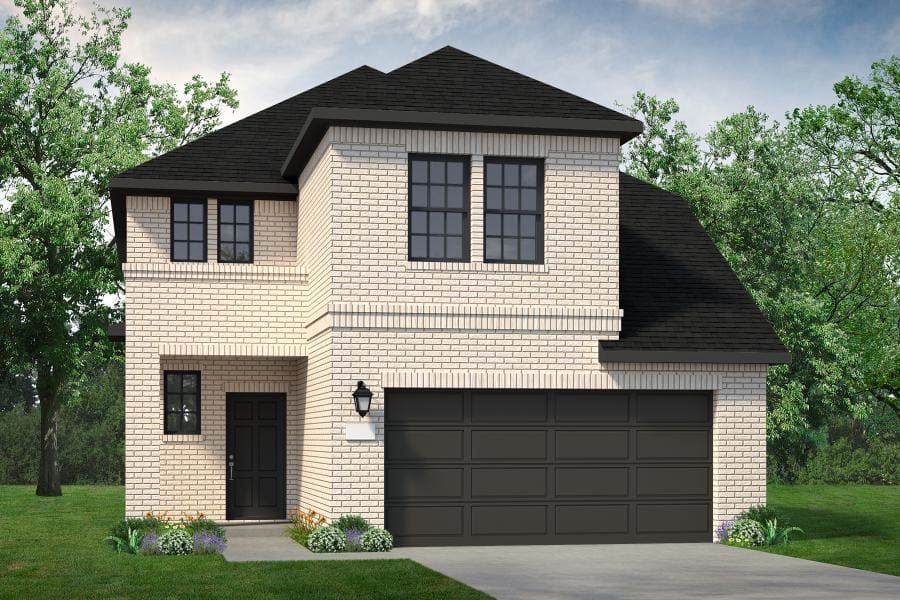Fisher Plan
Ready to build
2209 Walden Pond Boulevard, Forney TX 75126
Home by UnionMain Homes
at Walden Pond

The Price Range displayed reflects the base price of the homes built in this community.
You get to select from the many different types of homes built by this Builder and personalize your New Home with options and upgrades.
3 BR
2.5 BA
2 GR
2,300 SQ FT

Exterior 1/1
Overview
1 Half Bathroom
2 Bathrooms
2 Car Garage
2 Stories
2300 Sq Ft
3 Bedrooms
Single Family
Fisher Plan Info
Upon entry to the modern-designed Fisher, you are greeted by a foyer that leads you to an open-concept floor plan, passing a convenient powder room, storage closet and linen closet along the way. The versatile flex room can be utilized to accommodate your needs. The contemporary kitchen layout offers ample counter space, a large pantry, and a cozy connected dining area. An inviting living room is the perfect place for the whole family to gather and entertain. Upstairs you will find the spacious primary suite complete with a luxe bathroom featuring a dual-sink vanity, bath and shower, private toilet, and a roomy walk-in closet. The three additional bedrooms each have their own closets and share a full bathroom. Utility room is also located upstairs for practicality.
Neighborhood
Community location & sales center
2209 Walden Pond Boulevard
Forney, TX 75126
2209 Walden Pond Boulevard
Forney, TX 75126
888-267-8834
https://www.google.com/maps/dir/Current+Location/2209+Walden+Pond+Boulevard+Forney+Texas+75126
Schools near Walden Pond
- Forney Independent School District
Actual schools may vary. Contact the builder for more information.
Amenities
Home details
Ready to build
Build the home of your dreams with the Fisher plan by selecting your favorite options. For the best selection, pick your lot in Walden Pond today!
Community & neighborhood
Local points of interest
- Conveniently located near Forney's best local eateries, retail plazas and the charming Historic Downtown Forney.
Health and fitness
- Trails
Community services & perks
- HOA Fees: $800/year
Neighborhood amenities
Kroger
1.21 miles away
500 Marketplace Blvd
Walmart Supercenter
1.26 miles away
802 E US Highway 80
Brookshire's
2.09 miles away
427 Pinson Rd
ALDI
2.10 miles away
895 N FM 548
Tom Thumb
5.94 miles away
551 Laurence Dr
Buttermilk Sky Pie Shop
0.93 mile away
845 N FM 548
Walmart Bakery
1.26 miles away
802 E US Highway 80
sweetFrog
1.28 miles away
501 FM 548
Iced Inc
1.46 miles away
750 E US Highway 80
Marielas Taqueria
0.10 mile away
13975 FM 548
Pizza Milan
0.19 mile away
13980 FM 548
Southern Social Eatery
0.19 mile away
13980 FM 548
Golden Chick
0.90 mile away
865 N FM 548
Smoothie King
1.11 miles away
132 Kroger Dr
More Donuts
0.93 mile away
845 N FM 548
Starbucks
1.21 miles away
500 Marketplace Blvd
Donut D'lite
1.29 miles away
1102 Ranch Rd
Tropical Smoothie Cafe
1.30 miles away
471 Marketplace Blvd
Starbucks
1.39 miles away
351 FM 548
Walmart Supercenter
1.26 miles away
802 E US Highway 80
Olympo Apparel
1.33 miles away
10354 W US Highway 80
Rags 2 Riches Boutique
1.45 miles away
3105 Flowering Springs Dr
My Spa & Laser Center
1.76 miles away
108 E US Highway 80
Whimsy Boutique LLC
1.79 miles away
921 York St
Chili's
1.43 miles away
824 E US Highway 80
French Quarter Bistro
1.67 miles away
51 N FM 548
Forney Ice House
1.82 miles away
121 E US Highway 80
Applebee's Grill + Bar
1.98 miles away
114 W US Highway 80
Estu International Trade Ane Bar LLC
5.27 miles away
4113 Legend Trl
Please note this information may vary. If you come across anything inaccurate, please contact us.
UnionMain Homes brings your style and vision to life with endless opportunities to personalize your home for your family. Customize every last detail, from your show-stopping fireplace down to the stainless kitchen faucets. Our world-class builders are with you at every step, because choice is a luxury and it’s your dream home—why shouldn’t it be a dream the whole way through?
Take the next steps toward your new home
Fisher Plan by UnionMain Homes
saved to favorites!
To see all the homes you’ve saved, visit the My Favorites section of your account.
Discover More Great Communities
Select additional listings for more information
We're preparing your brochure
You're now connected with UnionMain Homes. We'll send you more info soon.
The brochure will download automatically when ready.
Brochure downloaded successfully
Your brochure has been saved. You're now connected with UnionMain Homes, and we've emailed you a copy for your convenience.
The brochure will download automatically when ready.
Way to Go!
You’re connected with UnionMain Homes.
The best way to find out more is to visit the community yourself!
