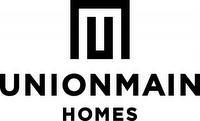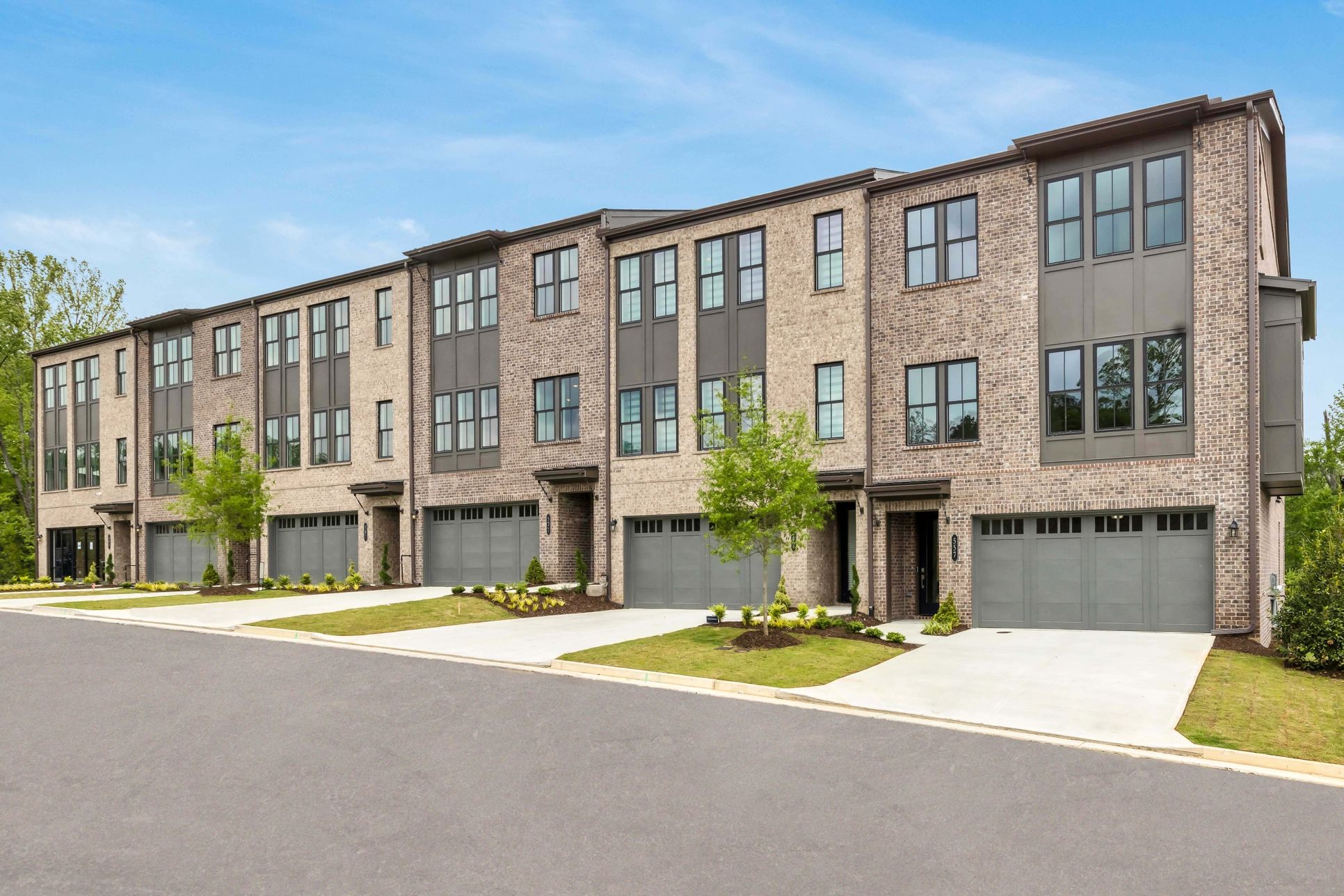Flint Plan
Ready to build
607 Red Clay Farm Lane, Suwanee GA 30024
Home by UnionMain Homes
at Echo Park

The Price Range displayed reflects the base price of the homes built in this community.
You get to select from the many different types of homes built by this Builder and personalize your New Home with options and upgrades.
3 BR
2.5 BA
2 GR
2,534 SQ FT

Exterior 1/1
Overview
1 Half Bathroom
2 Bathrooms
2 Car Garage
2534 Sq Ft
3 Bedrooms
3 Stories
Townhome
Flint Plan Info
The Flint is our premier three story townhome built with practicality and details in mind throughout. The first floor includes a 2-car garage and a humble front door entry into your mudroom area and space that can be used as storage, recreation room or an optional bedroom. Heading up to the second floor is a gorgeous open layout featuring a cozy living room, gourmet kitchen, dining space and a convenient home office. Step outside onto your private terrace for prime outdoor living. The third floor is home to the secondary bedrooms, laundry room and the lavish primary suite complete with a stunning primary bath and spacious walk-in closet. The Flint embodies luxury living and an elevated lifestyle.
Neighborhood
Community location & sales center
607 Red Clay Farm Lane
Suwanee, GA 30024
607 Red Clay Farm Lane
Suwanee, GA 30024
888-808-6605
Nearby schools
Gwinnett County Schools
Elementary school. Grades KG to 5.
- Public school
- Teacher - student ratio: 1:17
- Students enrolled: 996
251 Highway 23 Ne, Suwanee, GA, 30024
678-745-2370
Middle school. Grades 6 to 8.
- Public school
- Teacher - student ratio: 1:16
- Students enrolled: 2168
170 Peachtree Industrial Blvd, Buford, GA, 30518
678-745-2300
High school. Grades 9 to 12.
- Public school
- Teacher - student ratio: 1:18
- Students enrolled: 3097
20 Level Creek Rd, Suwanee, GA, 30024
770-945-9558
Actual schools may vary. We recommend verifying with the local school district, the school assignment and enrollment process.
Amenities
Home details
Ready to build
Build the home of your dreams with the Flint plan by selecting your favorite options. For the best selection, pick your lot in Echo Park today!
Community & neighborhood
Local points of interest
- Minutes away from the lively Suwanee Town Center. Visit numerous local eateries, shops, town hall and more. The town center hosts many social events throughout the year.
Health and fitness
- Trails
Community services & perks
- HOA Fees: $3,000/year
Neighborhood amenities
Publix
0.74 mile away
1000 Peachtree Industrial Blvd
ALDI
1.05 miles away
1165 Peachtree Industrial Blvd
CC Liquidations Home Furnishings & More
1.16 miles away
105 Satellite Blvd NW
Kroger
1.31 miles away
400 Peachtree Industrial Blvd
The Fresh Market
1.43 miles away
1500 Peachtree Industrial Blvd
Simply Sweet Cakes
0.95 mile away
340 Town Center Ave
Gimme Some Suga Bakery
1.05 miles away
320 Town Center Ave
Busan Fishcake Bakery Inc
1.23 miles away
91 Old Peachtree Rd NE
Kroger Bakery
1.31 miles away
400 Peachtree Industrial Blvd
So Good Chicken & Wings
0.37 mile away
960 Scales Rd
Down the Bayou Cajun Cuisine
0.54 mile away
3635 Burnette Park Dr
Dream Baby Cafe, LLC
0.74 mile away
1000 Peachtree Industrial Blvd
Eastern China Taste Suwanee
0.74 mile away
1000 Peachtree Industrial Blvd
Monterrey Mexican Restaurant
0.74 mile away
1000 Peachtree Industrial Blvd
Starbucks
0.89 mile away
1041 Peachtree Industrial Blvd
Cafe Amico
1.05 miles away
320 Town Center Ave
Planet Smoothie
1.05 miles away
320 Town Center Ave
Starbucks
1.31 miles away
400 Peachtree Industrial Blvd
Volcanica Coffee Inc
1.32 miles away
4110 Tench Rd
Fab'rik Boutique
0.95 mile away
340 Town Center Ave
Ensemble Boutique
0.96 mile away
340 Town Center Ave
Atlanta Kilts
1.04 miles away
1275 Highway 23 NW
Big Peach Running Co.
1.05 miles away
320 Town Center Ave
Dress Up
1.05 miles away
320 Town Center Ave
Mellow Mushroom
1.05 miles away
320 Town Center Ave
Seaside Oyster Bar
1.11 miles away
3890 Lawrenceville Suwanee Rd
Hammerheads Seafood & Sports Grille
1.35 miles away
415 Peachtree Industrial Blvd
Vice Bar & Bistro
1.35 miles away
45 Satellite Blvd NW
Apple Lounge
1.79 miles away
3103 Lawrenceville Suwanee Rd
Please note this information may vary. If you come across anything inaccurate, please contact us.
UnionMain Homes brings your style and vision to life with endless opportunities to personalize your home for your family. Customize every last detail, from your show-stopping fireplace down to the stainless kitchen faucets. Our world-class builders are with you at every step, because choice is a luxury and it’s your dream home—why shouldn’t it be a dream the whole way through?
Take the next steps toward your new home
Flint Plan by UnionMain Homes
saved to favorites!
To see all the homes you’ve saved, visit the My Favorites section of your account.
Discover More Great Communities
Select additional listings for more information
We're preparing your brochure
You're now connected with UnionMain Homes. We'll send you more info soon.
The brochure will download automatically when ready.
Brochure downloaded successfully
Your brochure has been saved. You're now connected with UnionMain Homes, and we've emailed you a copy for your convenience.
The brochure will download automatically when ready.
Way to Go!
You’re connected with UnionMain Homes.
The best way to find out more is to visit the community yourself!
