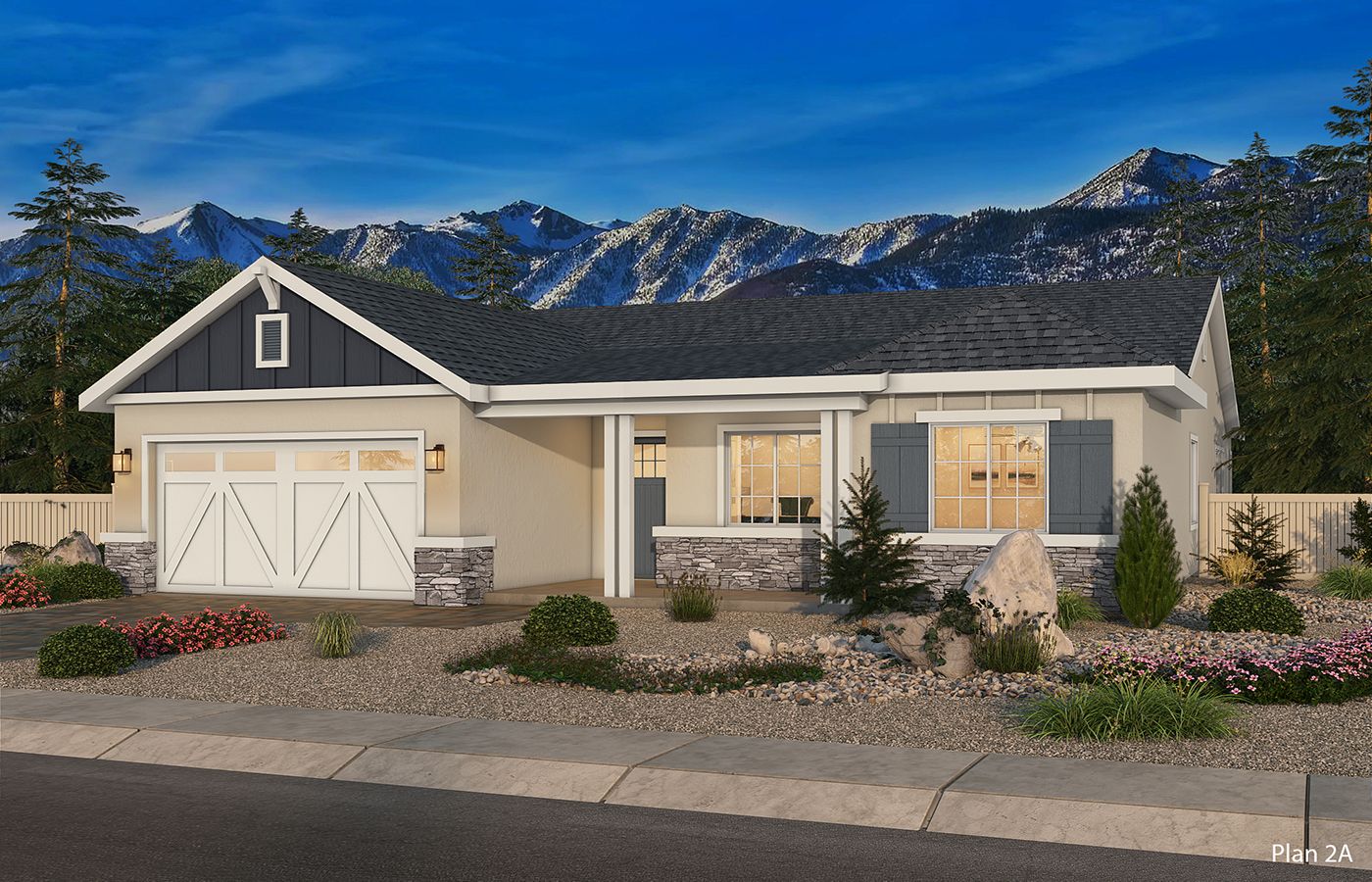Floor Plan 2 Plan
Ready to build
638 Sage Grouse Loop, Gardnerville NV 89460
Home by Santa Ynez Valley Construction

The Price Range displayed reflects the base price of the homes built in this community.
You get to select from the many different types of homes built by this Builder and personalize your New Home with options and upgrades.
3 BR
2.5 BA
3 GR
2,661 SQ FT

Exterior 1/16
Overview
1 Half Bathroom
1 Story
2 Bathrooms
2661 Sq Ft
3 Bedrooms
3 Car Garage
Dining Room
Mud Room
Office
Porch
Single Family
Walk-In Closets
Floor Plan 2 Plan Info
A combination of quality and function, this new home design offers glimpses of unique architectural details throughout. Boasting a charming in-law suite and over 2,660 square feet of bright and airy living space, this home provides ample room for families to stretch out and plant roots, while also enjoying the privacy of separate living spaces. The owner's retreat encompasses a large corner of the home, featuring a luxurious ensuite and roomy walk-in closet. The kitchen and main gathering area is a marriage of beauty and function, the butler’s pantry being the crown feature. With three full bathrooms and main floor laundry, this plan brings as much convenience as it does grandeur.
Floor plan center
Explore custom options for this floor plan.
- Choose Option
- Include Features
Neighborhood
Community location & sales center
638 Sage Grouse Loop
Gardnerville, NV 89460
638 Sage Grouse Loop
Gardnerville, NV 89460
888-685-7258
Schools near Dressler Crossing
- Douglas County School District
Actual schools may vary. Contact the builder for more information.
Amenities
Home details
Ready to build
Build the home of your dreams with the Floor Plan 2 plan by selecting your favorite options. For the best selection, pick your lot in Dressler Crossing today!
Community & neighborhood
Community services & perks
- HOA fees: Unknown, please contact the builder
Neighborhood amenities
Walmart Supercenter
1.46 miles away
1511 Grant Ave
Grocery Outlet
1.56 miles away
1329 US Highway 395 N
Smith's
1.62 miles away
1341 US Highway 395 N
Raley's
1.65 miles away
1363 US Highway 395 N
Eddy Street Vintage Market
1.82 miles away
1235 Eddy St
Advancing Global Wellness Inc
0.62 mile away
1202 Kingston Way
Juice Plus+
1.26 miles away
1253 US Highway 395 N
Butter Dessert Catering
1.29 miles away
1267 US Highway 395 N
Walmart Bakery
1.46 miles away
1511 Grant Ave
Moose & Squirrel
1.26 miles away
1302 Langley Dr
Tacos Y Mas
1.26 miles away
1302 Langley Dr
Butter Dessert Catering
1.29 miles away
1267 US Highway 395 N
Lolita's Wok & Roll
1.39 miles away
783 Tillman Ln
Carson Valley Golf Course
1.39 miles away
1027 Riverview Dr
Kim's Donut
1.45 miles away
1328 US Highway 395 N
Kim' S Teahouse
1.45 miles away
1328 US Highway 395 N
Starbucks
1.52 miles away
1327 US Highway 395 N
DST Coffee
1.77 miles away
1411 US Highway 395 N
Coffee on Main
2.60 miles away
1572 US Highway 395 N
Carson Valley Community Food
1.18 miles away
1255 Waterloo Ln
Walmart Supercenter
1.46 miles away
1511 Grant Ave
Felicia Events
1.94 miles away
1463 US Highway 395 N
Rodeo Girl Co
2.14 miles away
1495 US Highway 395 N
Perfect Fur
3.47 miles away
1931 Sheep Camp Rd
Moose & Squirrel
1.26 miles away
1302 Langley Dr
Carson Valley Golf Course
1.39 miles away
1027 Riverview Dr
Buckaroos
1.82 miles away
1433 US Highway 395 N
Nevada Ugly
1.82 miles away
1433 US Highway 395 N
Overland Restaurant & Pub
1.88 miles away
1451 US Highway 395 N
Please note this information may vary. If you come across anything inaccurate, please contact us.
Over the years, Chip Hanly has personally directed his company’s efforts to provide growing families with new homes of enduring quality and exceptional value. This unique melding of care and responsibility is evident in every new home community SYVCC builds. SYVCC Homes’ continuing commitment to value is simple Show less... and straightforward and has always guided its efforts. Each new SYVCC community begins with thoughtful neighborhood planning, a meticulous review of details and materials, and continuing throughout the construction process using the area’s most respected subcontractors carefully supervised each step of the way. This exciting organization enables you to select from a wide range of optional choices in room configurations, colors and materials to personalize your new home to fit your lifestyle. The result is a residence you can always be proud of, in a neighborhood that is in step with the way you live, work and play.
Take the next steps toward your new home
Floor Plan 2 Plan by Santa Ynez Valley Construction
saved to favorites!
To see all the homes you’ve saved, visit the My Favorites section of your account.
Discover More Great Communities
Select additional listings for more information
We're preparing your brochure
You're now connected with Santa Ynez Valley Construction. We'll send you more info soon.
The brochure will download automatically when ready.
Brochure downloaded successfully
Your brochure has been saved. You're now connected with Santa Ynez Valley Construction, and we've emailed you a copy for your convenience.
The brochure will download automatically when ready.
Way to Go!
You’re connected with Santa Ynez Valley Construction.
The best way to find out more is to visit the community yourself!
