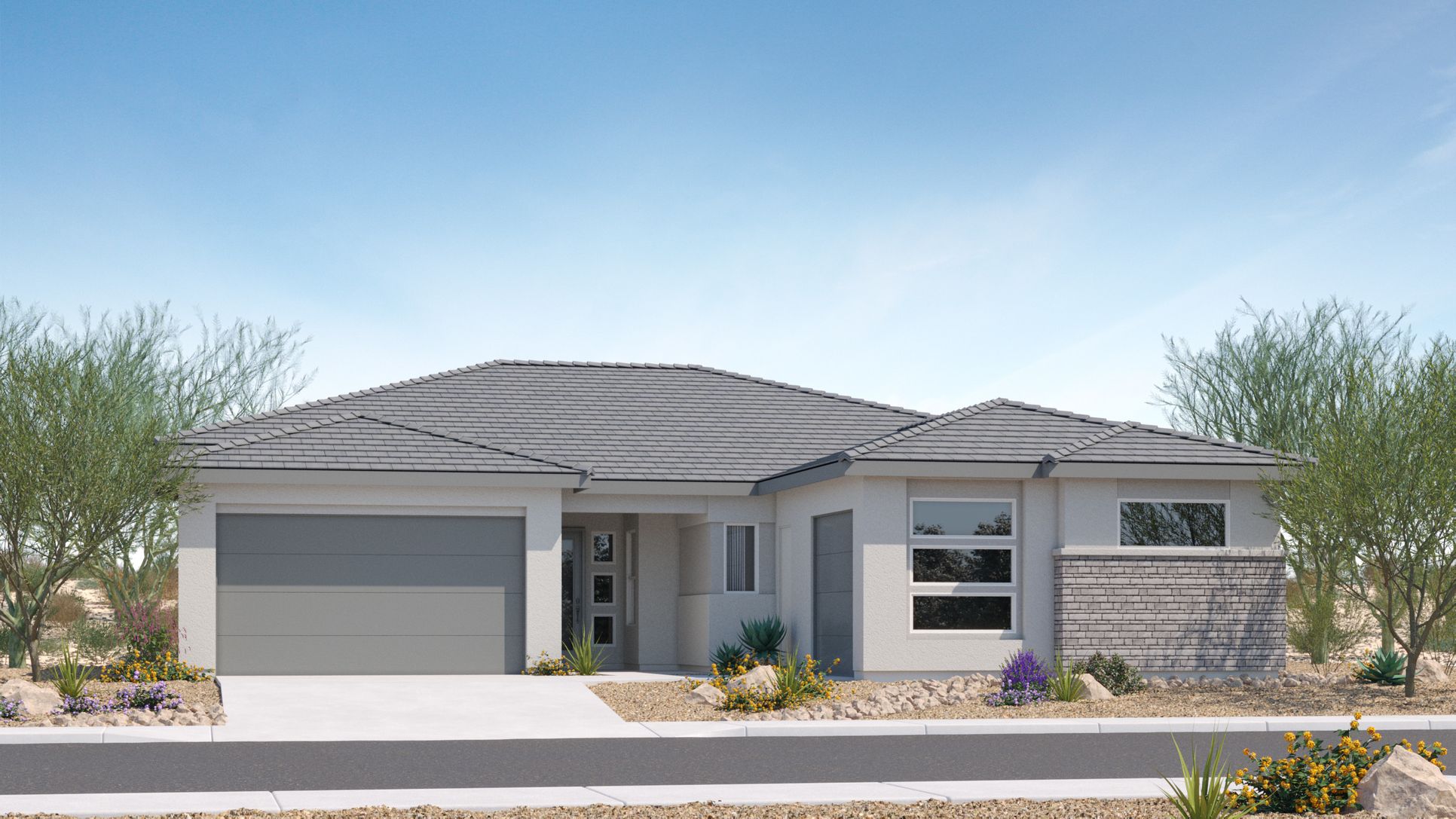Floor Plan Available: Elegance Plan
Ready to build
13605 W Crabapple Dr, Peoria AZ 85383
Home by Scott Communities

Last updated 19 hours ago
The Price Range displayed reflects the base price of the homes built in this community.
You get to select from the many different types of homes built by this Builder and personalize your New Home with options and upgrades.
3 BR
2.5 BA
3 GR
2,271 SQ FT

Exterior 1/27
Overview
1 Half Bathroom
1 Story
Single Family
Floor Plan Available: Elegance Plan Info
Experience luxury in this 2,271-square-foot floor plan, where three bedrooms, two full baths, and a convenient powder room create a haven of sophistication. The gourmet kitchen is a chef’s dream, featuring an abundance of cabinets and countertop space. Elevate your culinary experience with the optional prep sink, adding a touch of convenience and style. This high-end residence is not just about luxury; it’s about personalization. Tailor your living space with garage expansions for up to four cars or choose from additional options such as a flex space, fourth bedroom, casita, or guest suite. Immerse yourself in a world where every detail is a testament to refined living.
Floor plan center
View floor plan details for this property.
- Floor Plans
- Exterior Images
- Interior Images
- Other Media
Neighborhood
Community location & sales center
13605 W Crabapple Dr
Peoria, AZ 85383
13605 W Crabapple Dr
Peoria, AZ 85383
888-510-4784
Nearby schools
Peoria Unified School District
Elementary-Middle school. Grades PK to 8.
- Public school
- Teacher - student ratio: 1:21
- Students enrolled: 1227
31501 N Westland Rd, Peoria, AZ, 85383
623-773-6575
High school. Grades 9 to 12.
- Public school
- Teacher - student ratio: 1:22
- Students enrolled: 2603
9621 W Speckled Gecko Dr, Peoria, AZ, 85383
623-773-6525
Actual schools may vary. We recommend verifying with the local school district, the school assignment and enrollment process.
Amenities
Home details
Ready to build
Build the home of your dreams with the Floor Plan Available: Elegance plan by selecting your favorite options. For the best selection, pick your lot in The Retreat at Rancho Cabrillo today!
Community & neighborhood
Local points of interest
- Gated Community
- Luxury Finishes
Community services & perks
- HOA fees: Unknown, please contact the builder
- Playground
Neighborhood amenities
Safeway
2.75 miles away
28455 N Vistancia Blvd
ALDI
3.18 miles away
24665 N Lake Pleasant Pkwy
Fry's Marketplace
3.41 miles away
16400 W Pat Tillman Blvd
Fry's Food
3.45 miles away
19403 N R H Johnson Blvd
Bashas'
3.50 miles away
13940 W Meeker Blvd
Whisked-Creative Confections
3.82 miles away
10636 W Eucalyptus Rd
Shaklee Distributor
3.83 miles away
13415 W Desert Glen Dr
Albertsons Bakery
3.99 miles away
14551 W Grand Ave
Legs Breadhead LLC
4.02 miles away
10875 W Melinda Ln
Cafe Solaz
2.28 miles away
27980 N Trilogy Blvd
V's Taproom
2.57 miles away
12575 W Golf Club Dr
Briarwood Country Club
2.63 miles away
20800 N 135th Ave
Stevie's Pizza
2.69 miles away
28465 N Vistancia Blvd
Subway
2.70 miles away
28471 N Vistancia Blvd
Starbucks
2.75 miles away
28455 N Vistancia Blvd
NW Coffee
2.78 miles away
28615 N El Mirage Rd
Starbucks
3.45 miles away
19403 N R H Johnson Blvd
Starbucks
3.85 miles away
13503 W Camino Del Sol
Starbucks
3.99 miles away
14551 W Grand Ave
Neighborhood Beauty Boutique LLC
2.76 miles away
28570 N El Mirage Rd
Jackson Buckles By
3.19 miles away
15575 W Desert Vista Trl
Kyle Shoes
3.77 miles away
13535 W Camino Del Sol
Bonworth
3.78 miles away
13539 W Camino Del Sol
Gold & Gems
3.80 miles away
13576 W Camino Del Sol
Briarwood Country Club
2.63 miles away
20800 N 135th Ave
Cross Eyed Cricket Watering Hole
2.78 miles away
28615 N El Mirage Rd
Fuzzy's Southwest Sports Grill
4.06 miles away
18795 N Reems Rd
Outback Steakhouse
4.14 miles away
14225 W Grand Ave
Chili's
4.44 miles away
10040 W Happy Valley Pkwy
Please note this information may vary. If you come across anything inaccurate, please contact us.
At Scott Communities, we build homes for the life you live. Since 1994, we continue to create neighborhoods across Arizona that marry quality with affordability—houses crafted specifically for the memories you’ll make. Whether you’re a first-time buyer or empty-nest downsizer, we build with your personality, price point and life stage in mind. We build with a passion for detail and creativity, ensuring your style is the platform for your future. We build for the environment you’ll call “home”; a place for the unforgettable milestones, ordinary everyday and everything in between.
Take the next steps toward your new home
Floor Plan Available: Elegance Plan by Scott Communities
saved to favorites!
To see all the homes you’ve saved, visit the My Favorites section of your account.
Discover More Great Communities
Select additional listings for more information
We're preparing your brochure
You're now connected with Scott Communities. We'll send you more info soon.
The brochure will download automatically when ready.
Brochure downloaded successfully
Your brochure has been saved. You're now connected with Scott Communities, and we've emailed you a copy for your convenience.
The brochure will download automatically when ready.
Way to Go!
You’re connected with Scott Communities.
The best way to find out more is to visit the community yourself!
