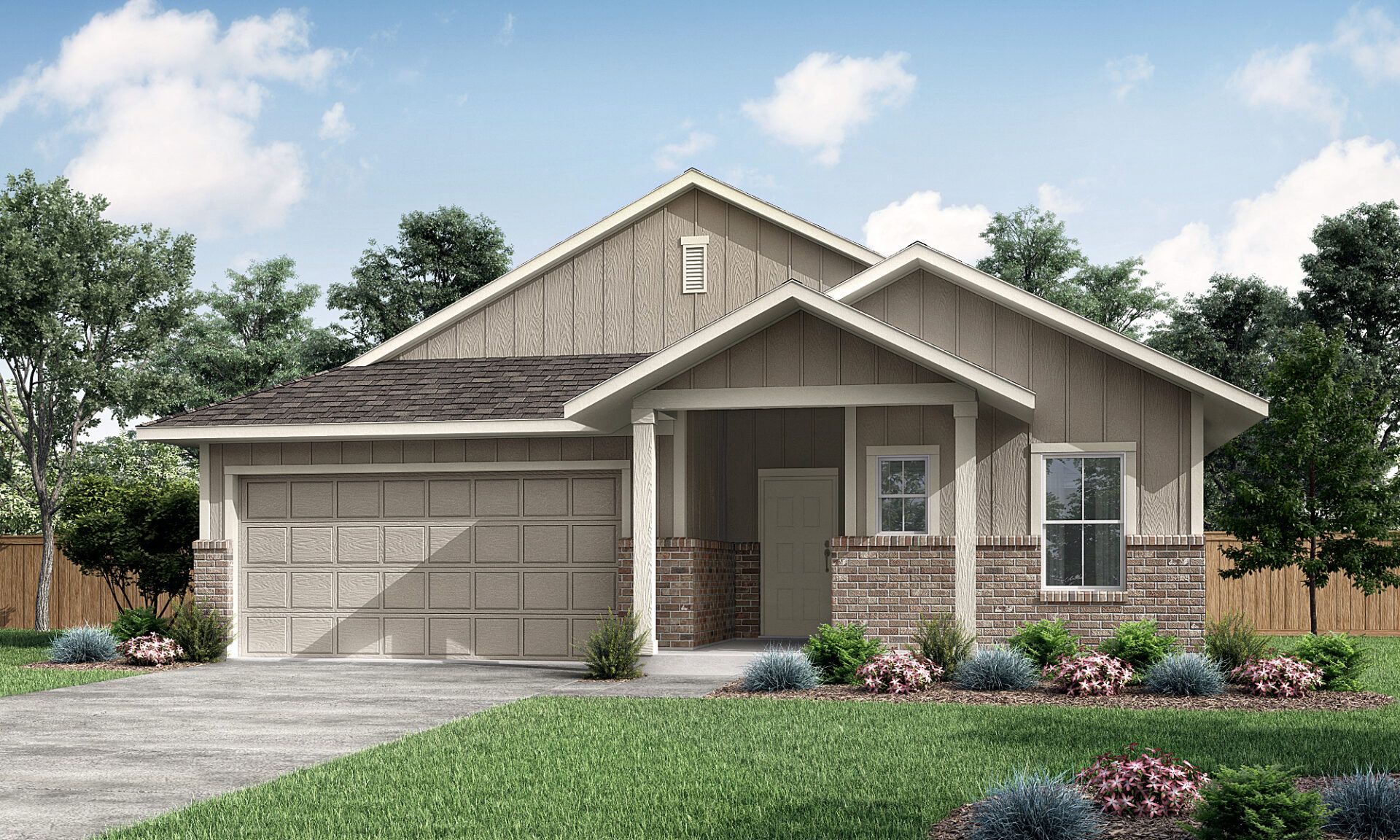Ford Plan
Ready to build
113 Judson Street, Bertram TX 78605
Home by Pacesetter Homes Texas

The Price Range displayed reflects the base price of the homes built in this community.
You get to select from the many different types of homes built by this Builder and personalize your New Home with options and upgrades.
3 BR
2 BA
2 GR
1,810 SQ FT

Wainscotting A 1/3
Overview
1 Story
1810 Sq Ft
2 Bathrooms
2 Car Garage
3 Bedrooms
Primary Bed Downstairs
Single Family
Ford Plan Info
The Ford Texas Charm with Open-Concept LuxuryWelcome to the Ford floor plan, where Texas charm meets open-concept luxury. This single-story home spans 1,856 square feet and offers 3 bedrooms and 2 bathrooms, providing ample space and comfort for your family.Upon entering the welcoming foyer, you'll find two of the three bedrooms to your left, complete with a shared bathroom. As you continue through the foyer, you're led into the heart of the home an expansive family room that transitions seamlessly into the kitchen and breakfast area. The kitchen is a culinary dream, featuring a central island perfect for meal prep, casual dining, and gathering with loved ones.For added convenience, access the home from the garage through a practical mudroom, complete with a bench, coat closet, and utility room, keeping your living spaces tidy and organized. The kitchen also features a walk-in pantry, offering abundant storage for all your kitchen essentials.Tucked away at the back of the home for ultimate privacy, the master bedroom serves as a serene retreat. The spacious master bathroom includes a separate toilet room and a large walk-in closet, ensuring both comfort and convenience.Experience the perfect blend of Texas charm and open-concept luxury with the Ford floor plan. Make this exceptional home yours today!
Floor plan center
View floor plan details for this property.
- Floor Plans
- Exterior Images
- Interior Images
- Other Media
Neighborhood
Community location & sales center
113 Judson Street
Bertram, TX 78605
113 Judson Street
Bertram, TX 78605
Nearby schools
Burnet Consolidated Independent School District
Elementary school. Grades PK to 5.
- Public school
- Teacher - student ratio: 1:14
- Students enrolled: 460
315 Main St, Bertram, TX, 78605
512-355-2111
Middle school. Grades 6 to 8.
- Public school
- Teacher - student ratio: 1:14
- Students enrolled: 731
1401 N Main St, Burnet, TX, 78611
512-756-6182
High school. Grades 9 to 12.
- Public school
- Teacher - student ratio: 1:14
- Students enrolled: 1003
1000 The Green Mile Rd, Burnet, TX, 78611
512-756-6193
Actual schools may vary. We recommend verifying with the local school district, the school assignment and enrollment process.
Amenities
Home details
Ready to build
Build the home of your dreams with the Ford plan by selecting your favorite options. For the best selection, pick your lot in Grande Estates today!
Community & neighborhood
Community services & perks
- HOA fees: Unknown, please contact the builder
Neighborhood amenities
Hunt Brothers Pizza
0.65 mile away
324 E Highway 29
Hill Country Smokehouse
0.83 mile away
525 E State Highway 29
El Rancho
0.83 mile away
535 E State Highway 29
Bertram Blend & Boutique
0.87 mile away
110 W State Highway 29
Donut Plus
0.93 mile away
100 W FM 243
Big Town Vending & Coffee Services
5.21 miles away
6053 County Road 252
Grand Donut
9.46 miles away
14125 W State Highway 29
Dutch Bros Coffee
9.56 miles away
14200 W State Highway 29
Mojo Coffee
9.64 miles away
13977 W State Highway 29
Lash Bar & Boutique
0.65 mile away
N 342 N Grange St
Bertram Blend & Boutique
0.87 mile away
110 W State Highway 29
Pep & Punch LLC
8.56 miles away
2023 Main St
Please note this information may vary. If you come across anything inaccurate, please contact us.
In 2007, QUALICO started Pacesetter Homes in Austin, Texas. As a leader in the Austin new homes market, Pacesetter welcomes many central Texans home each year. Award-winning designs, quality construction, and reliability serve as cornerstones for the Pacesetter brand. As a proud member of the QUALICO family, Pacesetter Homes also shares in a rich 65-year homebuilding history as one of western Canada's most successful builders .
TrustBuilder reviews
Take the next steps toward your new home
Ford Plan by Pacesetter Homes Texas
saved to favorites!
To see all the homes you’ve saved, visit the My Favorites section of your account.
Discover More Great Communities
Select additional listings for more information
We're preparing your brochure
You're now connected with Pacesetter Homes Texas. We'll send you more info soon.
The brochure will download automatically when ready.
Brochure downloaded successfully
Your brochure has been saved. You're now connected with Pacesetter Homes Texas, and we've emailed you a copy for your convenience.
The brochure will download automatically when ready.
Way to Go!
You’re connected with Pacesetter Homes Texas.
The best way to find out more is to visit the community yourself!

