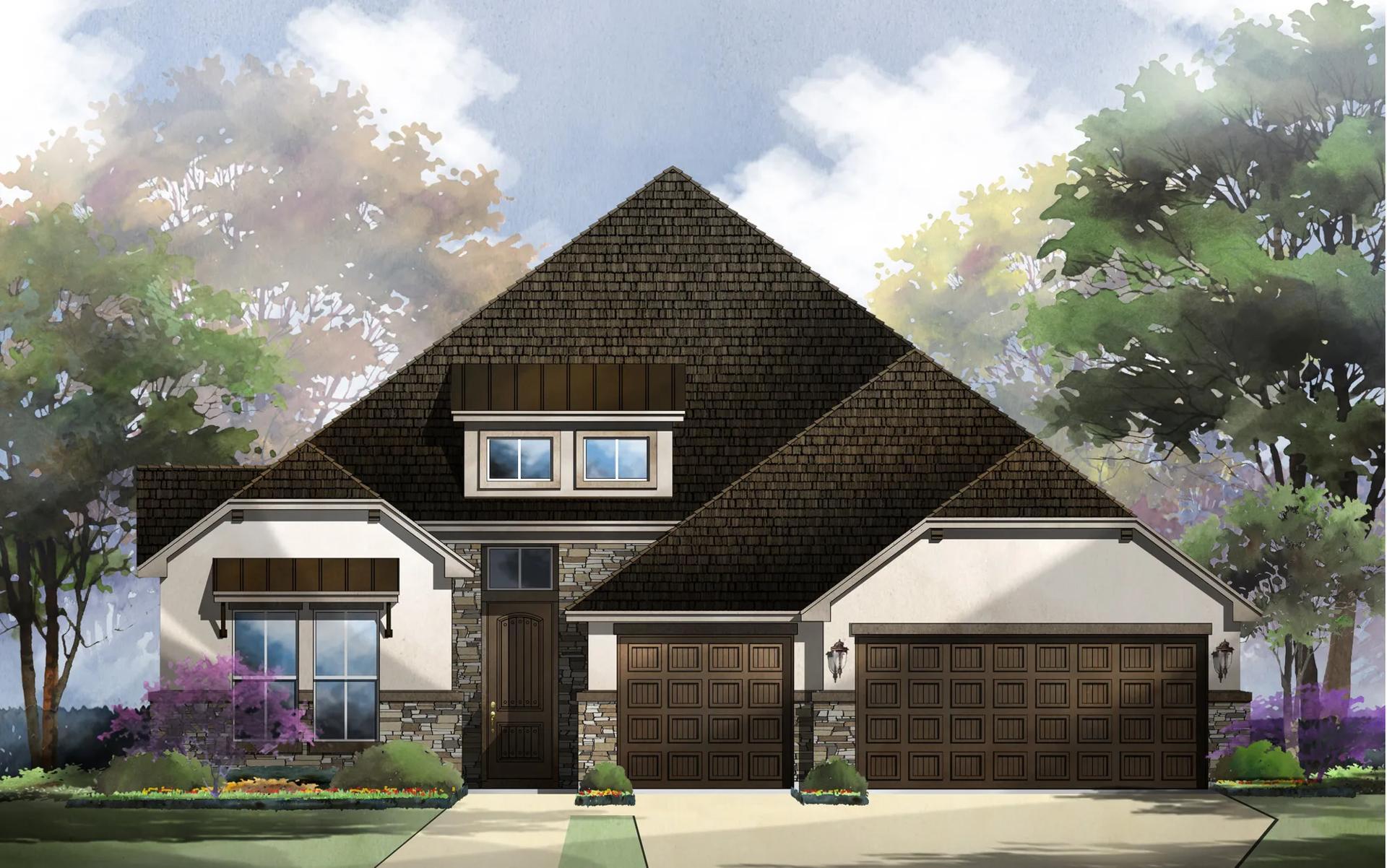FRANKLYN Plan
Ready to build
San Antonio TX 78260
Home by Drees Homes

The Price Range displayed reflects the base price of the homes built in this community.
You get to select from the many different types of homes built by this Builder and personalize your New Home with options and upgrades.
4 BR
3 BA
2 GR
2,891 SQ FT

Franklyn B 1/30
Special offers
Explore the latest promotions at Kinder Ranch 70's. Contact Drees Homes to learn more!
Kick Off Your Home Search Sales Event!
Overview
1 Story
2 Car Garage
2891 Sq Ft
3 Bathrooms
4 Bedrooms
Single Family
FRANKLYN Plan Info
The Franklyn Floor Plan is a stunning blend of style, functionality, and flexibility, thoughtfully designed to adapt to your unique lifestyle. At the heart of the home is an open living triangle where the kitchen, breakfast area, and family room come together in a warm, inviting space that encourages connection. Whether you're preparing a weeknight dinner or hosting friends, this open-concept design keeps everyone engaged and part of the moment.?A private dining room just off the kitchen offers an elegant space for formal meals, holiday gatherings, or dinner parties. Tucked away at the rear of the home, the primary suite provides a peaceful haven, featuring a spa-like bath with dual vanities, soaking tub, and a walk-in shower, plus a cozy retreat area perfect for reading, relaxing, or a quiet moment to yourself. Upstairs, a spacious gameroom offers endless possibilities for fun and relaxation?perfect for movie nights, games, or a playroom for kids. With generous secondary bedrooms and smart storage throughout, the Franklyn is as practical as it is beautiful. What truly sets this plan apart are the abundant customization options?from alternate layouts to design upgrades, you can tailor the Franklyn to reflect your personal style and needs. Blending luxurious comfort with everyday livability, the Franklyn floor plan is a place you?ll love to call home.
Floor plan center
View floor plan details for this property.
- Floor Plans
- Exterior Images
- Interior Images
- Other Media
Neighborhood
Community location & sales center
1702 Kinder Run
San Antonio, TX 78260
1702 Kinder Run
San Antonio, TX 78260
888-346-7764
Schools near Kinder Ranch 70's
- Comal Independent School District
Actual schools may vary. Contact the builder for more information.
Amenities
Home details
Ready to build
Build the home of your dreams with the FRANKLYN plan by selecting your favorite options. For the best selection, pick your lot in Kinder Ranch 70's today!
Community & neighborhood
Community services & perks
- HOA fees: Unknown, please contact the builder
When it comes to choosing a builder for your new home, experience counts. Family-owned and operated since 1928, Drees Homes stands as one of the nation’s most respected homebuilders. With over 95 years of expertise, we excel in customer satisfaction and industry achievement by employing advanced construction techniques, designing energy-efficient floorplans and embracing smart home technology. Throughout our history, we’ve always put our homebuyer’s interests first. From the selection of building materials to innovative floorplans that are stylish and functional, we deliver the best in new home construction. Drees prides itself on letting home buyers customize their home at a level unmatched in the industry, offering structural custom-design options and finishes tailored to fit your taste. Our Design Centers are staffed with industry experts, focused on helping you design the home you’ve always wanted, without sacrificing quality. As a leader in new home construction, Drees has earned a name for itself earning many prestigious industry awards including the Triple Crown of home-building awards: America’s Best Builder, the National Housing Quality Award and the National Builder of the Year. We’re excited to share our knowledge and expertise with you! Let’s start building your new custom home, together.
TrustBuilder reviews
Take the next steps toward your new home
FRANKLYN Plan by Drees Homes
saved to favorites!
To see all the homes you’ve saved, visit the My Favorites section of your account.
Discover More Great Communities
Select additional listings for more information
We're preparing your brochure
You're now connected with Drees Homes. We'll send you more info soon.
The brochure will download automatically when ready.
Brochure downloaded successfully
Your brochure has been saved. You're now connected with Drees Homes, and we've emailed you a copy for your convenience.
The brochure will download automatically when ready.
Way to Go!
You’re connected with Drees Homes.
The best way to find out more is to visit the community yourself!

