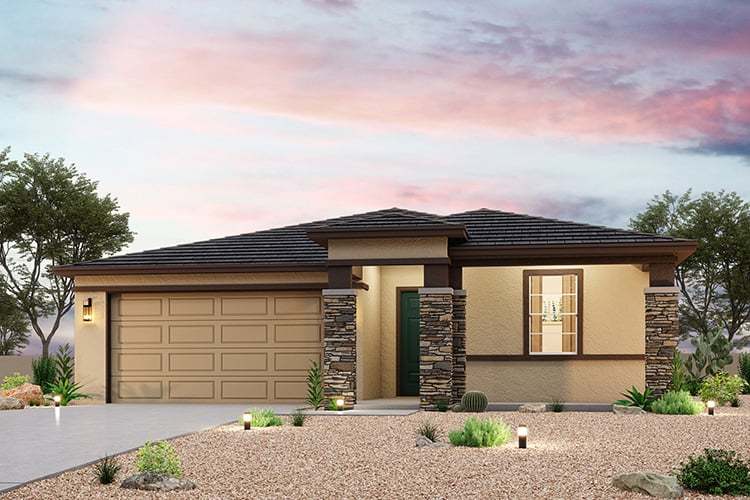Geneva Plan
Ready to build
Goodyear AZ 85338
Home by Century Communities
at El Cidro

Last updated 1 day ago
The Price Range displayed reflects the base price of the homes built in this community.
You get to select from the many different types of homes built by this Builder and personalize your New Home with options and upgrades.
4 BR
3 BA
2 GR
2,079 SQ FT

Exterior 1/5
Special offers
Explore the latest promotions at El Cidro. Contact Century Communities to learn more!
Dirt Start Campaign
Game Changing Savings
Overview
2 Car Garage
2079 Sq Ft
3 Bathrooms
4 Bedrooms
Single Family
Geneva Plan Info
Normal 0 false false false EN-US X-NONE X-NONE MicrosoftInternetExplorer4 /* Style Definitions */ table.MsoNormalTable {mso-style-name:"Table Normal"; mso-tstyle-rowband-size:0; mso-tstyle-colband-size:0; mso-style-noshow:yes; mso-style-priority:99; mso-style-parent:""; mso-padding-alt:0in 5.4pt 0in 5.4pt; mso-para-margin:0in; mso-pagination:widow-orphan; font-size:10.0pt; font-family:"Times New Roman",serif;} Discover our 2,079-square-foot El Cidro Plan 7, where practicality meets perfection. A foyer leads you to the heart of the home, where the kitchen, dining room and great room seamlessly flow together. Creating memories becomes easy in the well-appointed kitchen, boasting a large island, granite slab countertops and stainless steel appliances. Tucked away, the primary suite pampers you with an en-suite bathroom featuring a dual-sink vanity and a spacious walk-in closet. The laundry room across from the primary suite adds convenience you didn’t know you were missing. Further convenience is found in Bedroom 2 featuring its own private en-suite bathroom, while Bedrooms 3 and 4 share a full bathroom. Details like the 2-bay garage and covered patio continue to delight in this incredible ranch-style home. Impressive included features: · 9’ ceilings throughout · Front yard landscaping · Ceramic tile flooring at entry, kitchen, all baths and laundry · Granite slab counters in kitchen and bathrooms · Century Home Connect smart home technology Options may include: · Owner’s bathroom walk-in shower · Owner’s bathtub and shower · 8 ft. doors · 3-bay garage · Expanded garage · Extended covered patio · Cabinets and sink in laundry room
Floor plan center
View floor plan details for this property.
- Floor Plans
- Exterior Images
- Interior Images
- Other Media
Explore custom options for this floor plan.
- Choose Option
- Include Features
Neighborhood
Community location & sales center
17861 W Fulton St
Goodyear, AZ 85338
17861 W Fulton St
Goodyear, AZ 85338
Nearby schools
Agua Fria Union High School District
High school. Grades 9 to 12.
- Public school
- Teacher - student ratio: 1:23
- Students enrolled: 1991
15778 W Yuma Rd, Goodyear, AZ, 85338
623-932-7500
Avondale Elementary District
Elementary-Middle school. Grades PK to 8.
- Public school
- Teacher - student ratio: 1:27
- Students enrolled: 994
16875 W Canyon Trails Blvd, Goodyear, AZ, 85338
623-772-4100
Actual schools may vary. We recommend verifying with the local school district, the school assignment and enrollment process.
Amenities
Home details
Ready to build
Build the home of your dreams with the Geneva plan by selecting your favorite options. For the best selection, pick your lot in El Cidro today!
Community & neighborhood
Community services & perks
- HOA fees: Unknown, please contact the builder
Neighborhood amenities
Fry's Food
2.42 miles away
16380 W Yuma Rd
Safeway
3.78 miles away
440 N Estrella Pkwy
Safeway
4.08 miles away
9890 S Estrella Pkwy
ALDI
4.09 miles away
845 N Estrella Pkwy
Walmart Supercenter
4.10 miles away
1100 N Estrella Pkwy
Bluebell Cottage Bakery
3.52 miles away
20067 W Wilson St
Sweet Snow
4.04 miles away
15591 W Roosevelt St
Oasis Bagels LLC
4.05 miles away
18315 W Sweet Acacia Dr
Walmart Bakery
4.10 miles away
1100 N Estrella Pkwy
Eat Asian Food Truck
1.50 miles away
1572 S Cotton Ln
Federico's Mexican Food
1.57 miles away
1360 S Cotton Ln
Salad and Go
1.65 miles away
17161 W Yuma Rd
Taco Bell
1.83 miles away
16950 W Yuma Rd
Filiberto's Mexican Food
1.86 miles away
891 S Cotton Ln
Black Rock Coffee Bar
1.61 miles away
17171 W Yuma Rd
Tropical Smoothie Cafe
1.96 miles away
831 S Cotton Ln
Starbucks
2 miles away
995 S Cotton Ln
Starbucks
2.42 miles away
16380 W Yuma Rd
Dunkin'
3.77 miles away
211 N Estrella Pkwy
Target
2 miles away
995 S Cotton Ln
Ross Dress For Less
2.06 miles away
845 S Cotton Ln
Sukie's Bridal
4.04 miles away
15591 W Roosevelt St
Sukies Bridal, Tuxedo & Alterations
4.04 miles away
15591 W Roosevelt St
Claire's
4.10 miles away
1100 N Estrella Pkwy
Roman's Oasis
1.87 miles away
16825 W Yuma Rd
Angry Crab Shack
2.67 miles away
301 N Litchfield Rd
Toscana's Grill
4.92 miles away
16262 Clubhouse Dr
Hoot & Howl
5.40 miles away
55 N Litchfield Rd
Please note this information may vary. If you come across anything inaccurate, please contact us.
As one of the nation's largest homebuilders, we make your dream of homeownership possible with attractive, high-quality homes at affordable prices through our easy and streamlined online homebuying process. Explore available homes in 16 states and over 45 desirable markets through our nationally renowned Century Communities and Century Complete brands. Plus, simplify your homebuying experience with title, insurance and lending services in select markets through our Parkway Title, IHL Home Insurance Agency, and Inspire Home Loans® subsidiaries.
TrustBuilder reviews
Take the next steps toward your new home
Geneva Plan by Century Communities
saved to favorites!
To see all the homes you’ve saved, visit the My Favorites section of your account.
Discover More Great Communities
Select additional listings for more information
We're preparing your brochure
You're now connected with Century Communities. We'll send you more info soon.
The brochure will download automatically when ready.
Brochure downloaded successfully
Your brochure has been saved. You're now connected with Century Communities, and we've emailed you a copy for your convenience.
The brochure will download automatically when ready.
Way to Go!
You’re connected with Century Communities.
The best way to find out more is to visit the community yourself!

