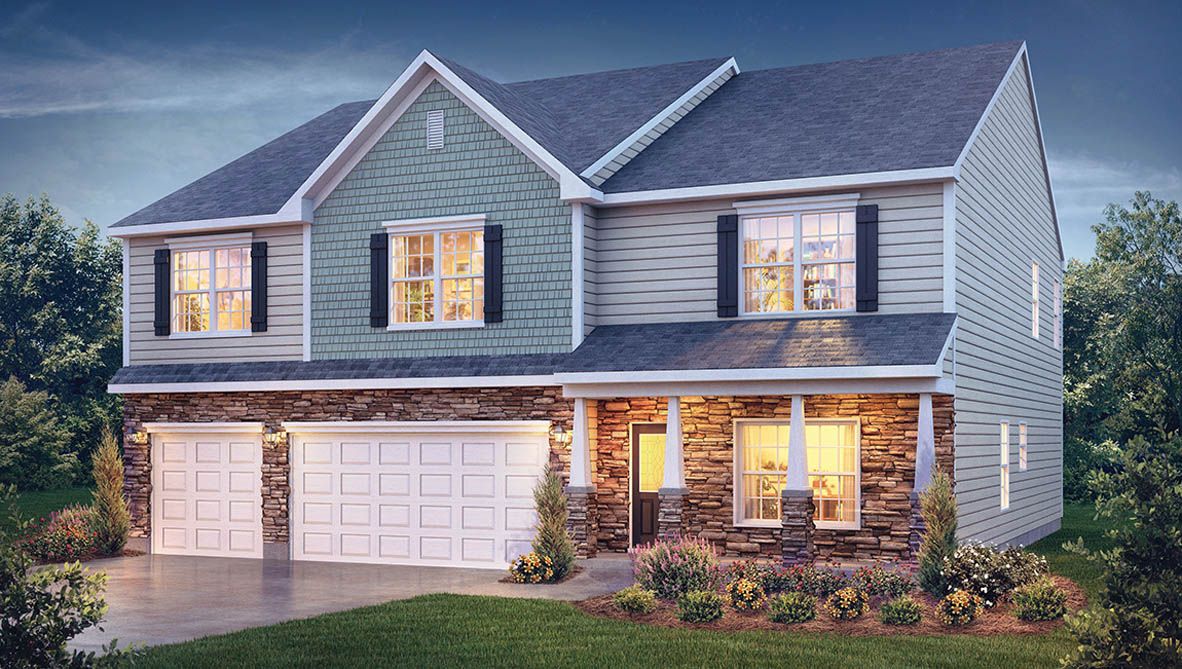Georgetown Plan
Ready to build
617 Struy Street, Gibsonville NC 27249
Home by D.R. Horton

Last updated 3 days ago
The Price Range displayed reflects the base price of the homes built in this community.
You get to select from the many different types of homes built by this Builder and personalize your New Home with options and upgrades.
5 BR
4.5 BA
3 GR
3,432 SQ FT

Elevation 0 1/4
Overview
1 Half Bathroom
2 Stories
3 Car Garage
3432 Sq Ft
4 Bathrooms
5 Bedrooms
Single Family
Georgetown Plan Info
The Georgetown is one of our two-story plans featured at The Estates at Edinborough offering 3 modern elevations, and offers 5 bedrooms, 4.5 bathrooms, 3,432 sq. ft. of living space, and a 3-car garage. The moment you step inside the home you will be greeted by the foyer which connects you first to a living space, and then to a formal dining room which is perfect for entertaining. The foyer then leads into the center of the home. The open-concept layout integrates the main living area, which is a spacious family room that includes a cozy fireplace. The gourmet kitchen, adjacent to the family room, features stainless steel appliances, center island, ample cabinets, and a large breakfast room perfect for casual dining. Behind the kitchen you will find an additional bedroom with a separate bathroom. Upstairs, there is a spacious primary suite with private bathroom and large walk-in closet. The additional three bedrooms all include walk-in closets, built with comfort. The Georgetown includes versatile bonus room area that can be a media room, playroom, or home gym. With its thoughtful design and spacious layout, the Georgetown is the perfect place to call home. Do not miss this opportunity to make the Georgetown yours at The Estates at Edinborough.
Floor plan center
View floor plan details for this property.
- Floor Plans
- Exterior Images
- Interior Images
- Other Media
Neighborhood
Community location & sales center
617 Struy Street
Gibsonville, NC 27249
617 Struy Street
Gibsonville, NC 27249
888-694-4038
Schools near The Estates at Edinborough
- Guilford County Schools
Actual schools may vary. Contact the builder for more information.
Amenities
Home details
Ready to build
Build the home of your dreams with the Georgetown plan by selecting your favorite options. For the best selection, pick your lot in The Estates at Edinborough today!
Community & neighborhood
Community services & perks
- HOA fees: Unknown, please contact the builder
In 1978, D.R. Horton broke ground on our first home in Fort Worth, Texas. Since that day, the company has defined its success not by bricks and mortar, but by the satisfaction of the families that make our houses their homes. Our foundation is a single, guiding principle: a value-first dedication to the individual needs of each and every one of our nation’s homebuyers.
From first-time homebuyers to empty nesters, our family of brands provides a home for every stage in life. Our highly-trained, market experts are where you want to live, from New Jersey to Hawaii, providing unique, personalized services tailored to your individual needs. But the real value comes from the quality construction we put into every home, and the peace of mind that comes with a premium-backed warranty from America’s Number One Homebuilder.
We’ve come a long way, and while more people choose our family of brands over any other builder in the country, we never forget the most important thing of all – the families that choose us for their place to call home.
So continue to live out those dreams, America, and know we’ll be here for you every step of the way.
Take the next steps toward your new home
Georgetown Plan by D.R. Horton
saved to favorites!
To see all the homes you’ve saved, visit the My Favorites section of your account.
Discover More Great Communities
Select additional listings for more information
We're preparing your brochure
You're now connected with D.R. Horton. We'll send you more info soon.
The brochure will download automatically when ready.
Brochure downloaded successfully
Your brochure has been saved. You're now connected with D.R. Horton, and we've emailed you a copy for your convenience.
The brochure will download automatically when ready.
Way to Go!
You’re connected with D.R. Horton.
The best way to find out more is to visit the community yourself!
