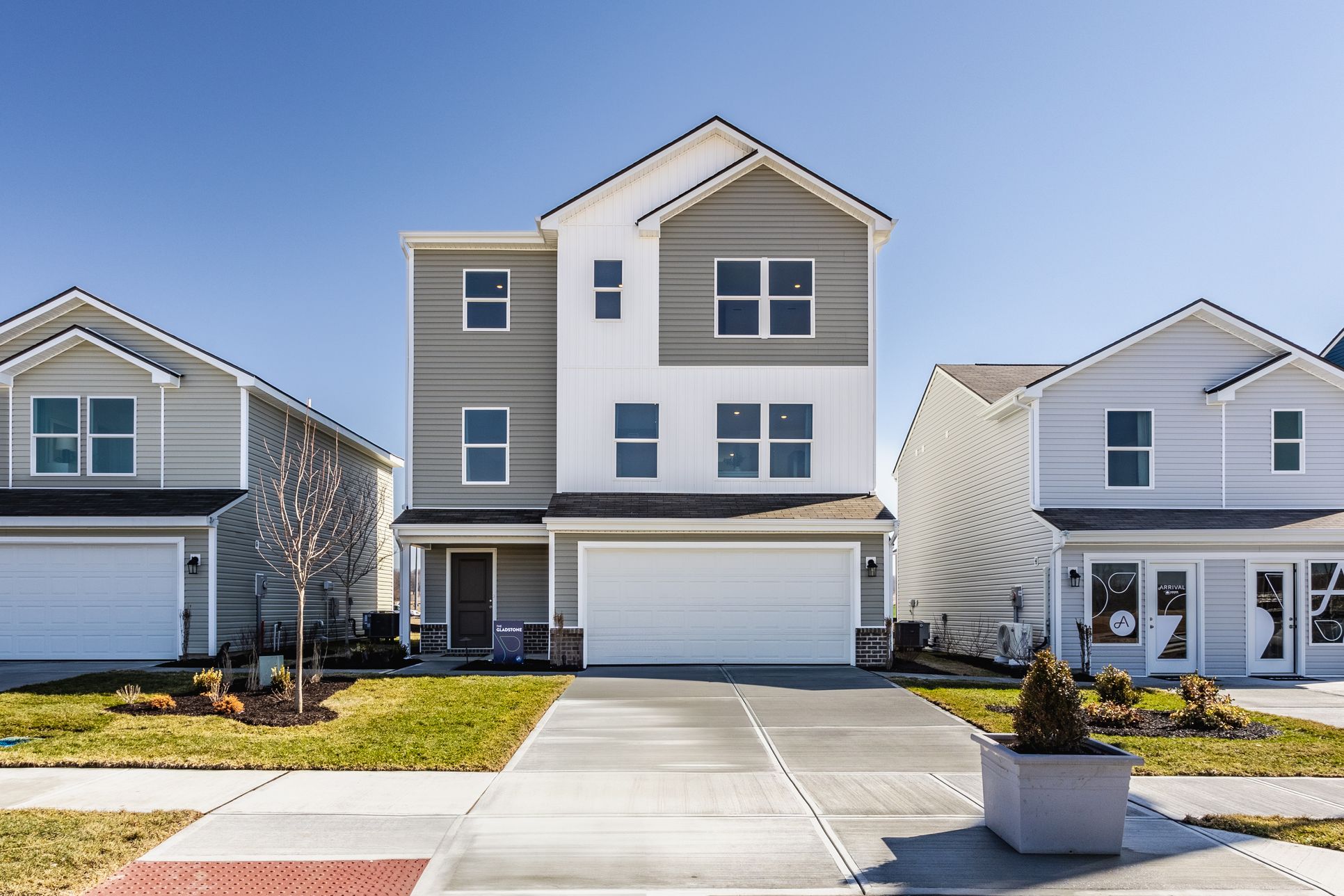Gladstone Plan
Ready to build
Zartman Road S Park Road, Kokomo IN 46902
Home by Arbor Homes

Last updated 5 days ago
3 BR
2.5 BA
2 GR
2,186 SQ FT

Exterior 1/54
Overview
1 Half Bathroom
1932 Sq Ft
2 Bathrooms
2 Car Garage
3 Bedrooms
3 Stories
Primary Bed Upstairs
Single Family
Gladstone Plan Info
Gladstone - A New Concept in Living The Gladstone is a meticulously designed home offering up to 2,186 square feet of comfort. Experience 3-story living designed like a free-standing townhome to maximize space at an affordable price. First Floor: Flexibility and Functionality Cross the serene front porch and enter a large flex room offering 254 sq. ft. of optional finished living space, perfect as a home office, guest room, or additional entertaining area. Next, you’ll find an additional storage area, providing ample room for your belongings, plus an unfinished powder bath on this floor. Second Floor: The Heart of the Home Make your way to the second floor, where you'll find the heart of the home. This level features a spacious great room, a dedicated dining area, and a beautiful kitchen with a large island and a true walk-in pantry. Third Floor: Comfort and Privacy The third floor is dedicated to relaxation and privacy, housing 3 bedrooms and the laundry room. The expansive owner's suite is a true retreat, boasting a separate sitting room perfect for unwinding after a long day, a spacious walk-in closet, and an ensuite bath. Arrival Series: Budget-Friendly Optional Packages With the Arrival Series, our goal is to make new construction homes accessible to more people by offering flexible, budget-friendly solutions. We believe that your home should be a reflection of your unique style and preferences. That's why we offer affordable, optional package upgrad...
Floor plan center
View floor plan details for this property.
- Floor Plans
- Exterior Images
- Interior Images
- Other Media
Neighborhood
Community location & sales center
Zartman Road S Park Road
Kokomo, IN 46902
Zartman Road S Park Road
Kokomo, IN 46902
From Downtown Indianapolis: Get on I-65 N. Follow I-65 N and I-465 N to US-31 N in Westfield. Continue on US-31 N. Turn left onto W 500 S/W 700 N/County Road 700 N/County Road West 500 S. Turn right onto 100 W/County Rd South 100 W/S Park Rd. Turn left onto Zartman Road.
Schools near Bivens Proper, Arrival Product
- Western School Corporation
Actual schools may vary. Contact the builder for more information.
Amenities
Home details
Ready to build
Build the home of your dreams with the Gladstone plan by selecting your favorite options. For the best selection, pick your lot in Bivens Proper, Arrival Product today!
Community & neighborhood
Community services & perks
- HOA fees: Unknown, please contact the builder
For over 30 years, Arbor Homes has been a leading new home construction builder having built more than 16,000 new homes in Central Indiana, Kentucky and Ohio.Founded in 1994, President Curtis Rector, started Arbor Homes with a commitment to build great neighborhoods and deliver quality homes at affordable prices allowing families to celebrate life’s best moments.
Arbor Homes is driven to increase home ownership.In 2004, Arbor founded its sister company, Silverthorne Homes, to offer a luxurious, move up home line with high-end features as an alternative option for home buyers. Arbor Homes joined Berkshire Hathaway's Clayton Properties Group in 2018 to continue to make the dream of home ownership a reality by delivering high quality homes at a great value.
In recent years, Arbor Homes has acquired Louisville based Elite Homes, expanded into Kentucky and Ohio and introduced their first low-maintenance communities and product, Destination by Arbor Homes.
Gladstone Plan by Arbor Homes
saved to favorites!
To see all the homes you’ve saved, visit the My Favorites section of your account.
Discover More Great Communities
Select additional listings for more information
We're preparing your brochure
You're now connected with Arbor Homes. We'll send you more info soon.
The brochure will download automatically when ready.
Brochure downloaded successfully
Your brochure has been saved. You're now connected with Arbor Homes, and we've emailed you a copy for your convenience.
The brochure will download automatically when ready.
Way to Go!
You’re connected with Arbor Homes.
The best way to find out more is to visit the community yourself!
