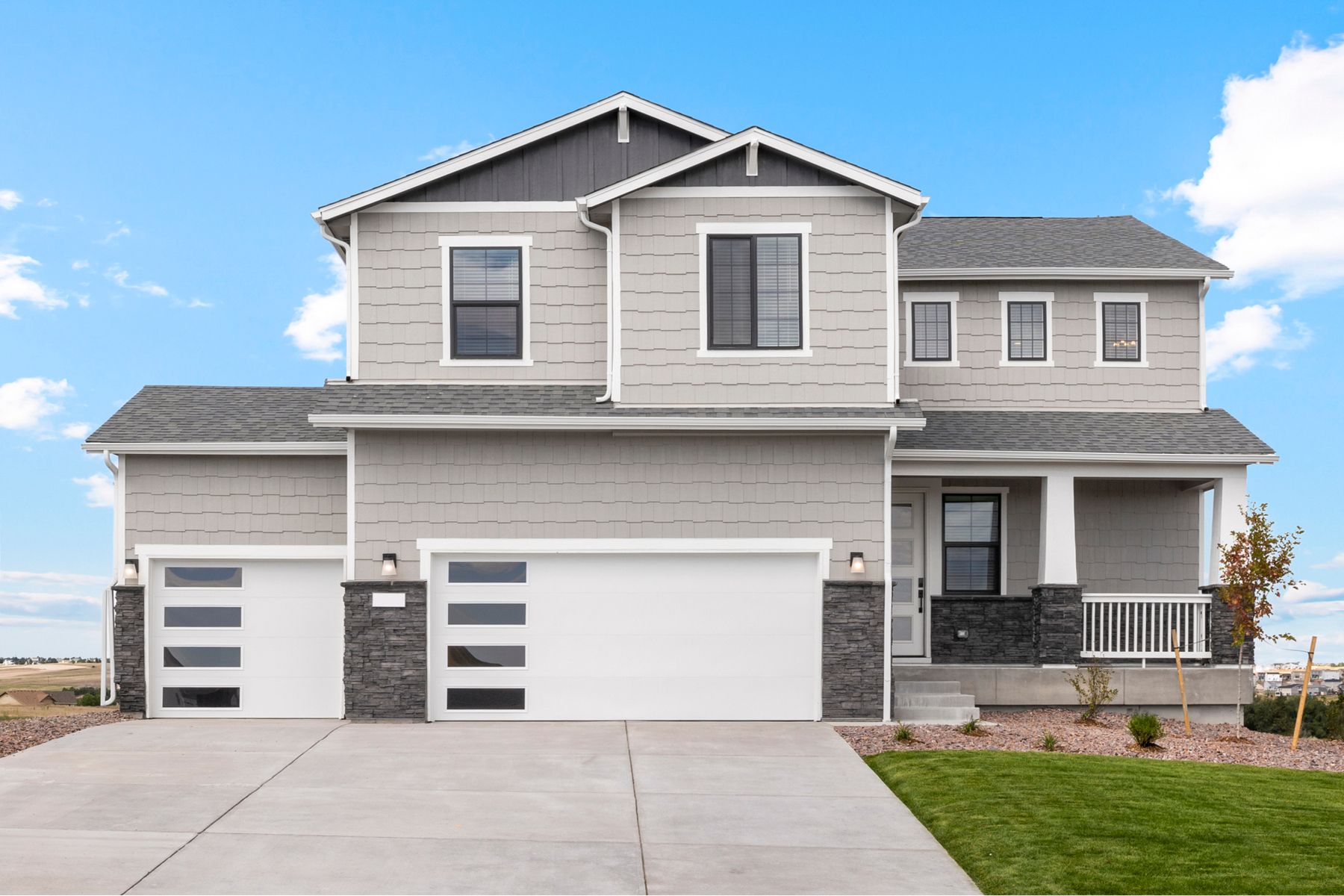Glenwood Plan
Ready to build
5409 Westin Hills Drive, Elizabeth CO 80107
Home by Terrata Homes

Last updated 3 days ago
The Price Range displayed reflects the base price of the homes built in this community.
You get to select from the many different types of homes built by this Builder and personalize your New Home with options and upgrades.
4 BR
2.5 BA
3 GR
2,408 SQ FT

The Glenwood by Terrata Homes 1/25
Overview
1 Half Bathroom
2 Bathrooms
2 Stories
2408 Sq Ft
3 Car Garage
4 Bedrooms
Covered Patio
Dining Room
Family Room
Loft
Porch
Primary Bed Upstairs
Single Family
Walk-In Closets
Glenwood Plan Info
The two-story Glenwood floor plan features four bedrooms and two and a half bathrooms. With an open-concept layout, the inviting dining room is nestled between the state-of-the-art kitchen and family room, creating a seamless flow for entertaining and everyday living. The kitchen boasts designer white wood cabinetry, expansive quartz countertops and high-end appliances, including a single wall oven, microwave drawer, and gas stove top, ensuring both style and efficiency. The expansive pantry adds convenience for storing food and additional appliances. Perfect for hosting, the Glenwood offers ample space with a seamless flow between indoor and outdoor areas, extending entertaining space to the covered back patio. The large loft provides endless possibilities, from a game room to an at-home workout studio, office or craft room. Prioritizing storage, the Glenwood includes closets in every room, linen closets spread throughout the home and ample bathroom cabinet space.
Floor plan center
View floor plan details for this property.
- Floor Plans
- Exterior Images
- Interior Images
- Other Media
Explore custom options for this floor plan.
- Choose Option
- Include Features
Neighborhood
Community location & sales center
5409 Westin Hills Drive
Elizabeth, CO 80107
5409 Westin Hills Drive
Elizabeth, CO 80107
Nearby schools
Elizabeth School District
Middle school. Grades 6 to 8.
- Public school
- Teacher - student ratio: 1:15
- Students enrolled: 419
34427 County Road 13, Elizabeth, CO, 80107
303-646-4520
High school. Grades 9 to 12.
- Public school
- Teacher - student ratio: 1:15
- Students enrolled: 679
34500 County Road 13, Elizabeth, CO, 80107
303-646-4616
Actual schools may vary. We recommend verifying with the local school district, the school assignment and enrollment process.
Amenities
Home details
Ready to build
Build the home of your dreams with the Glenwood plan by selecting your favorite options. For the best selection, pick your lot in Spring Valley Ranch today!
Community & neighborhood
Community services & perks
- HOA Fees: $564/year
- Playground
- Park
While we may be new to your area, we have been building new homes for over 15 years. As part of the LGI Homes family of brands, we have always had a focus on building quality homes while providing a simplified buying experience for our customers. We are proud to bring the premium designs you seek to incredible neighborhoods with unique lifestyles across the country.
Take the next steps toward your new home
Glenwood Plan by Terrata Homes
saved to favorites!
To see all the homes you’ve saved, visit the My Favorites section of your account.
Discover More Great Communities
Select additional listings for more information
We're preparing your brochure
You're now connected with Terrata Homes. We'll send you more info soon.
The brochure will download automatically when ready.
Brochure downloaded successfully
Your brochure has been saved. You're now connected with Terrata Homes, and we've emailed you a copy for your convenience.
The brochure will download automatically when ready.
Way to Go!
You’re connected with Terrata Homes.
The best way to find out more is to visit the community yourself!
