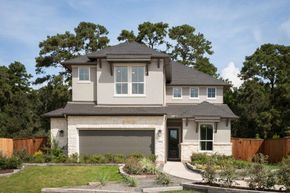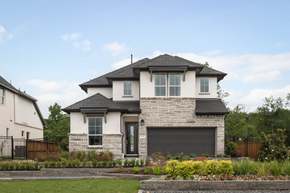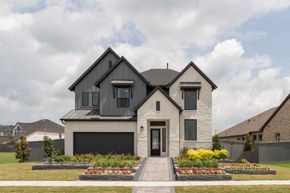THIS COMMUNITY IS NO LONGER AVAILABLE ON NEWHOMESOURCE
Similar communities nearby



Up to $30,000 Hot Deal
$380,900 - $452,279
Garden Glen at Clopton Farms
Montgomery, TX 77316
7 Homes 6 Floor plans
Tri Pointe Homes



Up to $30,000 Hot Deal
$403,900 - $556,414
Woodson’s Reserve 45'
Spring, TX 77386
1 Home 6 Floor plans
Tri Pointe Homes



Up to $20,000 Hot Deal
$414,900 - $575,405
Jubilee 50'
Hockley, TX 77447
6 Homes 7 Floor plans
Tri Pointe Homes
More about this builder

No photos
Community & neighborhood
Community info
Woodforest 50'
Welcome to Woodforest, offering our most popular home designs on new 50' homesites, located in Montgomery, TX within walking distance of Stewart Elementary School.
Amenities
Health and fitness
- The Palm
- Parks and Trails
- Golf Course
- Tennis
- Pool
- Trails
- Basketball
Community Services
- Woodforest Golf Course
- Playground
- Park
- Community Center
Local Area Amenities
- Stampede Sportsplex
- Lake Conroe
- Greenbelt
- Views
- Lake