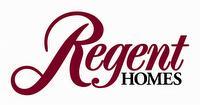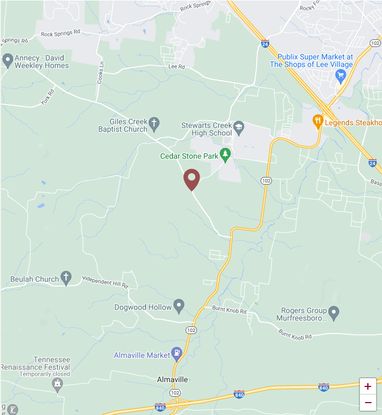Grant GY Plan
Ready to build
6002 Doster Dr, Smyrna TN 37167
Home by Regent Homes TN
at Blakeney

The Price Range displayed reflects the base price of the homes built in this community.
You get to select from the many different types of homes built by this Builder and personalize your New Home with options and upgrades.
4 BR
3 BA
2 GR
2,481 SQ FT

Grant GY 1/35
Overview
2 Car Garage
2 Stories
2481 Sq Ft
3 Bathrooms
4 Bedrooms
Dining Room
Loft
Patio
Porch
Primary Bed Downstairs
Single Family
Walk-In Closets
Grant GY Plan Info
The Grant is ideal for families on the grow! It offers an open concept living area, a first-level owner's suite, three secondary bedrooms, and two full baths on the second level. Optional built-in cabinets and a fireplace are available in the great room as upgrades. Ask our sales representative for details. VIDEO and PHOTOS are for illustrative purposes only.
Floor plan center
View floor plan details for this property.
- Floor Plans
- Exterior Images
- Interior Images
- Other Media
Neighborhood

Community location & sales center
6002 Doster Dr
Smyrna, TN 37167
6002 Doster Dr
Smyrna, TN 37167
888-862-7219
From Nashville via I-24 head East toward Chattanooga. Take Waldron Rd exit. (Exit 64) towards La Vergne. Turn left on Waldron Rd. Right on Rock Springs Rd. turn left onto Cooks Ln. Left onto Rocky Fork Rd. Stay straight to go onto Rocky Fork Almaville Rd. Community located on the left 0.2 miles past Morton Lane. From Nashville via I-65 S. to the Concord Road/Brentwood (exit 71). Turn left on Concord Road. Travel ahead 6.4 miles to Nolensville Road and turn right. Proceed ahead approximatley 3.7 miles and turn left on Rock Fork Rd. Stay straight to go onto Rocky Fork Almaville Rd. Community located on the left 0.2 miles past Morton Lane.
Nearby schools
Rutherford County Schools
Middle school. Grades 6 to 8.
- Public school
- Teacher - student ratio: 1:16
- Students enrolled: 991
400 Red Hawk Blvd, Smyrna, TN, 37167
615-904-6700
High school. Grades 9 to 12.
- Public school
- Teacher - student ratio: 1:17
- Students enrolled: 2391
301 Red Hawk Blvd, Smyrna, TN, 37167
615-904-6771
Actual schools may vary. We recommend verifying with the local school district, the school assignment and enrollment process.
Amenities
Home details
Ready to build
Build the home of your dreams with the Grant GY plan by selecting your favorite options. For the best selection, pick your lot in Blakeney today!
Community & neighborhood
Local points of interest
- Views
Utilities
- Electric Middle Tennessee Electric (877) 777-9020
- Telephone AT&T (844) 988-1105
- Telephone Comcast (Cable/Internet)
- Water/wastewater Consolidated Utility District (Water)
- Water/wastewater Town of Smyrna (Sewer)
Community services & perks
- HOA fees: Yes, please contact the builder
- Tree-Lined Streets
- Open Space
- Dog Park
- Splash Pad For Kids
- Pavilion
- Sidewalks
- Park
Neighborhood amenities
Sitane Market & Deli
2.69 miles away
1068 Courier Pl
Almaville Market
3.02 miles away
7586 Almaville Rd
Publix
3.29 miles away
1640 Lee Victory Pkwy
Food Lion
4.31 miles away
11459 Old Nashville Hwy
Publix
4.72 miles away
661 President Pl
B Jackson's Specialty Bakery
2.68 miles away
11692 Independent Hill Rd
GNC
4.51 miles away
801 Industrial Blvd
Nothing Bundt Cakes
4.57 miles away
811 Industrial Blvd
Kroger Bakery
4.99 miles away
463 W Sam Ridley Pkwy
Nutrition Faktory LLC
5.31 miles away
303 W Sam Ridley Pkwy
Hunt Brothers Pizza
2.21 miles away
2205 Almaville Rd
Dunkin'
2.25 miles away
2201 Almaville Rd
Legends Steakhouse
2.51 miles away
1918 Almaville Rd
Mi Camino Real
2.57 miles away
1890 Almaville Rd
Thai Phooket
2.57 miles away
1890 Almaville Rd
Dunkin'
2.25 miles away
2201 Almaville Rd
Starbucks
3.21 miles away
1714 Lee Victory Pkwy
Starbucks
4.56 miles away
620 W Sam Ridley Pkwy
Starbucks
4.57 miles away
803 Industrial Blvd
Dunkin'
4.67 miles away
561 W Sam Ridley Pkwy
Peacock Lane
4.33 miles away
505 Kilton Ct
Hibbett Sports
4.51 miles away
801 Industrial Blvd
Rainbow
4.51 miles away
801 Industrial Blvd
Kate Rose Boutique
4.52 miles away
313 Sunnycrest Dr
Shoe Dept
4.57 miles away
805 Industrial Blvd
El Pueblo Mexican Restaurant
4.19 miles away
210 Country Village Dr
LongHorn Steakhouse
4.49 miles away
975 Industrial Blvd
Chili's
4.59 miles away
610 W Sam Ridley Pkwy
Sullivan's Sports Bar
4.60 miles away
701 President Pl
The Casual Pint of Smyrna
5.05 miles away
427 W Sam Ridley Pkwy
Please note this information may vary. If you come across anything inaccurate, please contact us.
If you’re looking in Greater Nashville, Tennessee, or Huntsville, Alabama, start your search with Regent Homes. We’re a regional home builder with the versatility and vision to understand that a new home can be a townhome, condo, or a single-family home. We build them all. From the first-time homebuyer to the growing family to the empty nester, your lifestyle is unique. Your home should be, too. Take a look at Regent Homes’ communities and floor plans. Browse our galleries of photos and videos. Then talk to us about your ideas, plans, and all the wishes on your list. Let’s make them come true together!
Take the next steps toward your new home
Grant GY Plan by Regent Homes TN
saved to favorites!
To see all the homes you’ve saved, visit the My Favorites section of your account.
Discover More Great Communities
Select additional listings for more information
We're preparing your brochure
You're now connected with Regent Homes TN. We'll send you more info soon.
The brochure will download automatically when ready.
Brochure downloaded successfully
Your brochure has been saved. You're now connected with Regent Homes TN, and we've emailed you a copy for your convenience.
The brochure will download automatically when ready.
Way to Go!
You’re connected with Regent Homes TN.
The best way to find out more is to visit the community yourself!
