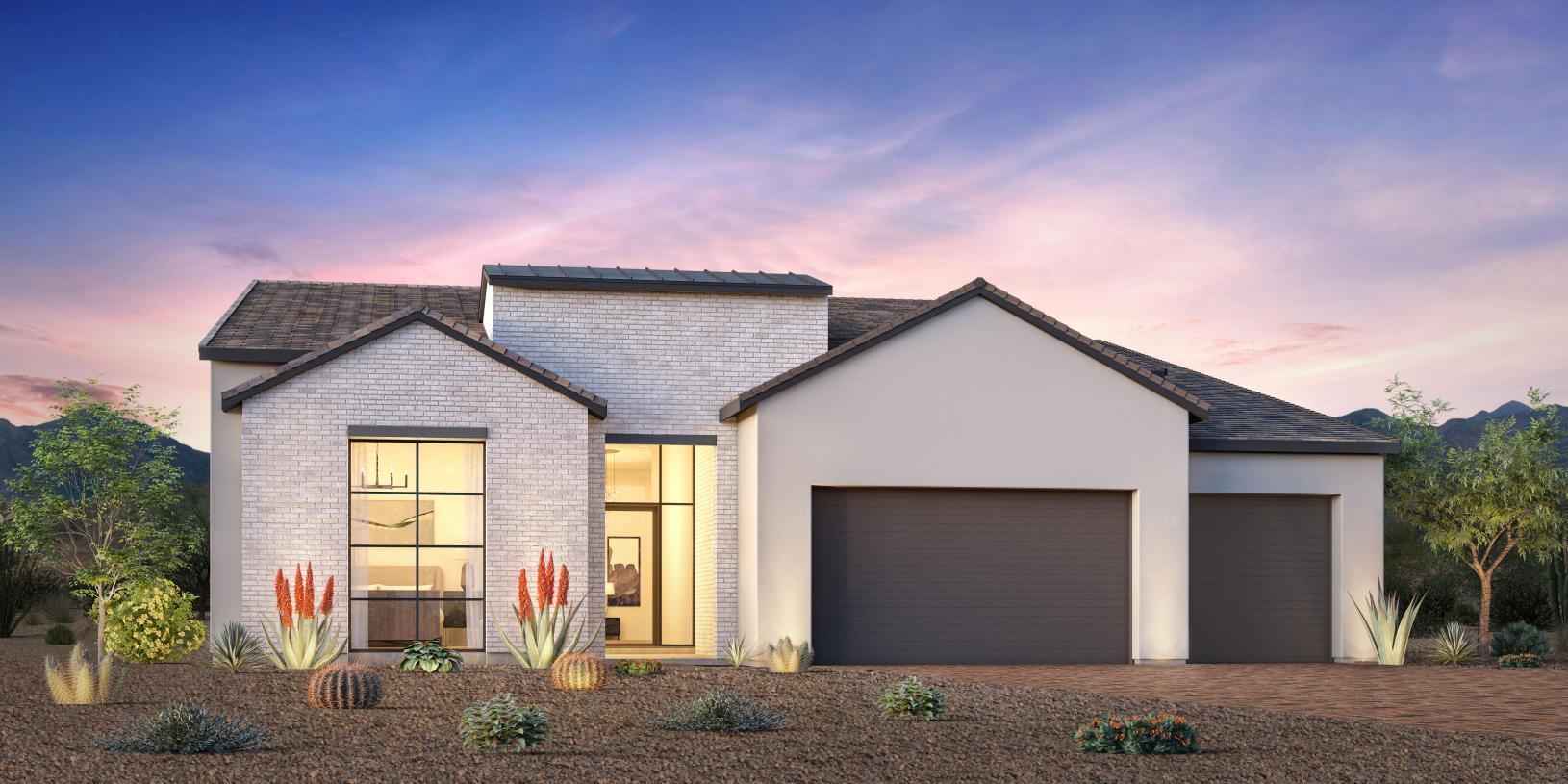Grey Crest Plan
Ready to build
360 Talon Heights St, Las Vegas NV 89138
Home by Toll Brothers
at Glenrock

Last updated 3 days ago
The Price Range displayed reflects the base price of the homes built in this community.
You get to select from the many different types of homes built by this Builder and personalize your New Home with options and upgrades.
3 BR
3.5 BA
3 GR
3,083 SQ FT

Elevation Image 1/3
Special offers
Explore the latest promotions at Glenrock. Contact Toll Brothers to learn more!
This is Your Time To Save on Select Homes - Toll Brothers Quick Move-in Home Sales Event
Overview
Single Family
3,083 Sq Ft
1 Story
3 Bathrooms
1 Half Bathroom
3 Bedrooms
3 Car Garage
Grey Crest Plan Info
The Grey Crest mixes elegance with functionality in its spacious, single-story layout. A grand foyer with a high ceiling flows into the expansive great room enhanced by a linear fireplace and seamlessly connects to a formal dining room and a gorgeous covered patio. Overlooking a cozy casual dining area, the gourmet kitchen is well-appointed with two walk-in pantries, an oversized center island, and a versatile workspace. The luxurious primary bedroom suite is a true retreat, showcasing a generous walk-in closet and a spa-inspired private bath complete with a freestanding tub, a spacious shower, dual vanities, and a private water closet. Off the foyer, you'll find two sizable secondary bedrooms, each with a private bath. Additional highlights of the home include a convenient powder room, easily accessible laundry, and an everyday entry with a drop zone.
Floor plan center
View floor plan details for this property.
- Floor Plans
- Exterior Images
- Interior Images
- Other Media
Explore custom options for this floor plan.
- Choose Option
- Include Features
Neighborhood
Community location & sales center
360 Talon Heights St
Las Vegas, NV 89138
360 Talon Heights St
Las Vegas, NV 89138
Nearby schools
Clark County School District
Middle school. Grades 6 to 8.
- Public school
- Teacher - student ratio: 1:25
- Students enrolled: 1127
9151 Pinewood Hills Dr, Las Vegas, NV, 89134
702-799-4460
High school. Grades 9 to 12.
- Public school
- Teacher - student ratio: 1:26
- Students enrolled: 3186
333 S Pavilion Center Dr, Las Vegas, NV, 89144
702-799-1450
Actual schools may vary. We recommend verifying with the local school district, the school assignment and enrollment process.
Amenities
Home details
Hot home!
3 BR 3.5 BA 3 GR Brand-new single-story home in Grand Park Village of Summerlin There's still time to choose your finishes in this design-ready home. As you enter the Grey Crest, the exquisite foyer with 14-foot tall ceilings presents sweeping views of this home's open-concept floor plan and luxurious finishes.
Green program
Toll Green - Reducing environmental impact and providing energy savings & comfort.
Ready to build
Build the home of your dreams with the Grey Crest plan by selecting your favorite options. For the best selection, pick your lot in Glenrock today!
Community & neighborhood
Local points of interest
- Views
Community services & perks
- HOA fees: Unknown, please contact the builder
- Eight single-family home designs ranging from 2,897 to 4,557 square feet with 3-5 bedrooms, up to 6.5 baths, and 3- to 4-car garages
- Flex space options for an additional living or work-from-home space
- Lower-level walk-out terrace plans and optional multi-gen suites
- Select finishes and personalize your home with the help of a professional designer at the Toll Brothers Design Studio
- Gated community within Summerlin’s Grand Park Village with access to master-plan amenities including miles of trails and close proximity to abundant outdoor recreation
With its 50+ years of experience building luxury homes, its national presence, and its status as a publicly traded Fortune 500 company, Toll Brothers holds a prominent place in the industry with seasoned leadership and strong trade partners. You can trust that with Toll Brothers, you are choosing the best in the business, and our impeccable standards are reflected in every home we build. The Company was founded in 1967 and became a public company in 1986. Its common stock is listed on the New York Stock Exchange under the symbol “TOL.” The Company serves first-time, move-up, empty-nester, active-adult, and second-home buyers, as well as urban and suburban renters. Toll Brothers builds in 24 states as well as in the District of Columbia. The Company operates its own architectural, engineering, mortgage, title, land development, golf course development, smart home technology, and landscape subsidiaries. The Company also operates its own lumber distribution, house component assembly, and manufacturing operations.
Take the next steps toward your new home
Grey Crest Plan by Toll Brothers
saved to favorites!
To see all the homes you’ve saved, visit the My Favorites section of your account.
Discover More Great Communities
Select additional listings for more information
We're preparing your brochure
You're now connected with Toll Brothers. We'll send you more info soon.
The brochure will download automatically when ready.
Brochure downloaded successfully
Your brochure has been saved. You're now connected with Toll Brothers, and we've emailed you a copy for your convenience.
The brochure will download automatically when ready.
Way to Go!
You’re connected with Toll Brothers.
The best way to find out more is to visit the community yourself!
