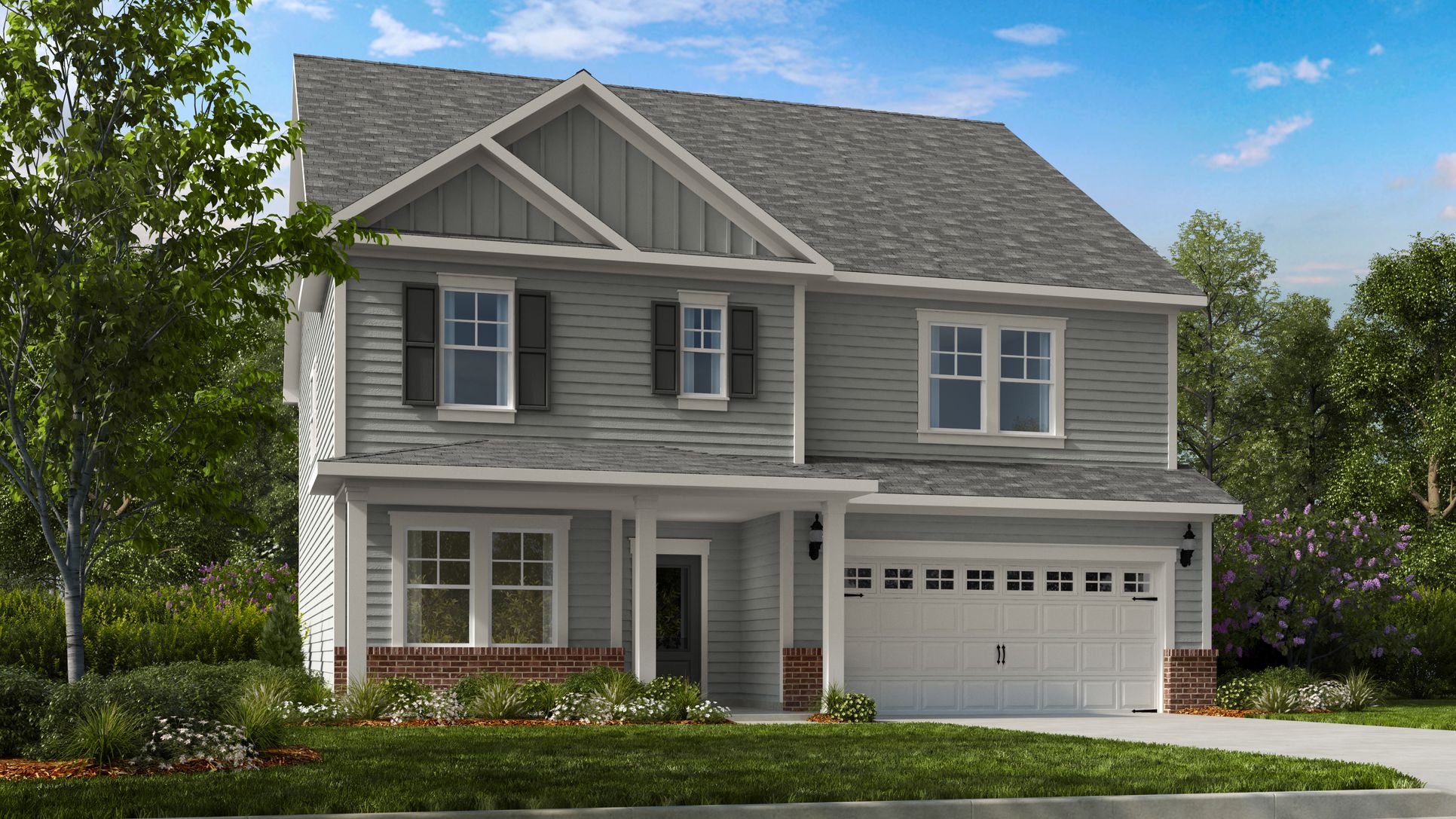Hamilton Plan
Ready to build
104 Rivulet Court, Cary NC 27519
Home by Taylor Morrison
at Hidden Creek

Last updated 4 days ago
The Price Range displayed reflects the base price of the homes built in this community.
You get to select from the many different types of homes built by this Builder and personalize your New Home with options and upgrades.
4 BR
2.5 BA
2 GR
2,929 SQ FT

Hamilton Home Exterior D 1/19
Special offers
Explore the latest promotions at Hidden Creek. Contact Taylor Morrison to learn more!
Conventional 30-Year Fixed Rate 4.99% / 5.07% APR
Overview
1 Half Bathroom
2 Bathrooms
2 Car garage
2929 Sq Ft
3 Stories
4 Bedrooms
Dining Room
Guest Room
Loft
Primary Bed Upstairs
Single Family
Hamilton Plan Info
The Hamilton plan by Taylor Morrison offers a timeless two-story layout with classic charm and modern flexibility—perfect for today’s lifestyle. Located in the sought-after Hidden Creek community in Carys, NC, this spacious home is ideal for families, professionals, and anyone looking for comfort, style, and smart design. Step into a welcoming foyer that flows past a formal dining room, setting the tone for refined living. The heart of the home offers open-concept kitchen, casual dining area, and gathering room form a bright, central hub—perfect for entertaining or relaxing. The Hamilton offers smart storage & functionality. Enjoy a walk-in pantry, a convenient drop zone with optional bench, and easy access to the powder room, flex space, and 2-car garage. The second floor offers comfort with four spacious bedrooms; each designed with comfort and privacy in mind. The versatile loft, is Ideal for a media room, play area, or home office. The centralized laundry room is strategically placed for everyday convenience. And the luxurious primary suite includes: two walk-in closets, dual-sink vanities, and a private water closet—your personal retreat.
Floor plan center
Explore custom options for this floor plan.
- Choose Option
- Include Features
Neighborhood
Community location & sales center
104 Rivulet Court
Cary, NC 27519
104 Rivulet Court
Cary, NC 27519
Schools near Hidden Creek
- Chatham County Schools
Actual schools may vary. Contact the builder for more information.
Amenities
Home details
Ready to build
Build the home of your dreams with the Hamilton plan by selecting your favorite options. For the best selection, pick your lot in Hidden Creek today!
Community & neighborhood
Health and fitness
- Trails
Community services & perks
- HOA Fees: $95/month
Neighborhood amenities
Lowes Foods
1.58 miles away
687 Mills Park Dr
Harris Teeter
1.66 miles away
10140 Green Level Church Rd
Lidl
1.71 miles away
2741 N Carolina Highway 55
Spices Hut
1.73 miles away
10210 Green Level Church Rd
Publix
1.77 miles away
425 Emissary Dr
Three Bears Cakes
2.95 miles away
1008 Pueblo Ridge Pl
La Farm Bakery
3.02 miles away
5055 Arco St
Walmart Bakery
3.38 miles away
2750 NC 55 Hwy
Cinnaholic
3.44 miles away
1209 Parkside Main St
Pursue the Best Purse
0.46 mile away
202 Frontgate Dr
T T 1 Pizza LLC
0.97 mile away
1016 Austin Pond Dr
Satori Meals LLC
1.31 miles away
1046 Indigo Ridge Pl
Romeo's Pizza
1.48 miles away
645 Mills Park Dr
Fang's Kitchen
1.52 miles away
677 Mills Park Dr
Dunkin'
1.60 miles away
10030 Green Level Church Rd
Pure Juicery Bar
1.60 miles away
10030 Green Level Church Rd
Starbucks
1.66 miles away
10140 Green Level Church Rd
Tropical Smoothie Cafe
1.67 miles away
337 Sembler Ln
Jayd Kiara LLC
2.42 miles away
155 Annabelle Branch Ln
Target
3.42 miles away
7129 Okelly Chapel Rd
A & M Dawat Inc
4.31 miles away
3735 Davis Dr
Versona
4.72 miles away
1587 Beaver Creek Commons Dr
T.J. Maxx & HomeGoods
4.74 miles away
1571 Beaver Creek Commons Dr
Bottle Theory
2.21 miles away
3675 Green Level West Rd
Hickory Tavern
3.50 miles away
1156 Parkside Main St
Paragon Theaters Parkside
3.54 miles away
1140 Parkside Main St
Penny Lanes
3.54 miles away
1140 Parkside Main St
Tribeca Tavern
4.43 miles away
500 Ledgestone Way
Please note this information may vary. If you come across anything inaccurate, please contact us.
From start to finish, we create a seamless and inspired homebuilding experience for our homebuyers because we understand that your home is the most important home we can build. At Taylor Morrison, we work to earn your trust by providing the resources, support and deep industry experience to inspire you, and help you make educated decisions about your most important purchase. It’s this trust that earned Taylor Morrison the recognition of being America’s Most Trusted® Home Builder for nine years in a row. We approach each home with a discerning eye, ensuring we select locations and amenities that fit for our homebuyers’ lifestyles. We want your home to be a place where you create a lifetime of lasting memories. With more than 100 years of experience building a lifetime of memories for our homebuyers, you can rest assured we’ll build the right home for you.
Take the next steps toward your new home
Hamilton Plan by Taylor Morrison
saved to favorites!
To see all the homes you’ve saved, visit the My Favorites section of your account.
Discover More Great Communities
Select additional listings for more information
We're preparing your brochure
You're now connected with Taylor Morrison. We'll send you more info soon.
The brochure will download automatically when ready.
Brochure downloaded successfully
Your brochure has been saved. You're now connected with Taylor Morrison, and we've emailed you a copy for your convenience.
The brochure will download automatically when ready.
Way to Go!
You’re connected with Taylor Morrison.
The best way to find out more is to visit the community yourself!
