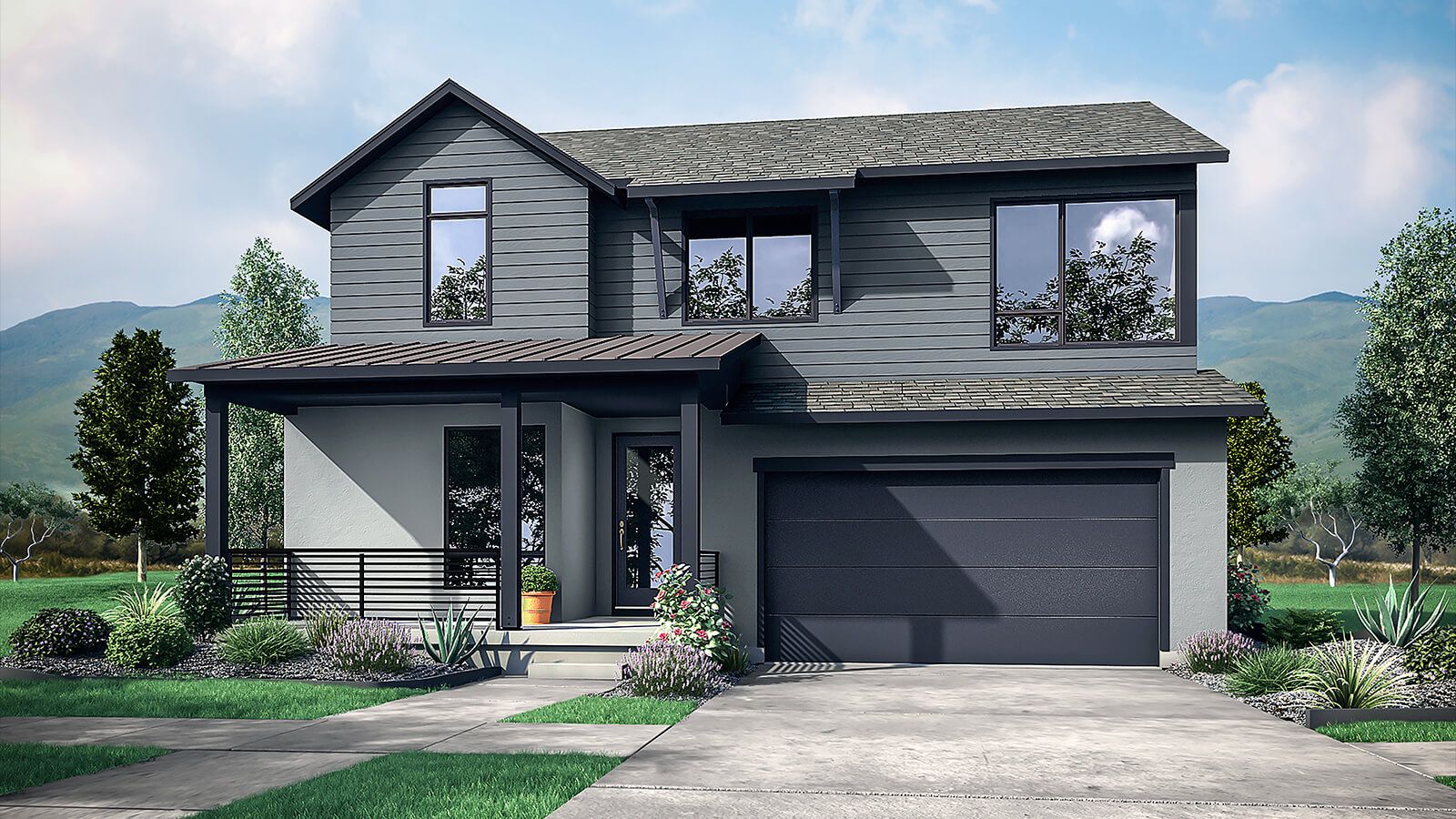Harmony Plan
Ready to build
Longmont CO 80503
Home by West Grange
at West Grange

Last updated 05/28/2025
The Price Range displayed reflects the base price of the homes built in this community.
You get to select from the many different types of homes built by this Builder and personalize your New Home with options and upgrades.
4 BR
3.5 BA
3 GR
2,777 SQ FT

Harmony - Contextual 1/34
Overview
Single Family
2,777 Sq Ft
2 Stories
3 Bathrooms
1 Half Bathroom
4 Bedrooms
3 Car Garage
Primary Bed Upstairs
Basement
Mudroom
Study
Dining Room
Living Room
Fireplaces
Patio
Walk In Closets
Harmony Plan Info
The Harmony captures the essence of stylish, yet sensible living. This plan offers several eating areas to accommodate your formal dinner parties, as well as casual dining for your day-to-day meals. These areas, as well as the open family room, provide a plethora of space for all your entertaining needs.
Floor plan center
View floor plan details for this property.
- Floor Plans
- Exterior Images
- Interior Images
- Other Media
Explore custom options for this floor plan.
- Choose Option
- Include Features
Neighborhood
Community location & sales center
5567 Moosehead Circle
Longmont, CO 80503
5567 Moosehead Circle
Longmont, CO 80503
West Grange is a community located on the SW Corner of Nelson Road & Mountain Drive in Longmont, Colorado.
Schools near West Grange
- St. Vrain Valley School District No. Re1j
Actual schools may vary. Contact the builder for more information.
Amenities
Home details
Ready to build
Build the home of your dreams with the Harmony plan by selecting your favorite options. For the best selection, pick your lot in West Grange today!
Community & neighborhood
Local points of interest
- Cricket courts. Volleyball courts. 18-hole disc course.
- Plenty of pocket parks with walkways. Blue skies park. Clover Basin Reservoir. Then there’s this one preserve that gets neighbors talking—a preserve where the wildlife outnumbers people.
Health and fitness
- Pool
- Volleyball
Community services & perks
- HOA Fees: Unknown, please contact the builder
- Park
Neighborhood amenities
King Soopers
2.33 miles away
995 S Hover St
Sprouts Farmers Market
2.39 miles away
1101 S Hover St
Whole Foods Market
2.61 miles away
1250 S Hover St
Sam's Club
2.68 miles away
1200 S Hover St
Niwot Market
3.45 miles away
7980 Niwot Rd
Ellebelle
1.37 miles away
4561 Heatherhill St
Einstein Bros Bagels
2.44 miles away
2311 Clover Basin Dr
Smoothie Shop
2.53 miles away
1252 S Hover St
Nothing Bundt Cakes
2.61 miles away
1242 S Hover St
Sweet Escape Pastries LLC
3.03 miles away
600 S Sunset St
Sakura Japanese Restaurant
1.29 miles away
600 S Airport Rd
Cyclhops Bike Cantina
1.34 miles away
600 S Airport Rd
Cyclhops Mexican Bike Cantina
1.34 miles away
600 S Airport Rd
Proto's Pizzeria
1.34 miles away
600 S Airport Rd
Que's Espresso
1.34 miles away
600 S Airport Rd
Que's Espresso
1.34 miles away
600 S Airport Rd
Starbucks
2.33 miles away
995 S Hover St
Starbucks
2.33 miles away
551 S Hover St
Starbucks
2.48 miles away
1087 S Hover St
WFM Coffee Bar
2.61 miles away
1250 S Hover St
Arrow Wood, LLC
1.43 miles away
813 Arrowood St
Wild Motherhood
1.95 miles away
1820 Fountain Ct
Target
2.33 miles away
551 S Hover St
Kohl's
2.38 miles away
1211 S Hover St
Sam's Club
2.68 miles away
1200 S Hover St
Cyclhops Bike Cantina
1.34 miles away
600 S Airport Rd
Buffalo Wild Wings
2.41 miles away
2303 Clover Basin Dr
Chili's
2.51 miles away
1245 S Hover St
Oskar Blues Home Made Liquids & Solids
2.58 miles away
1555 S Hover St
Twin Peaks Golf Course
2.63 miles away
1200 Cornell Dr
Please note this information may vary. If you come across anything inaccurate, please contact us.
Builder details
West Grange

Take the next steps toward your new home
Harmony Plan by West Grange
saved to favorites!
To see all the homes you’ve saved, visit the My Favorites section of your account.
Discover More Great Communities
Select additional listings for more information
We're preparing your brochure
You're now connected with West Grange. We'll send you more info soon.
The brochure will download automatically when ready.
Brochure downloaded successfully
Your brochure has been saved. You're now connected with West Grange, and we've emailed you a copy for your convenience.
The brochure will download automatically when ready.
Way to Go!
You’re connected with West Grange.
The best way to find out more is to visit the community yourself!
