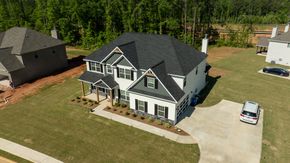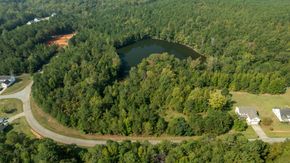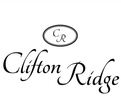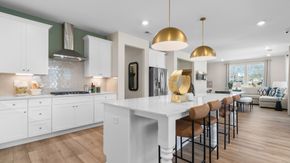THIS COMMUNITY IS NO LONGER AVAILABLE ON NEWHOMESOURCE
Similar communities nearby



$366,900 - $526,900
Juliette Crossing
Forsyth, GA 31029
3 Homes 13 Floor plans
Hughston Homes
More about this builder

Community & neighborhood
Community info
Northwood Farms
Discover Northwood Farms, an exquisite new community in Forsyth, GA, featuring stunning 5+ acre lots designed for those who value space and privacy. Each homesite is thoughtfully designed to accommodate beautifully crafted residences that reflect modern living with a touch of Southern charm. With a focus on quality craftsmanship, these homes provide the perfect canvas for your dream lifestyle, complete with customizable options to suit your taste. Teagin Ridge is perfect for those seeking tranquility and room to roam, all while being conveniently located near local amenities, schools, and dining options. Embrace the serenity of country living without sacrificing the conveniences of city life. Join us at Northwood Farms, where spacious lots and a vibrant community await you in Forsyth, GA and discover the Hughston Homes difference.





