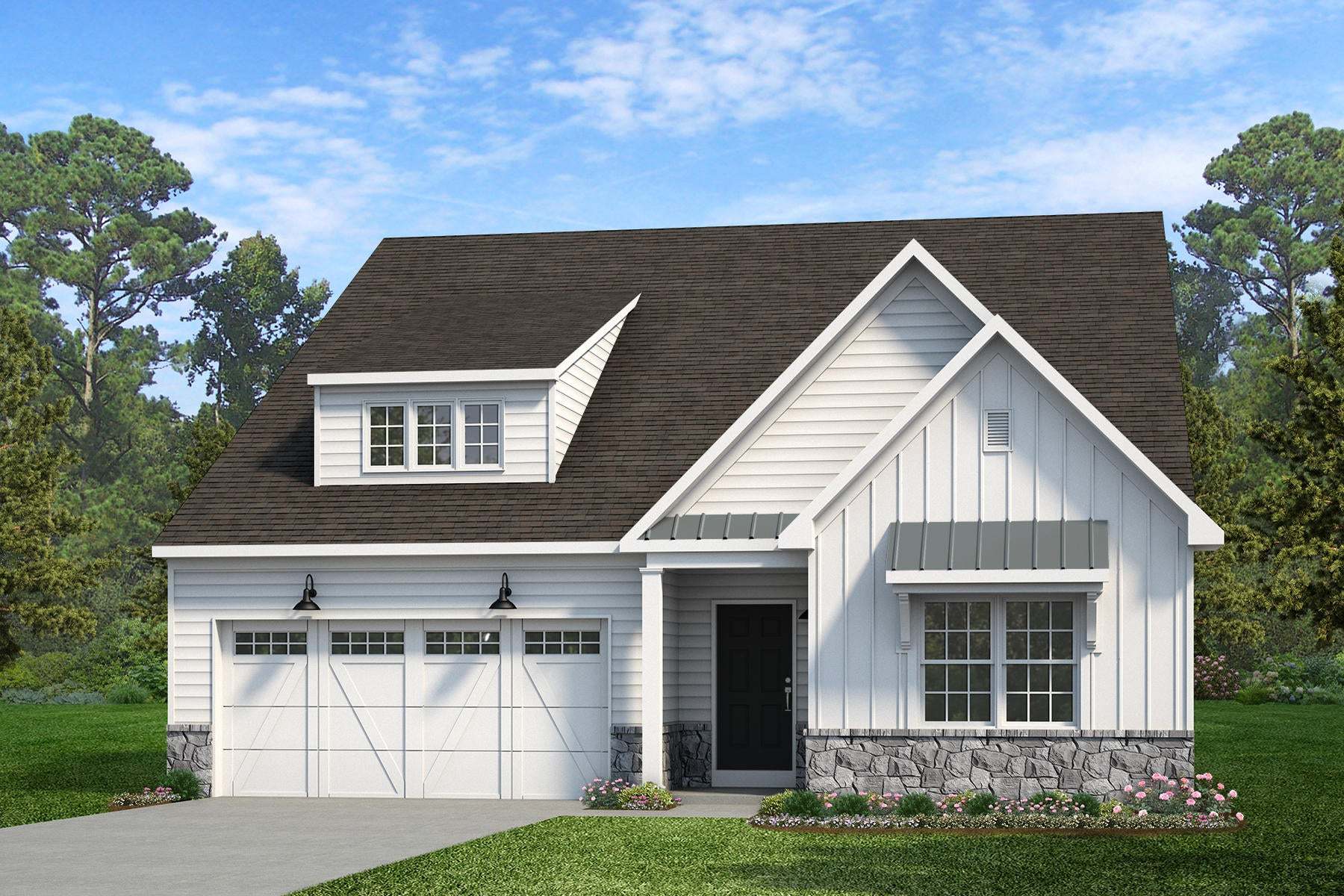Harrison Plan
Ready to build
Lancaster PA 17601
Home by Keystone Custom Homes

Last updated 2 days ago
The Price Range displayed reflects the base price of the homes built in this community.
You get to select from the many different types of homes built by this Builder and personalize your New Home with options and upgrades.
3 BR
2 BA
2 GR
2,002 SQ FT

Exterior 1/12
Overview
1 Story
2 Bathrooms
2 Car Garage
2002 Sq Ft
3 Bedrooms
Primary Bed Downstairs
Single Family
Harrison Plan Info
Step inside the Harrison floorplan! The exterior features a front porch and three elevation options, the Farmhouse, Traditional, and Heritage. Inside the Foyer you are greeted by two bedrooms, and a Family Bathroom. As you continue, you reach the entry area from the garage with a Laundry Room. Continuing into the home you meet the Kitchen, Family Room, and Dining Room all in one cohesive space. This floorplan also features a first floor Owner's Suite and full Bathroom along with a walk-in closet. Explore additional options for outdoor living and a second floor Loft space addition. Optional finished basement features ability to add cafe, basement bedroom and bathroom, and space to entertain! Featured Options: Serving nook in Kitchen Arched entryways Walk-in pantry with built-in shelving Fireplace in Family Room 4th bedroom 2nd floor Loft Finished basement Basement bedroom & full bathroom Basement cafe Covered patio or deck Slab foundation standard, basement optional. Basement included in select communities, please ask a New Home Advisor for details.
Floor plan center
Explore custom options for this floor plan.
- Choose Option
- Include Features
Neighborhood
Community location
1820 Lampeter Road
Lampeter, PA 17537
1043 Bluegrass Road
Lancaster, PA 17601
Schools near Trails at Village Park
- Lampeter-strasburg School District
Actual schools may vary. Contact the builder for more information.
Amenities
Home details
Green program
ADDED COMFORT, ADDED PROTECTION
Ready to build
Build the home of your dreams with the Harrison plan by selecting your favorite options. For the best selection, pick your lot in Trails at Village Park today!
Community & neighborhood
Community services & perks
- HOA fees: Unknown, please contact the builder
Founder and CEO Jeff Rutt started Keystone Custom Homes in 1992 in an uncommon career change from lifelong dairy farmer to local homebuilder. Working with trade partners and a small team, Keystone built 12 homes in its first year. To date, over 6,000 homeowners have joined the Keystone Family. Jeff's humble roots and generous heart have guided Keystone's legacy - creating award-winning homes that provide purpose beyond profit.
Take the next steps toward your new home
Harrison Plan by Keystone Custom Homes
saved to favorites!
To see all the homes you’ve saved, visit the My Favorites section of your account.
Discover More Great Communities
Select additional listings for more information
We're preparing your brochure
You're now connected with Keystone Custom Homes. We'll send you more info soon.
The brochure will download automatically when ready.
Brochure downloaded successfully
Your brochure has been saved. You're now connected with Keystone Custom Homes, and we've emailed you a copy for your convenience.
The brochure will download automatically when ready.
Way to Go!
You’re connected with Keystone Custom Homes.
The best way to find out more is to visit the community yourself!
