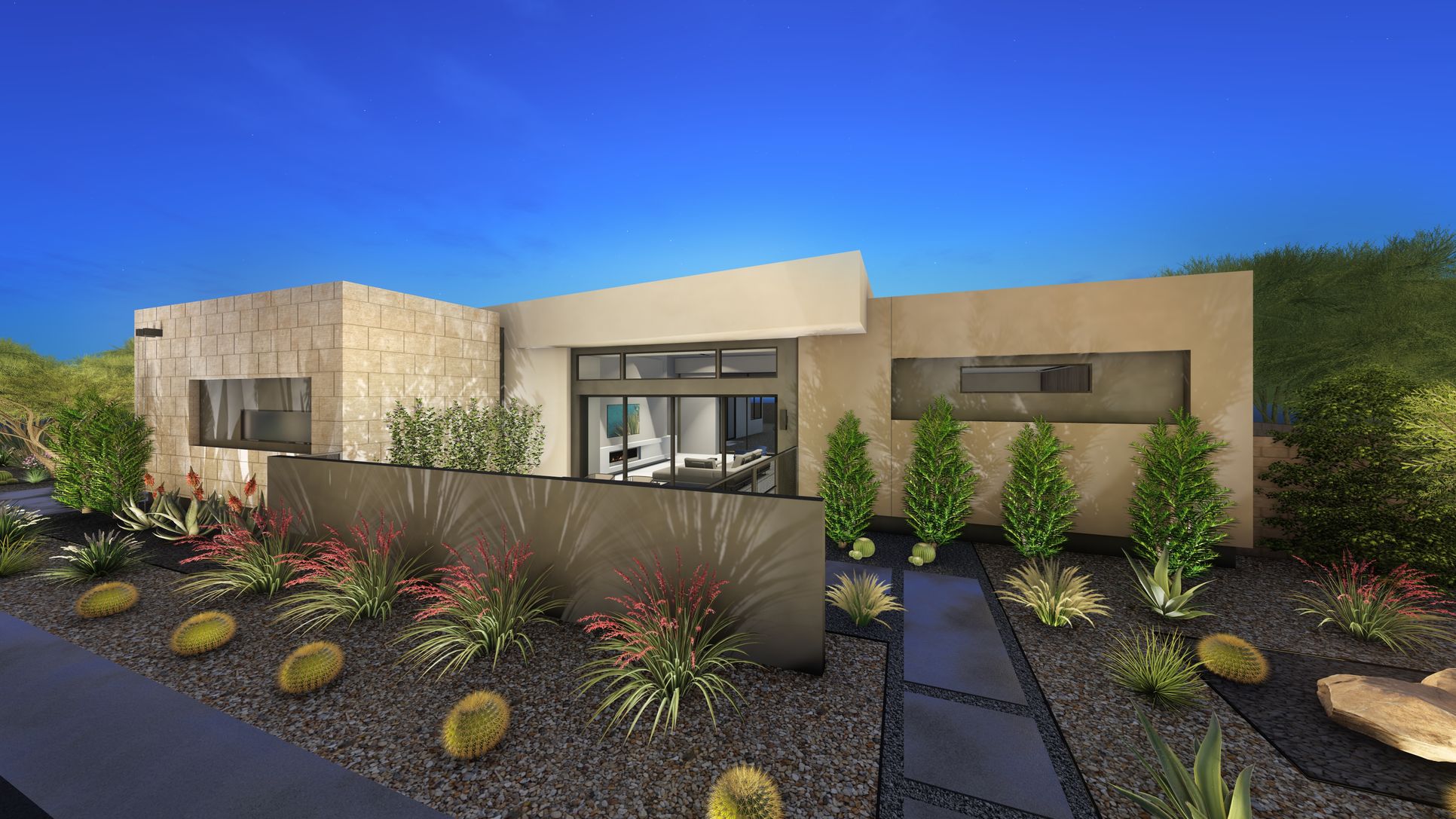Haven Plan
Ready to build
Las Vegas NV 89117
Build on Your Lot Home by Blue Heron
at Prado

The Price Range displayed reflects the base price of the homes built in this community.
You get to select from the many different types of homes built by this Builder and personalize your New Home with options and upgrades.
3 BR
4.5 BA
4 GR
4,390 SQ FT

Front Elevation A 1/23
Overview
1 Half Bathroom
1 Story
Breakfast Area
Covered Patio
Dining Room
Fireplaces
Guest Room
Living Room
Patio
Primary Bed Downstairs
Single Family
Walk-In Closets
Haven Plan Info
With an interior courtyard and a primary suite tucked away in a private wing, Haven is a secluded refuge from the nearby urban hubs. The entrance flows organically through the great room and spills into the rear courtyard, uniting all areas in an outdoor oasis. Crafted on expansive homesites, Haven is the perfect setting for both gathering loved ones and peaceful privacy.
Floor plan center
View floor plan details for this property.
- Floor Plans
- Exterior Images
- Interior Images
- Other Media
Explore custom options for this floor plan.
- Choose Option
- Include Features
Neighborhood
Community location & sales center
3030 Blue Enclave Street
Las Vegas, NV 89117
3030 Blue Enclave Street
Las Vegas, NV 89117
888-507-3910
From I-15 Take Charleston Blvd Exit and head West. Go to Rainbow Blvd and head south on Rainbow Blvd. Head West onto Palmyra the North onto Tenaya Way. Prado will be directly on your left.
Nearby schools
Clark County School District
Elementary school. Grades PK to 5.
- Public school
- Teacher - student ratio: 1:15
- Students enrolled: 541
9001 Mariner Cove Dr, Las Vegas, NV, 89117
702-799-4390
Elementary school. Grades PK to 5.
- Public school
- Teacher - student ratio: 1:16
- Students enrolled: 394
2825 S Torrey Pines Dr, Las Vegas, NV, 89146
702-799-5950
Middle school. Grades 6 to 8.
- Public school
- Teacher - student ratio: 1:21
- Students enrolled: 1263
4410 S Juliano Rd, Las Vegas, NV, 89147
702-799-2540
High school. Grades 9 to 12.
- Public school
- Teacher - student ratio: 1:24
- Students enrolled: 2668
3750 S Buffalo Dr, Las Vegas, NV, 89147
702-799-2580
Actual schools may vary. We recommend verifying with the local school district, the school assignment and enrollment process.
Experiences are at the heart of extraordinary design. It’s where design starts. We imagine phenomenal living spaces based on our clients’ uniquely personal lifestyles and design the ultimate living environment organically around them — with both nature and human nature in mind. Something thoughtful, intentional, intuitive, and inspired by Las Vegas. We believe design is dreaming and planning. Design is art and science. Design is creation and destruction. Design is ideas and execution. Design is the language of the human experience. Design is in everyone — including you. Together, we’ll design a Home that amplifies your life.
Take the next steps toward your new home
Haven Plan by Blue Heron
saved to favorites!
To see all the homes you’ve saved, visit the My Favorites section of your account.
Discover More Great Communities
Select additional listings for more information
We're preparing your brochure
You're now connected with Blue Heron. We'll send you more info soon.
The brochure will download automatically when ready.
Brochure downloaded successfully
Your brochure has been saved. You're now connected with Blue Heron, and we've emailed you a copy for your convenience.
The brochure will download automatically when ready.
Way to Go!
You’re connected with Blue Heron.
The best way to find out more is to visit the community yourself!
