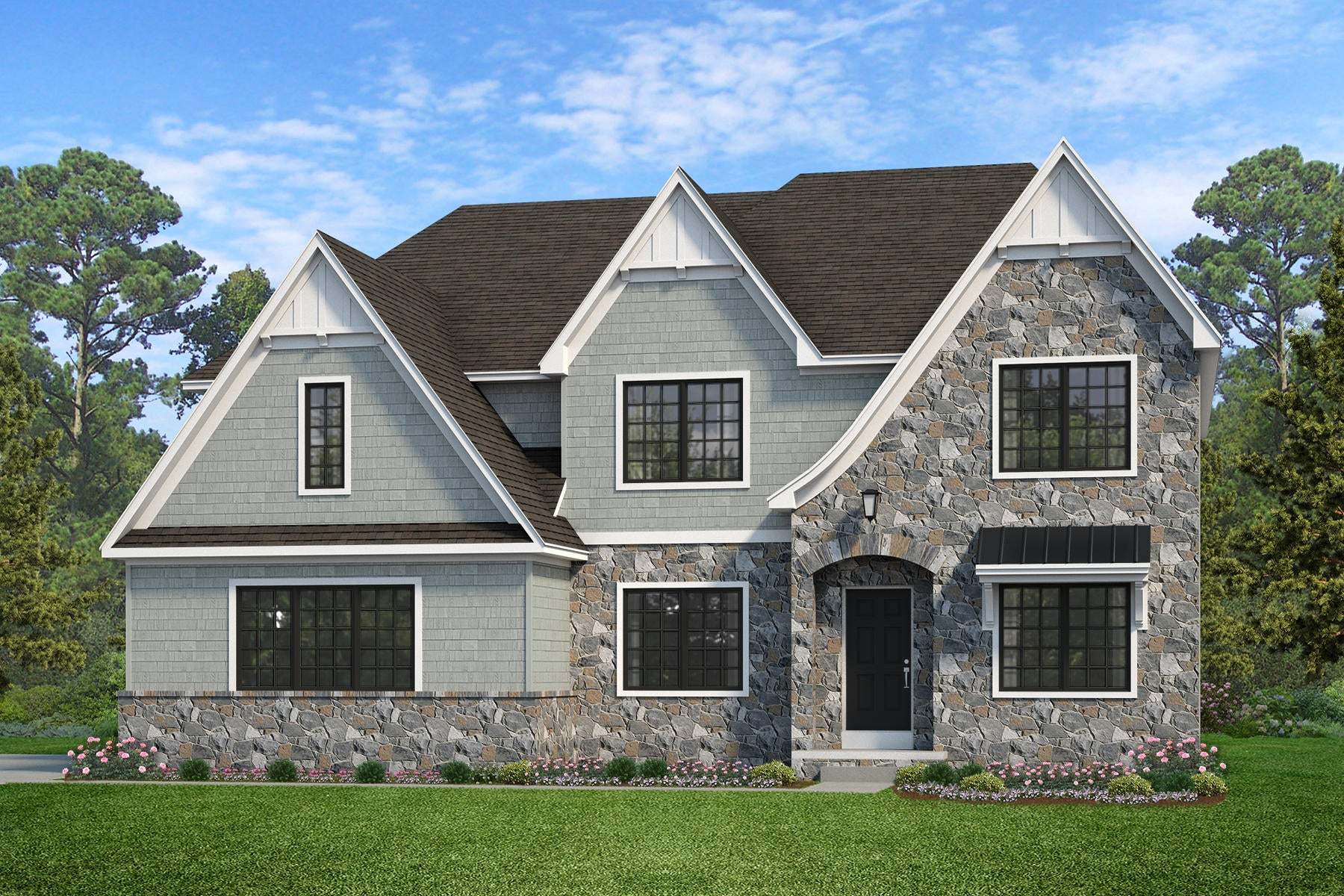Hawthorne Plan
Ready to build
Woodstock MD 21163
Home by Keystone Custom Homes

Last updated 1 day ago
The Price Range displayed reflects the base price of the homes built in this community.
You get to select from the many different types of homes built by this Builder and personalize your New Home with options and upgrades.
4 BR
2.5 BA
2 GR
3,646 SQ FT

Exterior 1/206
Overview
Highlights
Single Family
3,646 Sq Ft
2 Bathrooms
1 Half Bathroom
4 Bedrooms
2 Car Garage
Primary Bed Upstairs
Hawthorne Plan Info
The Hawthorne is a 4 bed, 2.5 bath home featuring an open floorplan with 2-story Family Room, Breakfast Area, and Kitchen with island and walk-in pantry. The first floor also has a Dining Room, Living Room, and private Study. The Entry Area has a walk-in closet and leads to the 2-car Garage. Upstairs, the hallway overlooks the Family Room below. The Owner's Suite features 2 walk-in closets and a private full bath. 3 additional bedrooms with walk-in closets, a full bathroom, and Laundry Room complete the second floor. The Hawthorne can be customized to include up to 6 Bedrooms and 5.5 Bathrooms.
Personalization
Floor plan center
Explore custom options for this floor plan.
- Choose Option
- Include Features
Neighborhood
Neighborhood
Community location
20501 Georgia Avenue
Brookeville, MD 20833
1811 Woodstock Rd
Woodstock, MD 21163
Schools near Retreat at Sherwood Preserve
- Montgomery Co SD
Actual schools may vary. Contact the builder for more information.
Amenities
Community info
Home details
Ready to build
Build the home of your dreams with the Hawthorne plan by selecting your favorite options. For the best selection, pick your lot in Retreat at Sherwood Preserve today!
Community & neighborhood
Community services & perks
- HOA Fees: Unknown, please contact the builder
Neighborhood amenities
Giant Food
2.68 miles away
18140 Village Center Dr
Harris Teeter
2.74 miles away
18169 Town Center Dr
Safeway
2.89 miles away
3333 Spartan Rd
Groceryrider
3.61 miles away
905 Olney Sandy Spring Rd
Roots Market
4.17 miles away
16800 Georgia Ave
P G Bakes
2.33 miles away
18655 Clovercrest Cir
Cravin' Food Done Right
2.50 miles away
505 Tanbark Ct
Royal Bagel Bakery
2.71 miles away
3490 Olney Laytonsville Rd
Passion Bakery
3.66 miles away
816 Olney Sandy Spring Rd
Vivalac
3.70 miles away
131 Brinkwood Rd
Manor at Silo Falls
1.24 miles away
19501 Georgia Ave
Empire Cafe & Market
2.04 miles away
22301 Georgia Ave
Smoke N Sauce LLC
2.11 miles away
2534 Sutcliff Ter
P G Bakes
2.33 miles away
18655 Clovercrest Cir
Italian Restaurant & Carry Out
2.47 miles away
5500 Olney Laytonsville Rd
Starbucks
2.68 miles away
18140 Village Center Dr
Starbucks
2.74 miles away
18169 Town Center Dr
Dunkin'
2.76 miles away
18100 Village Center Dr
Starbucks
2.86 miles away
3126 Olney Sandy Spring Rd
Dunkin'
2.87 miles away
17920 Georgia Ave
T.J. Maxx
2.66 miles away
18329 Village Center Dr
Designs By Nicole Inc
2.67 miles away
18115 Georgia Ave
Jag Retail Inc
2.86 miles away
3120 Olney Sandy Spring Rd
LLR Spassarinho
3.76 miles away
2605 Winter Morning Way
I Loves Me Some Leggings LLC
4.80 miles away
7102 Deer Valley Rd
Manor at Silo Falls
1.24 miles away
19501 Georgia Ave
Sol Azteca Restaurant
2.74 miles away
18129 Town Center Dr
the Greene Turtle Sports Bar & Grille
2.74 miles away
18101 Town Center Dr
Olney Ale House
3.55 miles away
2000 Olney Sandy Spring Rd
Office Cafe & Lounge
4.09 miles away
6860 Olney Laytonsville Rd
Please note this information may vary. If you come across anything inaccurate, please contact us.
Founder and CEO Jeff Rutt started Keystone Custom Homes in 1992 in an uncommon career change from lifelong dairy farmer to local homebuilder. Working with trade partners and a small team, Keystone built 12 homes in its first year. To date, over 6,000 homeowners have joined the Keystone Family. Jeff's humble roots and generous heart have guided Keystone's legacy - creating award-winning homes that provide purpose beyond profit.
Take the next steps toward your new home
Hawthorne Plan by Keystone Custom Homes
saved to favorites!
To see all the homes you’ve saved, visit the My Favorites section of your account.
Discover More Great Communities
Select additional listings for more information
Way to Go!
You’re connected with Keystone Custom Homes.
The best way to find out more is to visit the community yourself!
