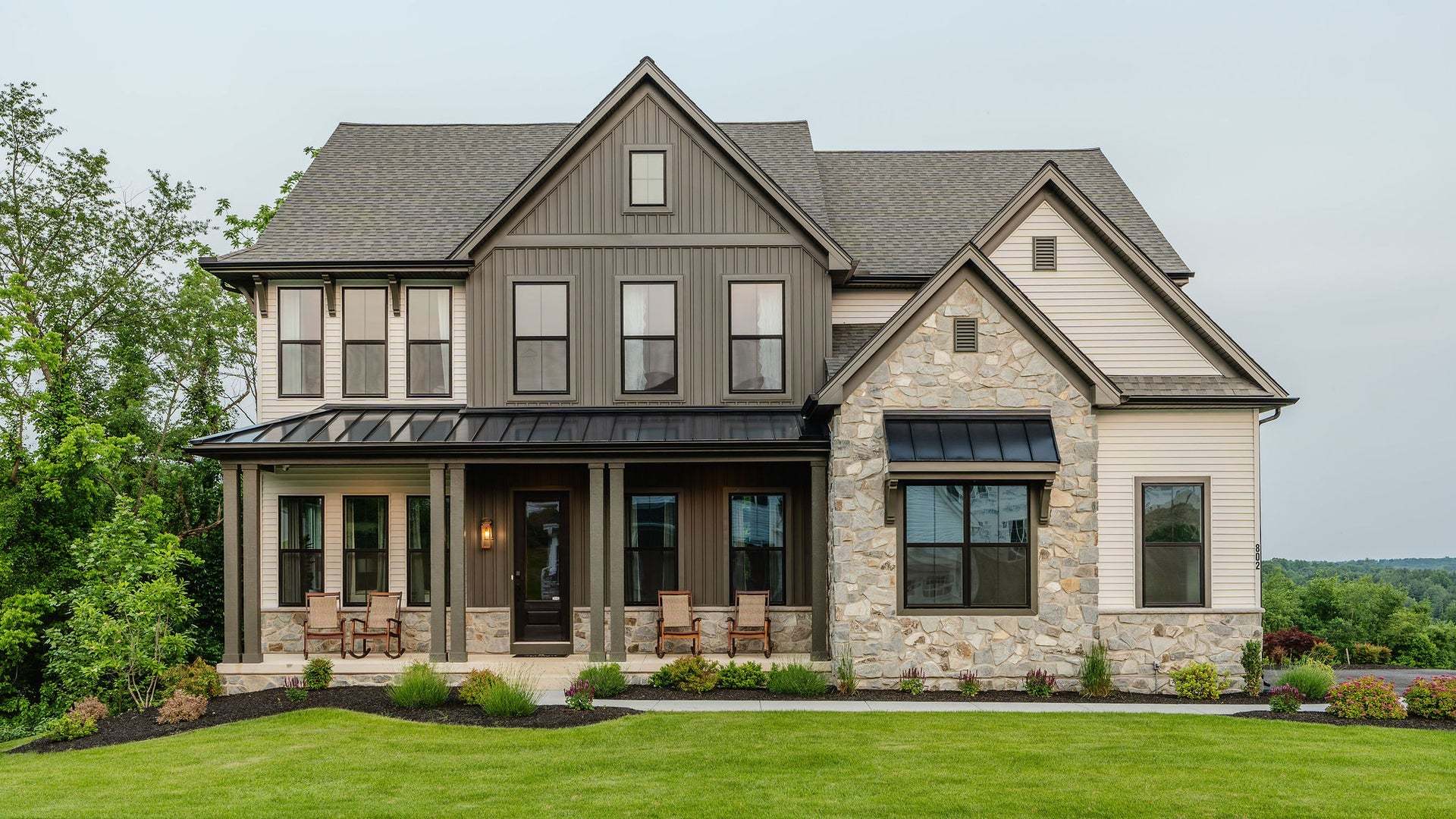Hawthorne Plan
Ready to build
Lawrence Blvd, Lancaster PA 17601
Home by Keystone Custom Homes

Last updated 09/02/2025
The Price Range displayed reflects the base price of the homes built in this community.
You get to select from the many different types of homes built by this Builder and personalize your New Home with options and upgrades.
4 BR
2.5 BA
2 GR
3,646 SQ FT

Interior 1/41
Overview
Single Family
4 Bedrooms
2 Bathrooms
1 Half Bathroom
2 Car garage
3646 Sq Ft
2 Stories
Primary Bed Upstairs
Hawthorne Plan Info
The Hawthorne is a 4 bed, 2.5 bath home featuring an open floorplan with 2-story Family Room, Breakfast Area, and Kitchen with island and walk-in pantry. The first floor also has a Dining Room, Living Room, and private Study. The Entry Area has a walk-in closet and leads to the 2-car Garage. Upstairs, the hallway overlooks the Family Room below. The Owner's Suite features 2 walk-in closets and a private full bath. 3 additional bedrooms with walk-in closets, a full bathroom, and Laundry Room complete the second floor. The Hawthorne can be customized to include up to 6 Bedrooms and 5.5 Bathrooms.
Floor plan center
Explore custom options for this floor plan.
- Choose Option
- Include Features
Neighborhood
Community location & sales center
Lawrence Blvd
Lancaster, PA 17601
Lawrence Blvd
Lancaster, PA 17601
Nearby schools
Hempfield School District
Elementary-Middle school. Grades KG to 6.
- Public school
- Teacher - student ratio: 1:14
- Students enrolled: 541
901 Centerville Rd, Lancaster, PA, 17601
717-898-5575
Middle school. Grades 7 to 8.
- Public school
- Teacher - student ratio: 1:13
- Students enrolled: 602
865 Centerville Rd, Lancaster, PA, 17601
717-898-5580
High school. Grades 9 to 12.
- Public school
- Teacher - student ratio: 1:16
- Students enrolled: 2268
200 Stanley Ave, Landisville, PA, 17538
717-898-5500
Actual schools may vary. We recommend verifying with the local school district, the school assignment and enrollment process.
Amenities
Home details
Green program
ADDED COMFORT, ADDED PROTECTION
Ready to build
Build the home of your dreams with the Hawthorne plan by selecting your favorite options. For the best selection, pick your lot in Enclave at Independence Ridge today!
Community & neighborhood
Community services & perks
- HOA fees: Unknown, please contact the builder
Neighborhood amenities
GIANT Food Stores
0.30 mile away
550 Centerville Rd
BJ's Wholesale Club
1.17 miles away
110 Centerville Rd
Cooper-Booth Wholesale Co
1.48 miles away
200 Lincoln West Dr
ALDI
2.16 miles away
2210 Embassy Dr
Grocery Outlet
2.24 miles away
2108 Spring Valley Rd
GNC
0.30 mile away
564 Centerville Rd
Cake Creators
1.61 miles away
3543 Marietta Ave
Lancaster Cupcake
2.01 miles away
350 Main St
Over the Top
2.63 miles away
201 Eisenhower Blvd
The Vitamin Shoppe
3.12 miles away
1478 Harrisburg Pike
Cafe East
0.22 mile away
594 Centerville Rd
Tropical Smoothie Cafe
0.22 mile away
582 Centerville Rd
Five Guys
0.25 mile away
584A Centerville Rd
Saladworks
0.25 mile away
584B Centerville Rd
Dunkin'
0.25 mile away
580 Centerville Rd
Tropical Smoothie Cafe
0.22 mile away
582 Centerville Rd
Dunkin'
0.25 mile away
580 Centerville Rd
Starbucks
2.16 miles away
100 Rohrerstown Rd
Dunkin'
2.72 miles away
1906 Columbia Ave
Dunkin'
2.96 miles away
3929 Columbia Ave
Kpi Tactical LLC
1.11 miles away
3322 Greenridge Dr
BJ's Wholesale Club
1.17 miles away
110 Centerville Rd
B & D Footwear, Inc
1.39 miles away
106 S Centerville Rd
Top Shelf Shoes
1.39 miles away
106 S Centerville Rd
Super Shoes
1.61 miles away
2750 Columbia Ave
Arooga's Grille House & Sports Bar
1.44 miles away
125 S Centerville Rd
Hot-Z Pizza
1.87 miles away
3001 Harrisburg Pike
Trio Bar & Grill
2.02 miles away
3707 Marietta Ave
Elimar's Bar & Grill
2.20 miles away
2309 Columbia Ave
Lucky Dog Cafe
2.66 miles away
1942 Columbia Ave
Please note this information may vary. If you come across anything inaccurate, please contact us.
Founder and CEO Jeff Rutt started Keystone Custom Homes in 1992 in an uncommon career change from lifelong dairy farmer to local homebuilder. Working with trade partners and a small team, Keystone built 12 homes in its first year. To date, over 6,000 homeowners have joined the Keystone Family. Jeff's humble roots and generous heart have guided Keystone's legacy - creating award-winning homes that provide purpose beyond profit.
Take the next steps toward your new home
Hawthorne Plan by Keystone Custom Homes
saved to favorites!
To see all the homes you’ve saved, visit the My Favorites section of your account.
Discover More Great Communities
Select additional listings for more information
We're preparing your brochure
You're now connected with Keystone Custom Homes. We'll send you more info soon.
The brochure will download automatically when ready.
Brochure downloaded successfully
Your brochure has been saved. You're now connected with Keystone Custom Homes, and we've emailed you a copy for your convenience.
The brochure will download automatically when ready.
Way to Go!
You’re connected with Keystone Custom Homes.
The best way to find out more is to visit the community yourself!
