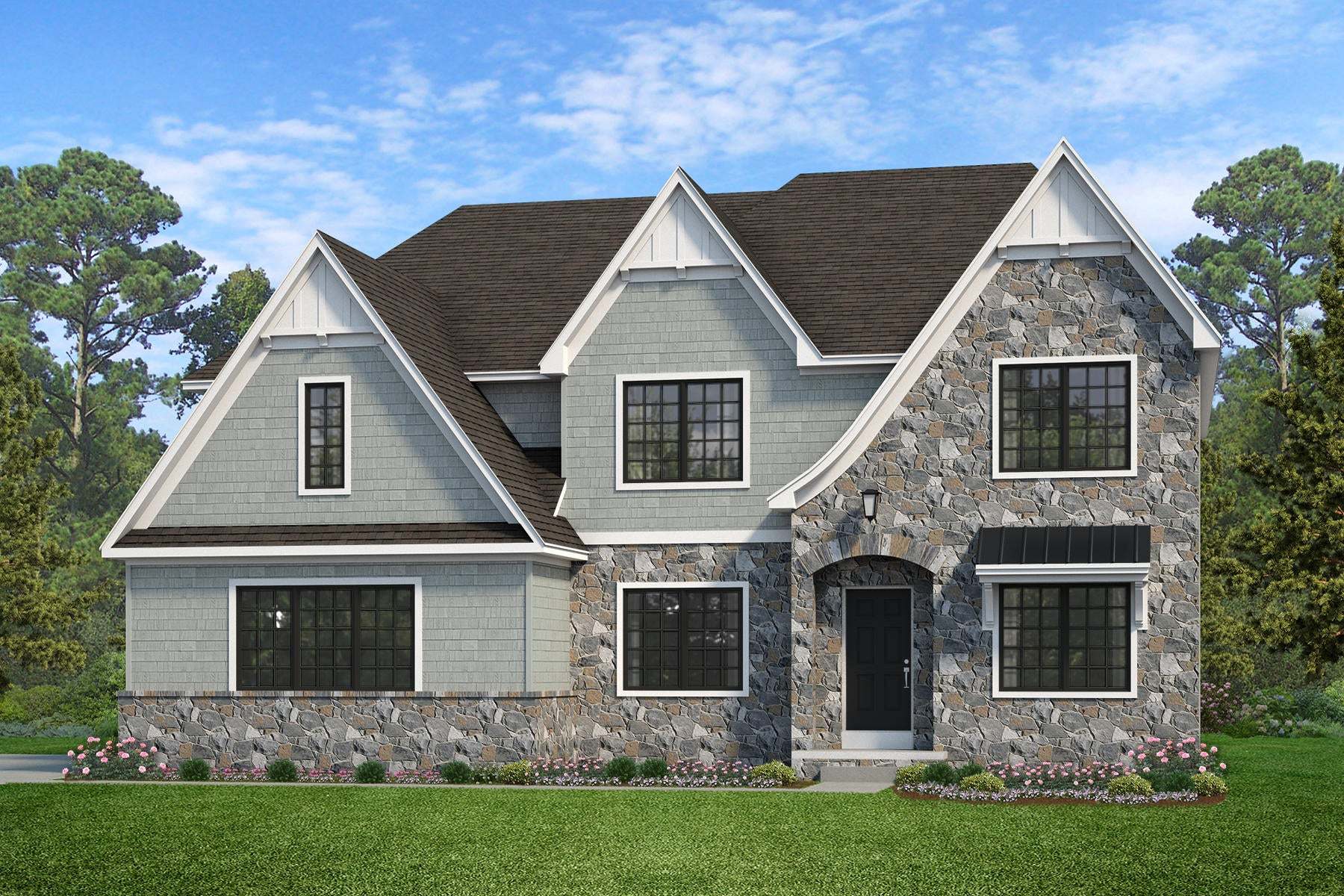Hawthorne Plan
Ready to build
Woodruff Road, Simpsonville SC 29681
Home by Keystone Custom Homes
at Arbor Gate

Last updated 2 days ago
The Price Range displayed reflects the base price of the homes built in this community.
You get to select from the many different types of homes built by this Builder and personalize your New Home with options and upgrades.
4 BR
2.5 BA
2 GR
3,646 SQ FT

Exterior 1/206
Overview
Single Family
4 Bedrooms
2 Bathrooms
1 Half Bathroom
2 Car garage
3646 Sq Ft
2 Stories
Primary Bed Upstairs
Hawthorne Plan Info
The Hawthorne is a 4 bed, 2.5 bath home featuring an open floorplan with 2-story Family Room, Breakfast Area, and Kitchen with island and walk-in pantry. The first floor also has a Dining Room, Living Room, and private Study. The Entry Area has a walk-in closet and leads to the 2-car Garage. Upstairs, the hallway overlooks the Family Room below. The Owner's Suite features 2 walk-in closets and a private full bath. 3 additional bedrooms with walk-in closets, a full bathroom, and Laundry Room complete the second floor. The Hawthorne can be customized to include up to 6 Bedrooms and 5.5 Bathrooms.
Floor plan center
Explore custom options for this floor plan.
- Choose Option
- Include Features
Neighborhood
Community location & sales center
Woodruff Road
Simpsonville, SC 29681
Woodruff Road
Simpsonville, SC 29681
Schools near Arbor Gate
- Greenville 01 School District
Actual schools may vary. Contact the builder for more information.
Amenities
Home details
Ready to build
Build the home of your dreams with the Hawthorne plan by selecting your favorite options. For the best selection, pick your lot in Arbor Gate today!
Community & neighborhood
Community services & perks
- HOA fees: Unknown, please contact the builder
Founder and CEO Jeff Rutt started Keystone Custom Homes in 1992 in an uncommon career change from lifelong dairy farmer to local homebuilder. Working with trade partners and a small team, Keystone built 12 homes in its first year. To date, over 6,000 homeowners have joined the Keystone Family. Jeff's humble roots and generous heart have guided Keystone's legacy - creating award-winning homes that provide purpose beyond profit.
Take the next steps toward your new home
Hawthorne Plan by Keystone Custom Homes
saved to favorites!
To see all the homes you’ve saved, visit the My Favorites section of your account.
Discover More Great Communities
Select additional listings for more information
We're preparing your brochure
You're now connected with Keystone Custom Homes. We'll send you more info soon.
The brochure will download automatically when ready.
Brochure downloaded successfully
Your brochure has been saved. You're now connected with Keystone Custom Homes, and we've emailed you a copy for your convenience.
The brochure will download automatically when ready.
Way to Go!
You’re connected with Keystone Custom Homes.
The best way to find out more is to visit the community yourself!
