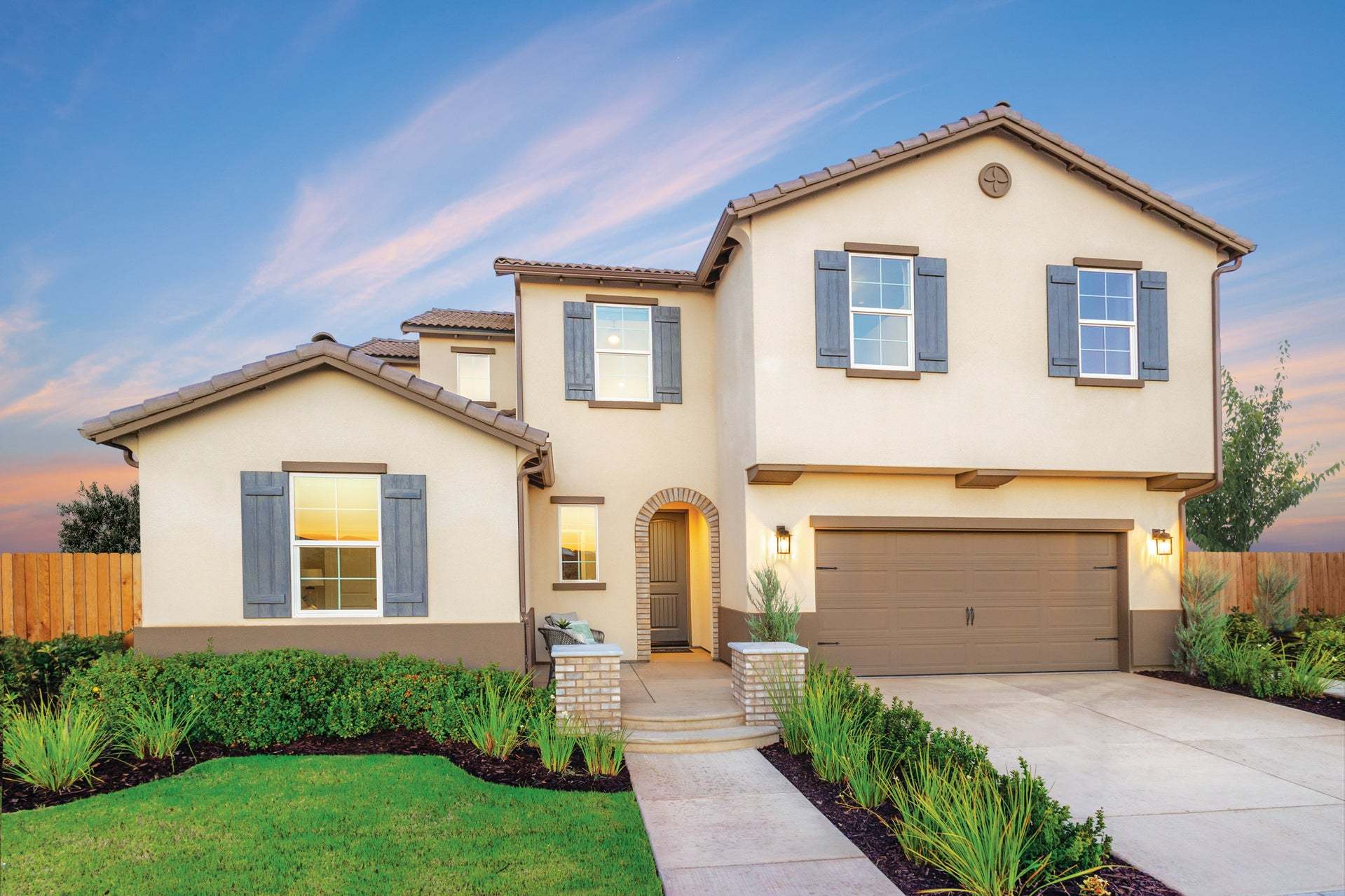Hayden Plan
Ready to build
785 Peters Rd South, Madera CA 93636
Home by Trumark Homes

The Price Range displayed reflects the base price of the homes built in this community.
You get to select from the many different types of homes built by this Builder and personalize your New Home with options and upgrades.
3 BR
2.5 BA
2 GR
2,371 SQ FT

Artisan at Riverstone by Trumark Homes | Hayden Model | Madera, CA 1/19
Overview
1 Half Bathroom
2 Bathrooms
2 Car Garage
2 Stories
2371 Sq Ft
3 Bedrooms
Primary Bed Upstairs
Single Family
Hayden Plan Info
The Hayden plan at Artisan at Riverstone, is a sophisticated two-story featuring an open design and plenty of room for the family. This plan features a study, or optional 4th bedroom, on the first floor just off the entryway. The expansive great room is open to the kitchen and dining room. Upstairs are additional bedrooms, a centrally located laundry room and a loft. The owner’s suite, also on the second floor, comes complete with dual sink vanities, a separate soaking tub and shower and a large walk-in closet. Hayden also offers homebuyers the choice to leave the second-floor space above the great room open or opt for a game room or fifth bedroom.
Floor plan center
View floor plan details for this property.
- Floor Plans
- Exterior Images
- Interior Images
- Other Media
Explore custom options for this floor plan.
- Choose Option
- Include Features
Neighborhood
Community location & sales center
785 Peters Rd South
Madera, CA 93636
785 Peters Rd South
Madera, CA 93636
Schools near Artisan at Riverstone
- Golden Valley Unified
- Chawanakee Unified School District
Actual schools may vary. Contact the builder for more information.
Amenities
Home details
Ready to build
Build the home of your dreams with the Hayden plan by selecting your favorite options. For the best selection, pick your lot in Artisan at Riverstone today!
Community & neighborhood
Community services & perks
- HOA fees: Unknown, please contact the builder
Neighborhood amenities
Lucky Market
3.32 miles away
37019 Avenue 12
Fordel Foods Inc
4.10 miles away
2042 E Copper Ave
Save Mart
4.13 miles away
1107 E Champlain Dr
Trader Joe's
4.28 miles away
8478 N Friant Rd
Vallee Food Store
4.37 miles away
10091 N Maple Ave
Shaklee Distributor
3.13 miles away
541 E Mariners Cir
Acevedogs Artisan Bakery
4.14 miles away
228 E River Park Cir
Einstein Bros Bagels
4.14 miles away
228 E River Park Cir
Smallcakes Cupcakery
4.70 miles away
140 E Paseo Del Centro
Bliss Baking Co of California
4.72 miles away
1157 W Bedford Ave
NAMI Japanese Cuisine Corp
0.80 mile away
526 Forester Ln S
Etendue Cafe
1.11 miles away
40429 Brickyard Dr
Agostini Restaurants Inc
1.16 miles away
40365 Brickyard Dr
McDonald's
1.16 miles away
40365 Brickyard Dr
Rice Bowl
2.94 miles away
37405 Avenue 12
Starbucks
2.26 miles away
9300 Valley Childrens Pl
Juice It Up!
3.16 miles away
1060 E Copper Ave
Starbucks
3.56 miles away
9423 N Fort Washington Rd
Axis Coffee Bar + Eatery
3.94 miles away
4150 Town Center Blvd
Judy's Donut
4.11 miles away
1101 E Champlain Dr
A Kenneth A Kenneth Bender, Sole Proprietorship
1.16 miles away
40365 Brickyard Dr
Mia Bella Couture
3.45 miles away
9463 N Fort Washington Rd
She She
3.45 miles away
9463 N Fort Washington Rd
Fleet Feet
3.46 miles away
9447 N Fort Washington Rd
Valley Dry Cleaning
3.56 miles away
9415 N Fort Washington Rd
Standard Restaurant & Lounge
3.43 miles away
9455 N Fort Washington Rd
CycleBar
4.31 miles away
8464 N Friant Rd
Heirloom Restaurant & Lounge
4.31 miles away
8398 N Fresno St
Applebee's Grill + Bar
4.33 miles away
8430 N Friant Rd
Dave & Buster's
4.40 miles away
212 E River Park Cir
Please note this information may vary. If you come across anything inaccurate, please contact us.
We are Trumark Homes. Our legacy as a multidisciplinary real estate developer spans 35 years with expertise in homebuilding, land acquisition, entitlements, master-planned community development, office and retail. Guided by an unwavering commitment to customer satisfaction, forward-thinking innovation and corporate responsibility, we endeavor to add value with each new home community we create, offering residents a place to gather, a place to dream and a place to call home.
A vision that began in 1988, we have maintained our focus on award-winning, eye-catching architecture and flawless execution. More importantly, we uphold our tried-and-true mission to build homes in thriving locations that enhance the lives of our homeowners.
Take the next steps toward your new home
Hayden Plan by Trumark Homes
saved to favorites!
To see all the homes you’ve saved, visit the My Favorites section of your account.
Discover More Great Communities
Select additional listings for more information
We're preparing your brochure
You're now connected with Trumark Homes. We'll send you more info soon.
The brochure will download automatically when ready.
Brochure downloaded successfully
Your brochure has been saved. You're now connected with Trumark Homes, and we've emailed you a copy for your convenience.
The brochure will download automatically when ready.
Way to Go!
You’re connected with Trumark Homes.
The best way to find out more is to visit the community yourself!
