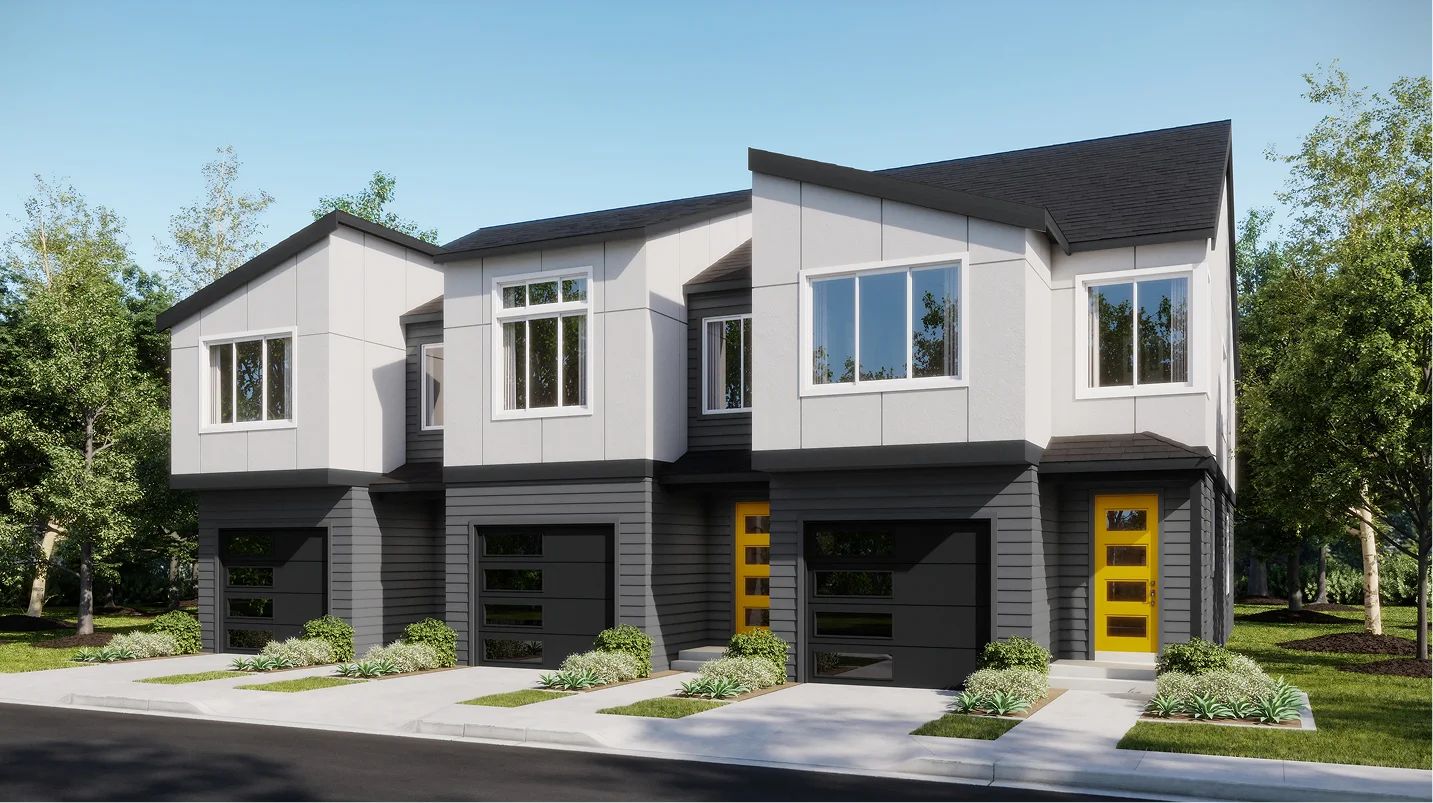Helen Plan
Ready to build
12060 SW Trask St, Beaverton OR 97007
Home by Lennar

The Price Range displayed reflects the base price of the homes built in this community.
You get to select from the many different types of homes built by this Builder and personalize your New Home with options and upgrades.
3 BR
2.5 BA
1 GR
1,935 SQ FT

Elevation M3 - Scholls Heights Holden Helen Harper 3 Plex FL M3 0 1/24
Overview
1 Car Garage
1 Half Bathroom
1935 Sq Ft
2 Bathrooms
2 Stories
3 Bedrooms
Multi Family
Primary Bed Downstairs
Helen Plan Info
This new two-story townhome offers ample space to live and grow. The first floor comprises a spacious open-concept layout with convenient access to a covered patio, perfect for everyday entertaining and multitasking. On the second floor is a flexible loft, two secondary bedrooms and a luxurious owner’s suite tucked away at the back of the home, offering direct access to a full bathroom and walk-in closet.
Floor plan center
View floor plan details for this property.
- Floor Plans
- Exterior Images
- Interior Images
- Other Media
Neighborhood
Community location & sales center
12060 SW Trask St
Beaverton, OR 97007
12060 SW Trask St
Beaverton, OR 97007
Nearby schools
Beaverton School District 48j
Elementary school. Grades KG to 5.
- Public school
- Teacher - student ratio: 1:14
- Students enrolled: 429
20080 Sw Farmington Rd, Beaverton, OR, 97007
503-356-2010
Middle school. Grades 6 to 8.
- Public school
- Teacher - student ratio: 1:18
- Students enrolled: 667
7000 Sw Wilson Ave, Beaverton, OR, 97008
503-356-2620
High school. Grades 9 to 12.
- Public school
- Teacher - student ratio: 1:22
- Students enrolled: 1758
12500 Sw 175th Ave, Beaverton, OR, 97007
503-356-3500
Actual schools may vary. We recommend verifying with the local school district, the school assignment and enrollment process.
Amenities
Home details
Ready to build
Build the home of your dreams with the Helen plan by selecting your favorite options. For the best selection, pick your lot in Scholls Heights today!
Community & neighborhood
Community services & perks
- HOA fees: Unknown, please contact the builder
Founded in 1954, Lennar is one of the nation's leading builders of quality homes for all generations, with more than one million new homes built for families across America. We build in some of the nation’s most popular cities, and our communities cater to all lifestyles and family dynamics, whether you are a first-time or move-up buyer, multigenerational family, or Active Adult. Lennar has reimagined the homebuying experience by including the most desired home features at no extra cost to you, from smart home technology to energy-conscious features. Our simplified homebuying experience offers Everything’s Included® at the best value, a myLennar homeownership account, and our family companies handle mortgage, title and insurance needs to ensure a smooth closing. Lennar’s Next Gen® - The home within a home® - offers a private suite that provides all the essentials multigenerational families need to work, learn, create or have a sense of independence. Whether you need a space for family, wellness, work or learning, you’ll have all the essentials you need with this suite of possibilities. We hold the highest level of integrity for our customers, associates, shareholders, trade partners, community, and environment. We are committed to doing the right thing for the right reason, being an innovator, and constantly focused on improving the quality of our homes.
TrustBuilder reviews
Take the next steps toward your new home
Helen Plan by Lennar
saved to favorites!
To see all the homes you’ve saved, visit the My Favorites section of your account.
Discover More Great Communities
Select additional listings for more information
We're preparing your brochure
You're now connected with Lennar. We'll send you more info soon.
The brochure will download automatically when ready.
Brochure downloaded successfully
Your brochure has been saved. You're now connected with Lennar, and we've emailed you a copy for your convenience.
The brochure will download automatically when ready.
Way to Go!
You’re connected with Lennar.
The best way to find out more is to visit the community yourself!

