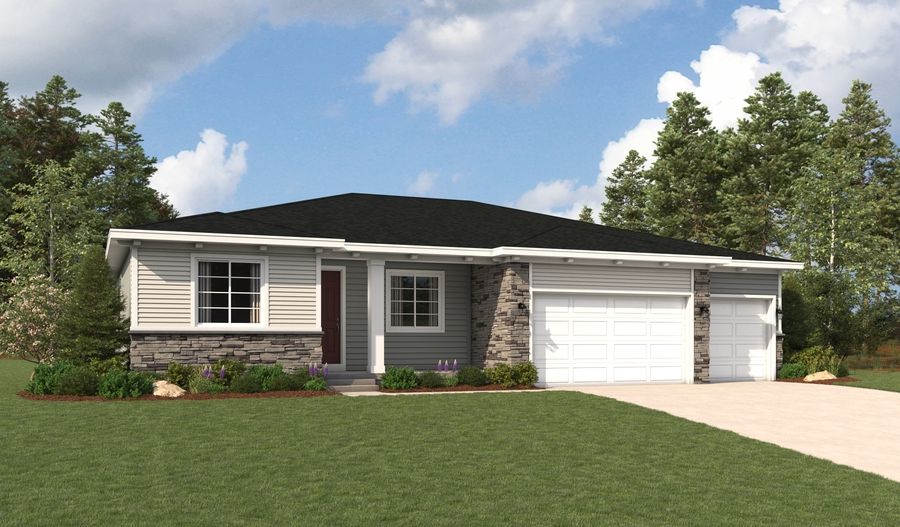Helena Plan
Ready to build
Spanish Fork UT 84660
Home by Richmond American Homes

Last updated 1 day ago
The Price Range displayed reflects the base price of the homes built in this community.
You get to select from the many different types of homes built by this Builder and personalize your New Home with options and upgrades.
3 BR
2.5 BA
3 GR
2,623 SQ FT

Helena-U236-UT Master Elevation C 1/41
Special offers
Explore the latest promotions at Canyon View Meadows. Contact Richmond American Homes to learn more!
8 Credit Score Management Tips
Salt Lake City Homes of the Week
Get today's best offers...
Overview
1 Half Bathroom
1 Story
2 Bathrooms
2623 Sq Ft
3 Bedrooms
3 Car Garage
Primary Bed Downstairs
Single Family
Helena Plan Info
A charming covered front porch welcomes guests to the ranch-style Helena plan. Inside, you'll find a formal dining room, a spacious great room and kitchen with a walk-in pantry, center island and breakfast nook. The lavish primary suite boasts an immense walk-in closet, and is separated from two additional bedrooms for privacy. Other highlights include a convenient powder room, an unfinished basement and a 3-car garage. Options include a sunroom, finished basement, upstairs loft or bonus room, owner's retreat and covered patio.
Floor plan center
View floor plan details for this property.
- Floor Plans
- Exterior Images
- Interior Images
- Other Media
Explore custom options for this floor plan.
- Choose Option
- Include Features
Neighborhood
Sales office location
3348 East 1250 South
Spanish Fork, UT 84660
3348 E 1250 S
Spanish Fork, UT 84660
From US-6 West, turn right on South 2400 East Street. Turn left on East 1250 South. The community is on the left.
Schools near Canyon View Meadows
- Nebo District
Actual schools may vary. Contact the builder for more information.
- Maple Ridge Elementary School
- Sierra Bonita Elementary School
Amenities
Home details
Ready to build
Build the home of your dreams with the Helena plan by selecting your favorite options. For the best selection, pick your lot in Canyon View Meadows today!
Community & neighborhood
Health and fitness
- Golf Course
- Trails
Community services & perks
- HOA fees: Unknown, please contact the builder
- Park
What sets Richmond American Homes companies apart from other leading homebuilders? Many will say it's the inspired floor plans, incredible included features, quality construction and unwavering commitment to customer satisfaction. Although these all play a role, personalization is what truly makes the difference. The company may have built more than 210,000 homes over the last 40+ years, but each one turns out anything but cookie cutter!
How do we make each Richmond American home unique? By offering homebuyers who build a new home from the ground up the opportunity to choose from hundreds of fixture and finish options at our innovative Home Gallery™ design centers across the country. From the kitchen cabinets and countertops to the surround sound, there are countless opportunities to tailor the floor plans, along with seasoned advice to assist customers every step of the way.
The Richmond American Homes companies have homebuilding operations in several states, including Arizona, California, Colorado, Florida, Idaho, Maryland, Nevada, Oregon, Pennsylvania, Utah, Virginia and Washington. With an impressive lineup of ranch, two-story and three-story floor plans, and several sought-after home collections available, there are options that appeal to a wide range of homebuyers at a variety of price points. Customers can also take advantage of the one-stop shopping convenience offered by Richmond American’s affiliates, HomeAmerican Mortgage Corporation, American Home Insurance Agency, Inc. and American Home Title and Escrow Company. Together, these companies offer a streamlined homebuying experience from start to finish. Discover your dream home—and make it your own—today!
TrustBuilder reviews
Take the next steps toward your new home
Helena Plan by Richmond American Homes
saved to favorites!
To see all the homes you’ve saved, visit the My Favorites section of your account.
Discover More Great Communities
Select additional listings for more information
We're preparing your brochure
You're now connected with Richmond American Homes. We'll send you more info soon.
The brochure will download automatically when ready.
Brochure downloaded successfully
Your brochure has been saved. You're now connected with Richmond American Homes, and we've emailed you a copy for your convenience.
The brochure will download automatically when ready.
Way to Go!
You’re connected with Richmond American Homes.
The best way to find out more is to visit the community yourself!

