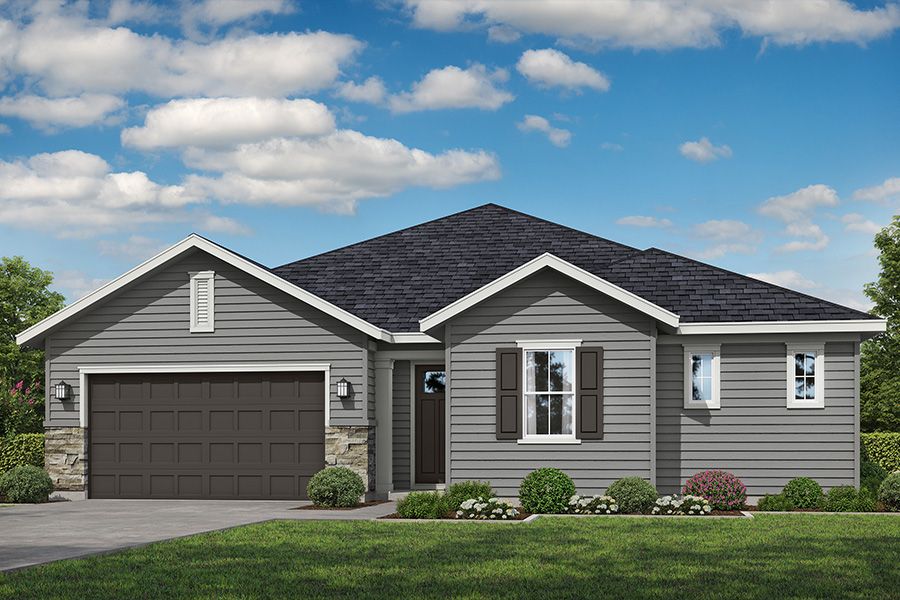Hemlock Plan
Ready to build
Meridian ID 83646
Home by Hubble Homes, LLC

Last updated 1 day ago
The Price Range displayed reflects the base price of the homes built in this community.
You get to select from the many different types of homes built by this Builder and personalize your New Home with options and upgrades.
3 BR
2.5 BA
2 GR
2,312 SQ FT

Elevation 1 1/18
Special offers
Explore the latest promotions at Prescott Ridge. Contact Hubble Homes, LLC to learn more!
Save $2,500 Home for Heroes
Get $35K on Select Quick Move-In Homes
Overview
1 Half Bathroom
2 Bathrooms
2 Car Garage
2312 Sq Ft
3 Bedrooms
Primary Bed Downstairs
Single Family
Hemlock Plan Info
The Hemlock is a spacious one-story home designed to enhance your lifestyle. With three bedrooms and 2.5 baths, the Hemlock offers ample space for comfortable living. The 2-car garage with an additional interior tandem bay provides plenty of room for your cars and storage needs. A convenient drop zone featuring a mud bench keeps clutter at bay and makes organization a breeze. Entertain effortlessly in the open kitchen, dining nook, and great room. Need a quiet corner? The flex room has you covered. Relax in the primary bedroom, featuring a large walk-in closet, an ensuite bath with a separate shower, and a free-standing tub. Two additional bedrooms share a bath, and the powder room adds extra convenience for visitors. The Hemlock features not one but two covered patios that extend your living space into the fresh air and sunshine. Whether savoring your morning coffee or hosting a barbecue with friends, they let you experience indoor-outdoor living at its best. With its thoughtful layout and practical features, this home offers versatility and comfort. Take our 3D Tour now and virtually walk through the home. Every Hubble Home includes a Builder Warranty and is HERS® and Energy Star® Certified, providing substantial annual energy savings!
Floor plan center
View floor plan details for this property.
- Floor Plans
- Exterior Images
- Interior Images
- Other Media
Neighborhood
Community location
5922 W Ladle Rapids St
Meridian, ID 83646
5900 W Ladle Rapids Street
Meridian, ID 83646
888-265-1261
From I-84 W Take exit 42, Slight Right to merge onto S Ten Mile Rd, Left onto W Cherry Ln, Right onto S Black Cat Rd, Left onto W McMillan Rd, Right on N McDermott Rd, and Right on W Sturgill Peak St
Nearby schools
West Ada School District
Elementary school. Grades PK to 5.
- Public school
- Teacher - student ratio: 1:17
- Students enrolled: 428
2950 N Naomi Ave, Meridian, ID, 83646
208-855-4040
Actual schools may vary. We recommend verifying with the local school district, the school assignment and enrollment process.
Amenities
Home details
Ready to build
Build the home of your dreams with the Hemlock plan by selecting your favorite options. For the best selection, pick your lot in Prescott Ridge today!
Community & neighborhood
Community services & perks
- HOA Fees: $800/year
Hubble Homes was founded on the belief that people can find the home of their dreams at a price they can afford. Now, that may sound like a fairly expected goal for a home builder. However, nobody builds like we do. To us, it’s all about getting the best, and most, home for the dollar (which requires an unexpected, revolutionary process of homebuilding). Hubble Homes has carefully applied decades of experience in multiple disciplines to get there — research, engineering, accounting, architecture, design, and tons of proven knowhow to build in a way that benefits you. By streamlining systems, Hubble Homes found ways to cut waste out of the building process without cutting corners.
Take the next steps toward your new home
Hemlock Plan by Hubble Homes, LLC
saved to favorites!
To see all the homes you’ve saved, visit the My Favorites section of your account.
Discover More Great Communities
Select additional listings for more information
We're preparing your brochure
You're now connected with Hubble Homes, LLC. We'll send you more info soon.
The brochure will download automatically when ready.
Brochure downloaded successfully
Your brochure has been saved. You're now connected with Hubble Homes, LLC, and we've emailed you a copy for your convenience.
The brochure will download automatically when ready.
Way to Go!
You’re connected with Hubble Homes, LLC.
The best way to find out more is to visit the community yourself!
