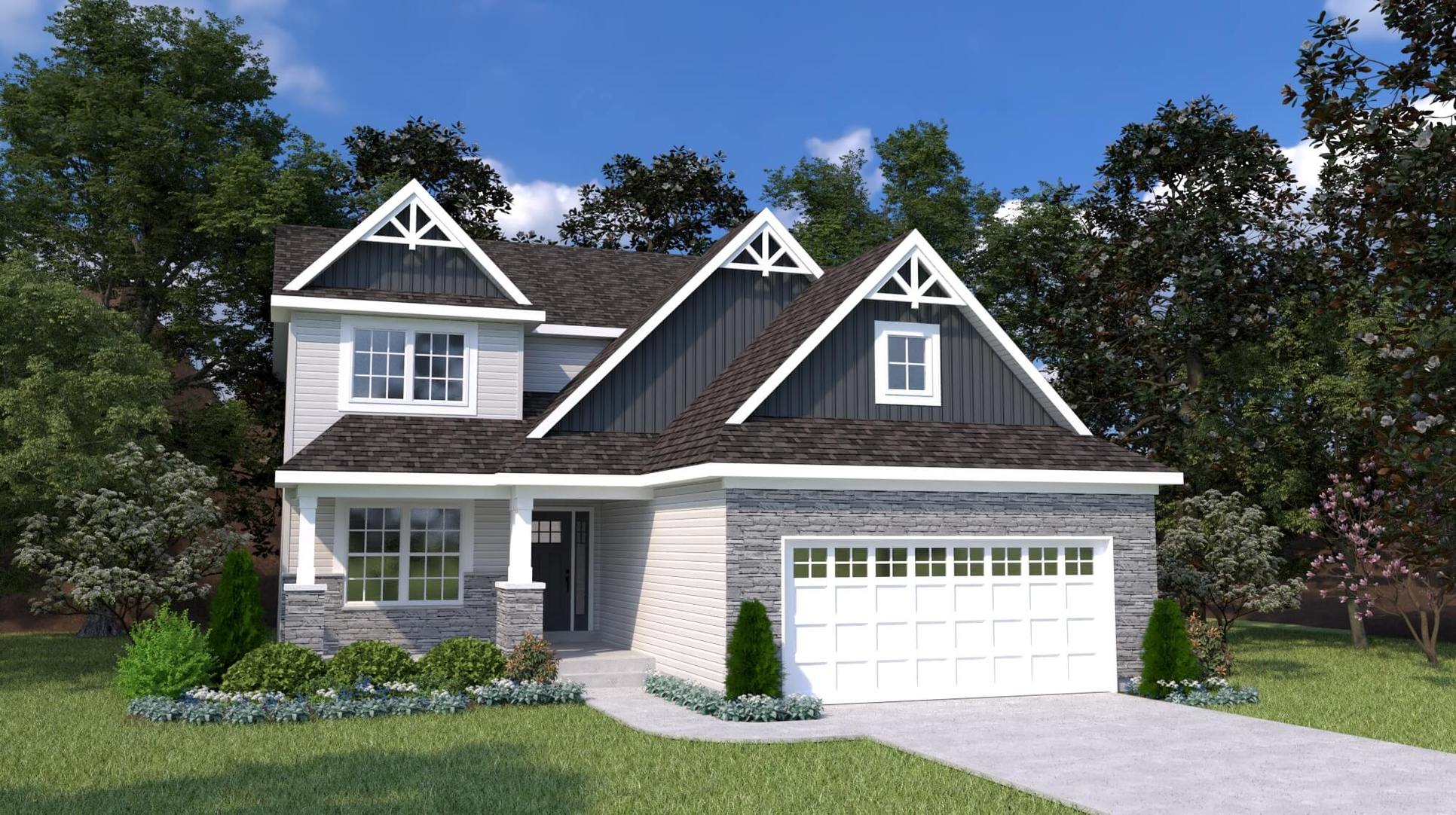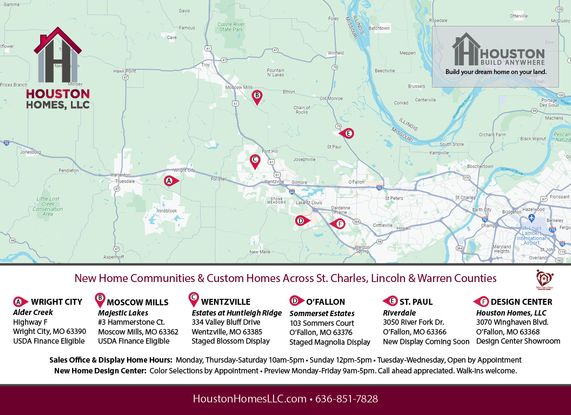Hickory Plan
Ready to build
12 Alder Creek Drive Behind NEW Wright City High School, Wright City MO 63390
Home by Houston Homes LLC
at Alder Creek

Last updated 5 days ago
The Price Range displayed reflects the base price of the homes built in this community.
You get to select from the many different types of homes built by this Builder and personalize your New Home with options and upgrades.
3 BR
2.5 BA
3 GR
2,394 SQ FT

Hickory Elevation D 1/86
Overview
1 Half Bathroom
2 Stories
Basement
Breakfast Area
Family Room
Flex Room
Loft
Primary Bed Upstairs
Single Family
Walk-In Closets
Hickory Plan Info
Introducing the Hickory by Houston Homes. 2,394 sq. ft. 2-story with 3 BD, 2.5 BA, 2-car garage with 10x15 3rd tandem bay. Overall 36'-10" depth at one of two bays. Main floor entry foyer, coat closet, flex room, kitchen w. walk-in pantry, breakfast café, great room, powder room. Upper level owner's suite w. walk-in closet, private bath w. 5' deluxe anti-scald tub/shower combo w. seat & semi-frameless shower door, elongated toilet, exhaust fan, linen closet, adult height vanity w. cultured marble top. 2nd floor laundry, hall closet, loft (option: convert to Bed#4). Divided bedrooms 2 and 3 w. walk-in closets & shared hall bath. Stainless steel kitchen appliances, wood kitchen cabinetry w. soft close cabinet doors & drawers, granite countertops, built-in garbage disposal, self-clean electric range. Choice of carpet w. 1/2" pad, PPG paint, interior trim package. Energy efficient R-38 ceiling insulation, R-13 wall insulation, programmable thermostat, Pella windows & patio doors, natural gas HVAC. 8' reinforced foundation walls, 10-year anti-leak foundation warranty, hydro-channel drain tile system, sump pit & pump, lighting at garage, foyer & front porch, 2x exterior faucets, smoke detectors, 50 gal water heater, architectural shingles, PestShield, LP WeatherLogic Air & Water Barrier, enclosed soffits/fascia, seamless gutters/downspouts, pre-finished shutters (per plan), low maintenance .44 vinyl siding, steel garage door, fully sodded yard & professional landscape package.
Floor plan center
View floor plan details for this property.
- Floor Plans
- Exterior Images
- Interior Images
- Other Media
Neighborhood

Sales office location
12 Alder Creek Drive Behind NEW Wright City High School
Wright City, MO 63390
12 Alder Creek Drive Behind NEW Wright City High School
Wright City, MO 63390
888-572-7146
Interstate 70 To Hwy F in Wright City Follow Hwy F south through town --Just past the 90 degree L-turn is Alder Creek on your right
Nearby schools
Wright City R-ii School District
Elementary school. Grades 2 to 5.
- Public school
- Teacher - student ratio: 1:13
- Students enrolled: 514
100 Wildcat Dr, Wright City, MO, 63390
636-745-7400
Middle school. Grades 6 to 8.
- Public school
- Teacher - student ratio: 1:13
- Students enrolled: 395
100 Bell Rd, Wright City, MO, 63390
636-745-7300
High school. Grades 9 to 12.
- Public school
- Teacher - student ratio: 1:16
- Students enrolled: 536
520 Westwoods Rd, Wright City, MO, 63390
636-745-7500
Actual schools may vary. We recommend verifying with the local school district, the school assignment and enrollment process.
Amenities
Home details
Ready to build
Build the home of your dreams with the Hickory plan by selecting your favorite options. For the best selection, pick your lot in Alder Creek today!
Community & neighborhood
Local points of interest
- Corwin S. Ruge Memorial Park - playground, trail, baseball fields
- Lake
- Fishing
- OutdoorRecreation
- WoodedAreas
Utilities
- Electric Ameren (800) 552-7583
- Gas Ameren (800) 552-7583
- Telephone Gateway Fiber (888) 201-4339
- Water/wastewater PSWD #2 of St Charles County (636) 561-3737
Health and fitness
- Pickleball
Community services & perks
- HOA Fees: $450/year
Neighborhood amenities
Bulk Buy USA
0.39 mile away
399 W 2nd St N
Hanny's Market
0.40 mile away
103 W 2nd St N
Moser's Groceries
6.01 miles away
1035 Armory Rd
ALDI
6.26 miles away
531 Anwijo Way
Walmart Supercenter
6.49 miles away
500 Warren County Ctr
Homestead JMC
4.05 miles away
705 Highway WW
Walmart Bakery
6.49 miles away
500 Warren County Ctr
Walmart Bakery
7.76 miles away
1971 Wentzville Pkwy
Nothing Bundt Cakes
7.83 miles away
1600 Wentzville Pkwy
Hunan Cafe
0.42 mile away
13000 Veterans Memorial Pkwy
Subway
0.42 mile away
13000 Veterans Memorial Pkwy
Chester's
0.42 mile away
13190 Veterans Memorial Pkwy
Hunt Brothers Pizza
0.42 mile away
13190 Veterans Memorial Pkwy
Scooter's Coffeehouse
6.61 miles away
718 N State Highway 47
Starbucks
7.63 miles away
1883 Wentzville Pkwy
Starbucks
7.77 miles away
1877 Wentzville Pkwy
Walmart Supercenter
6.49 miles away
500 Warren County Ctr
Wedding Wishlist
7.61 miles away
1000 Warrenton Shoppes
Target
7.63 miles away
1883 Wentzville Pkwy
Sam's Club
7.64 miles away
3055 Bear Creek Dr
Kohl's
7.65 miles away
1239 W Pearce Blvd
T & D Tavern
3.77 miles away
3152 Highway T
Tipsy Pony Party Bar
5.77 miles away
278 Sonnet Cir
Applebee's Grill + Bar
6.36 miles away
507 Warren County Ctr
The Hide Out
7.02 miles away
405 W Veterans Memorial Pkwy
Buffalo Wild Wings
7.77 miles away
1285 W Pearce Blvd
Please note this information may vary. If you come across anything inaccurate, please contact us.
Houston Homes, LLC of Missouri builds new home communities and custom homes in St. Charles, Lincoln and Warren Counties. Base prices start in the $200k's. Check out our impressive included features list. You'll be amazed at how far your dollar goes when you build a Houston Home -- A Better Home for a Better Price for over 40 years.
Take the next steps toward your new home
Hickory Plan by Houston Homes LLC
saved to favorites!
To see all the homes you’ve saved, visit the My Favorites section of your account.
Discover More Great Communities
Select additional listings for more information
We're preparing your brochure
You're now connected with Houston Homes LLC. We'll send you more info soon.
The brochure will download automatically when ready.
Brochure downloaded successfully
Your brochure has been saved. You're now connected with Houston Homes LLC, and we've emailed you a copy for your convenience.
The brochure will download automatically when ready.
Way to Go!
You’re connected with Houston Homes LLC.
The best way to find out more is to visit the community yourself!
