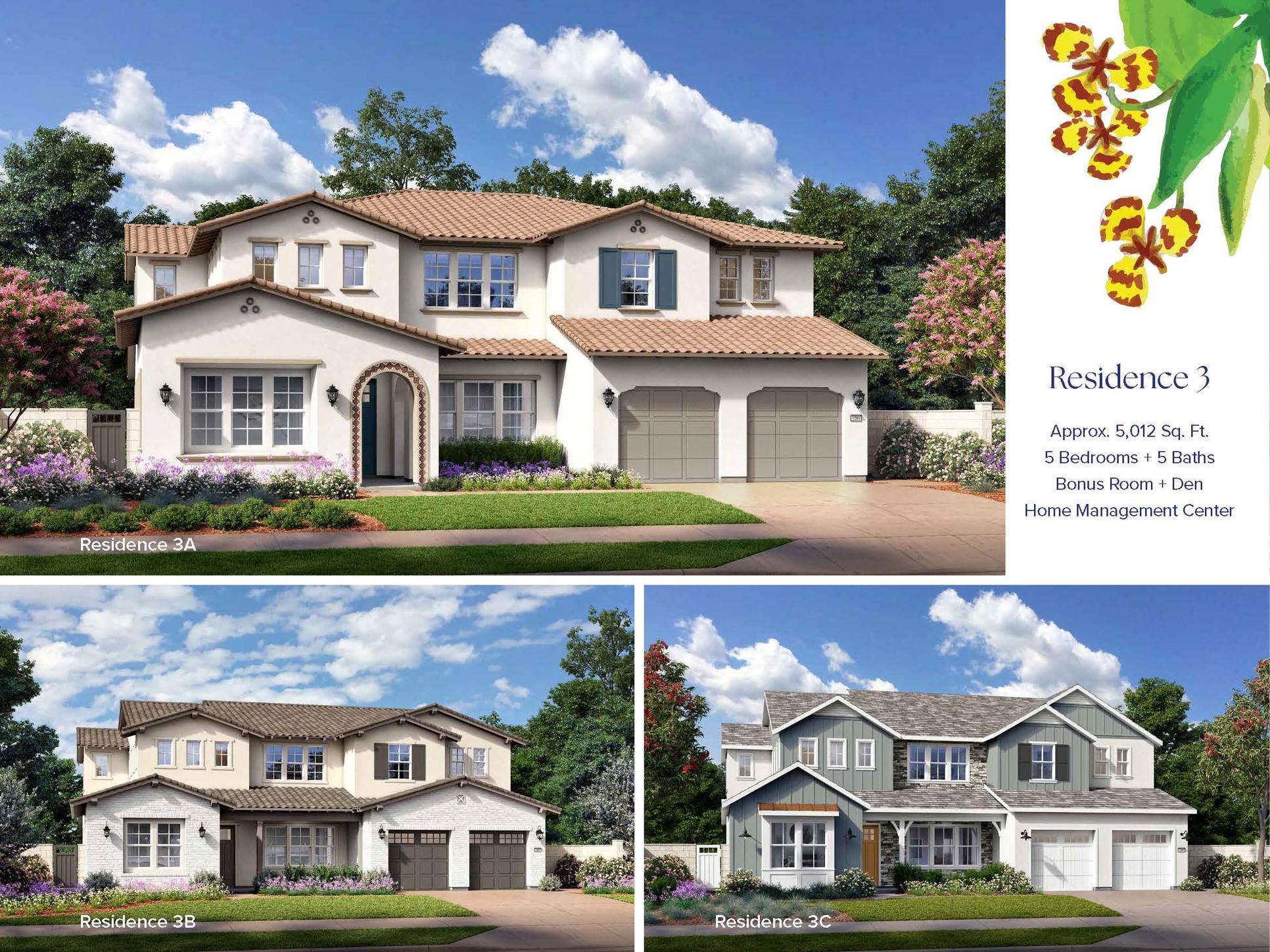Highland Residence 3 Plan
Ready to build
6527 Etiwanda Ave, Rancho Cucamonga CA 91739
Home by Manning Homes

Last updated 07/14/2025
The Price Range displayed reflects the base price of the homes built in this community.
You get to select from the many different types of homes built by this Builder and personalize your New Home with options and upgrades.
5 BR
5 BA
3 GR
5,012 SQ FT

Residence 3 1/18
Overview
Single Family
5,012 Sq Ft
2 Stories
5 Bathrooms
5 Bedrooms
3 Car Garage
Dining Room
Family Room
Guest Room
Living Room
Loft
Office
Breakfast Area
Covered Patio
Fireplaces
Walk In Closets
Highland Residence 3 Plan Info
Welcome to Residence 3, a thoughtfully designed two-story home that combines sophisticated living with everyday practicality. This spacious floor plan offers up to 6 bedrooms, a bonus room, home office, and an oversized 3-car garage, delivering the space and flexibility modern families need—all in a stylish and open layout. Key Features: ?? Grand Curb Appeal & Entry Charming Covered Porch welcomes you home Soaring 2-story volume ceiling at the entry creates a dramatic first impression ??? Chef-Inspired Kitchen Sleek Full Prep Kitchen with a large central island, walk-in pantry, and premium finishes Convenient Home Management Center nearby—ideal for planning, homework, or remote work Opens to a light-filled Great Room and Nook, flowing effortlessly onto the Covered Patio ?? Flexible Living Spaces Up to 6 bedrooms, including: First-floor Bedroom 5 (optional Den/Office) Optional Guest Suite or Bedroom 6 Suite with private bath—perfect for multigenerational living Expansive Primary Suite upstairs with spa-like Primary Bath and large walk-in closet Secondary bedrooms upstairs with shared baths and private vanities ?? Bonus Spaces Built for You Downstairs Bonus Room with adjacent Full Bath—ideal as a media room, second suite, or lounge Upstairs Loft for additional lounge or study area Optional Den or Office configurations for flexible use ?? Smart Functionality Upstairs Laundry Room centrally located near bedrooms Walk-in closets in multiple bedrooms Ample storage throughout including tandem garage space Highlights at a Glance: Up to 6 Bedrooms + Loft + Bonus Room + Office/Den Options 4 Full Bathrooms Oversized 3-Car Tandem Garage Covered Outdoor Living Space Multigenerational Suite Option Generous Open-Concept Living Areas
Neighborhood
Community location & sales center
6527 Etiwanda Ave
Rancho Cucamonga, CA 91739
6527 Etiwanda Ave
Rancho Cucamonga, CA 91739
Schools near Etiwanda Classics at Highland
- Chaffey Joint Union High School District
- Etiwanda Elementary School District
Actual schools may vary. Contact the builder for more information.
Amenities
Home details
Ready to build
Build the home of your dreams with the Highland Residence 3 plan by selecting your favorite options. For the best selection, pick your lot in Etiwanda Classics at Highland today!
Community & neighborhood
Community services & perks
- HOA fees: Unknown, please contact the builder
Builder details
Manning Homes

Take the next steps toward your new home
Highland Residence 3 Plan by Manning Homes
saved to favorites!
To see all the homes you’ve saved, visit the My Favorites section of your account.
Discover More Great Communities
Select additional listings for more information
We're preparing your brochure
You're now connected with Manning Homes. We'll send you more info soon.
The brochure will download automatically when ready.
Brochure downloaded successfully
Your brochure has been saved. You're now connected with Manning Homes, and we've emailed you a copy for your convenience.
The brochure will download automatically when ready.
Way to Go!
You’re connected with Manning Homes.
The best way to find out more is to visit the community yourself!
