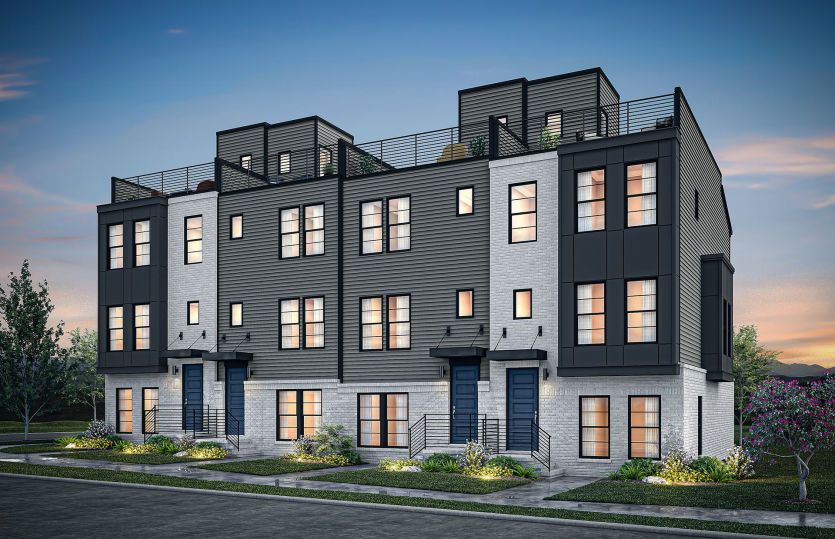Highpointe Plan
Ready to build
2151 W Summitt Avenue, Nashville TN 37218
Home by John Wieland Homes
at Skyline

Last updated 23 hours ago
The Price Range displayed reflects the base price of the homes built in this community.
You get to select from the many different types of homes built by this Builder and personalize your New Home with options and upgrades.
2 BR
2.5 BA
2 GR
1,581 SQ FT

Highpointe 1/16
Overview
1 Half Bathroom
1581 Sq Ft
2 Bathrooms
2 Bedrooms
2 Car Garage
3 Stories
Basement
Primary Bed Upstairs
Townhome
Highpointe Plan Info
The Highpointe floor plan perfectly complements today’s lifestyle near Downtown Nashville. This flexible three-level with Basement Garage luxury townhome provides ideal separation of space, featuring a spacious Great Room and Gourmet Kitchen on the first floor, an Owner’s Retreat and secondary Bedroom on the second, and a large rooftop deck perfect for entertaining.
Floor plan center
View floor plan details for this property.
- Floor Plans
- Exterior Images
- Interior Images
- Other Media
Explore custom options for this floor plan.
- Choose Option
- Include Features
Neighborhood
Community location & sales center
2151 W Summitt Avenue
Nashville, TN 37218
2151 W Summitt Avenue
Nashville, TN 37218
888-779-2933
From I65 South: From I65 South - Take exit 85 for Rosa L Parks Blvd toward US-41A/Metro Center; Keep right at the fork, follow signs for Metro Ctr/ Watkins College and merge onto US-41 ALT/Rosa L Parks Blvd; Turn right onto US-41 ALT/Clarksville Pike; Turn right onto W Summitt Ave. Skyline luxury new townhomes will be up the hill on the left.. From I40 West: From I40 West - Keep right to stay on I-40 W; Keep right at the fork to continue on I-24 W, follow signs for Clarksville/ Louisville/I 65 N; Use the left 2 lanes to take exit 46B to merge onto I-65 S toward I-40 W/ Huntsville/Memphis; Take exit 95 for Rosa L Parks Blvd toward US-41A/Metro Center; Keep right at the fork, follow signs for Metro Ctr/ Watkins College and merge onto US-41 ALT/Rosa L Parks Blvd; Turn right onto W Summitt Ave. Skyline luxury new townhomes will be up the hill on the left.. From I65 North: From I65 North - Keep left to stay on I-65 N; Keep left to stay on I-65 N, follow signs for I-40 W/Memphis/Louisville;
Nearby schools
Metro Nashville Public Schools
Elementary school. Grades KG to 5.
- Public school
- Teacher - student ratio: 1:13
- Students enrolled: 438
4247 Cato Rd, Nashville, TN, 37218
615-291-6370
High school. Grades 9 to 12.
- Public school
- Teacher - student ratio: 1:14
- Students enrolled: 587
7277 Old Hickory Blvd, Whites Creek, TN, 37189
615-876-5132
Actual schools may vary. We recommend verifying with the local school district, the school assignment and enrollment process.
Amenities
Home details
Green program
JW Homes Energy Advantage
Ready to build
Build the home of your dreams with the Highpointe plan by selecting your favorite options. For the best selection, pick your lot in Skyline today!
Community & neighborhood
Community services & perks
- HOA fees: Unknown, please contact the builder
Founded in 1970 by John Wieland in Atlanta, Georgia, John Wieland Homes and Neighborhoods was built on the belief that a home should be more than just a place to live—it should be a place that inspires. From the start, the company set itself apart with a focus not on being the biggest, but on being the best. Through meticulous craftsmanship, thoughtful design, and distinctive architecture, John Wieland created homes that offer exceptional livability and luxury across every detail. Today, that legacy continues. With a strong presence in Georgia, Tennessee, North Carolina, and South Carolina, John Wieland Homes and Neighborhoods remains a leader in building finely crafted homes in thoughtfully designed communities. Each new home reflects a passion for timeless elegance, personalized design, and elevated everyday living. From bold exteriors with unmistakable curb appeal to sophisticated interiors tailored for comfort and style, our homes are designed to reflect how you want to live. Intelligent layouts, curated design features, and flexible living spaces are all part of our commitment to excellence. Every neighborhood is masterfully planned to create a true sense of place—with tree-lined streets, distinctive entrances, and community amenities that enhance the lifestyle of every resident. With over five decades of homebuilding experience, John Wieland Homes and Neighborhoods continues to redefine what luxury means in new home construction—offering not only a beautiful home, but an enduring investment in quality and design.
TrustBuilder reviews
Take the next steps toward your new home
Highpointe Plan by John Wieland Homes
saved to favorites!
To see all the homes you’ve saved, visit the My Favorites section of your account.
Discover More Great Communities
Select additional listings for more information
We're preparing your brochure
You're now connected with John Wieland Homes. We'll send you more info soon.
The brochure will download automatically when ready.
Brochure downloaded successfully
Your brochure has been saved. You're now connected with John Wieland Homes, and we've emailed you a copy for your convenience.
The brochure will download automatically when ready.
Way to Go!
You’re connected with John Wieland Homes.
The best way to find out more is to visit the community yourself!

