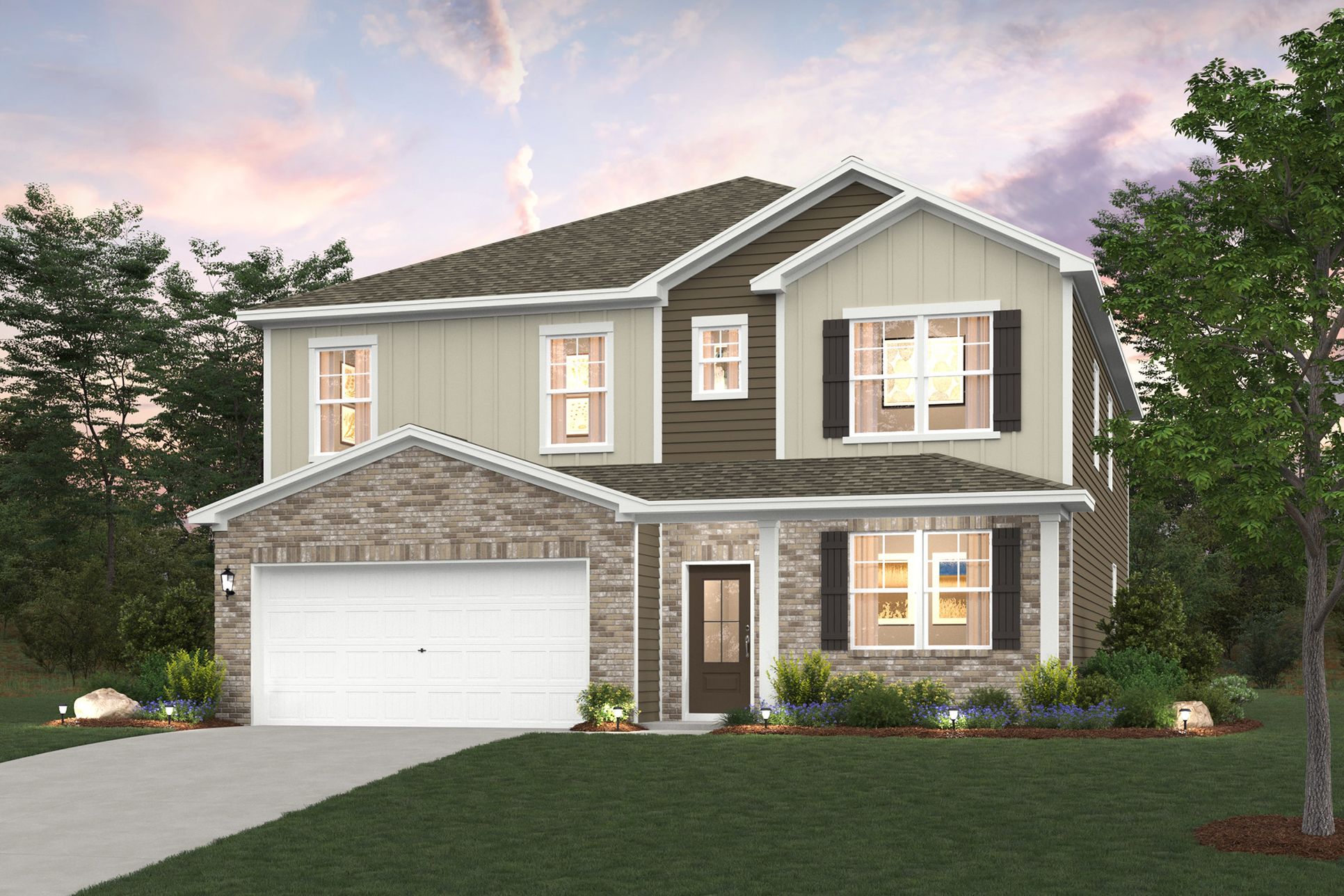Hudson Plan
Ready to build
Pleasant View TN 37146
Home by Century Communities

Last updated 09/24/2025
The Price Range displayed reflects the base price of the homes built in this community.
You get to select from the many different types of homes built by this Builder and personalize your New Home with options and upgrades.
5 BR
3.5 BA
2 GR
3,271 SQ FT

Exterior 1/40
Special offers
Explore the latest promotions at Highland Reserves. Contact Century Communities to learn more!
Hometown Heroes 2025
NterNow - TN
Game Changing Savings
Overview
1 Half Bathroom
2 Car Garage
3 Bathrooms
3271 Sq Ft
5 Bedrooms
Single Family
Hudson Plan Info
Introducing the Hudson floor plan at Highland Reserves in Pleasant View, TN. This expansive two-story home boasts a versatile flex room at the front of the house, a kitchen with a walk-in pantry, and an open-concept dining area and great room. The first of two owner's suites is also located on the main floor, providing a private retreat with an attached bath and walk-in closet. Upstairs, the home opens to a very spacious game room, perfect for family activities or entertaining. Ample storage throughout the home ensures everything has its place. The second owner's suite, located upstairs, includes a full bath and a large walk-in closet. Additionally, three secondary bedrooms—two with walk-in closets—offer plenty of space for family members or guests. The laundry room is conveniently located upstairs as well. Plus, enjoy the convenience of modern connectivity with Century Home Connect included in every home.
Floor plan center
View floor plan details for this property.
- Floor Plans
- Exterior Images
- Interior Images
- Other Media
Explore custom options for this floor plan.
- Choose Option
- Include Features
Neighborhood
Community location & sales center
2308 Beverly Gail Rd
Pleasant View, TN 37146
2308 Beverly Gail Rd
Pleasant View, TN 37146
Schools near Highland Reserves
- Cheatham County
Actual schools may vary. Contact the builder for more information.
Amenities
Home details
Ready to build
Build the home of your dreams with the Hudson plan by selecting your favorite options. For the best selection, pick your lot in Highland Reserves today!
Community & neighborhood
Community services & perks
- HOA fees: Unknown, please contact the builder
Neighborhood amenities
S & C Foods Inc
1.45 miles away
2498 Highway 49 E
HG Hill
1.46 miles away
2498 Highway 49 E
49 Market
7.03 miles away
4220 Highway 49 W
Food Lion
7.35 miles away
314 Frey St
Market Braceys
8.02 miles away
2101 Bearwallow Rd
Firecrackers Pizza Pleasant View
1.14 miles away
6524 Highway 41A
Papa Johns
1.44 miles away
2524 Highway 49 E
Burger King
1.45 miles away
6417 Highway 41A
SONIC Drive-in
1.45 miles away
105 Ren Mar Center Drive
Hardee's
1.55 miles away
6503 Highway 41A
Dunkin'
1.55 miles away
2601 Highway 49 E
Street Coffee Coffee Bar
2.65 miles away
238 Village Sq
Love Me Twice
1.30 miles away
1120 Main St
To the Nines
5.95 miles away
1493 Red Binkley Rd
Sheyegirl Coffee
8.88 miles away
201 N Main St
Family Dollar
9.47 miles away
835 S Main St
Please note this information may vary. If you come across anything inaccurate, please contact us.
As one of the nation's largest homebuilders, we make your dream of homeownership possible with attractive, high-quality homes at affordable prices through our easy and streamlined online homebuying process. Explore available homes in 16 states and over 45 desirable markets through our nationally renowned Century Communities and Century Complete brands. Plus, simplify your homebuying experience with title, insurance and lending services in select markets through our Parkway Title, IHL Home Insurance Agency, and Inspire Home Loans® subsidiaries.
TrustBuilder reviews
Take the next steps toward your new home
Hudson Plan by Century Communities
saved to favorites!
To see all the homes you’ve saved, visit the My Favorites section of your account.
Discover More Great Communities
Select additional listings for more information
We're preparing your brochure
You're now connected with Century Communities. We'll send you more info soon.
The brochure will download automatically when ready.
Brochure downloaded successfully
Your brochure has been saved. You're now connected with Century Communities, and we've emailed you a copy for your convenience.
The brochure will download automatically when ready.
Way to Go!
You’re connected with Century Communities.
The best way to find out more is to visit the community yourself!

