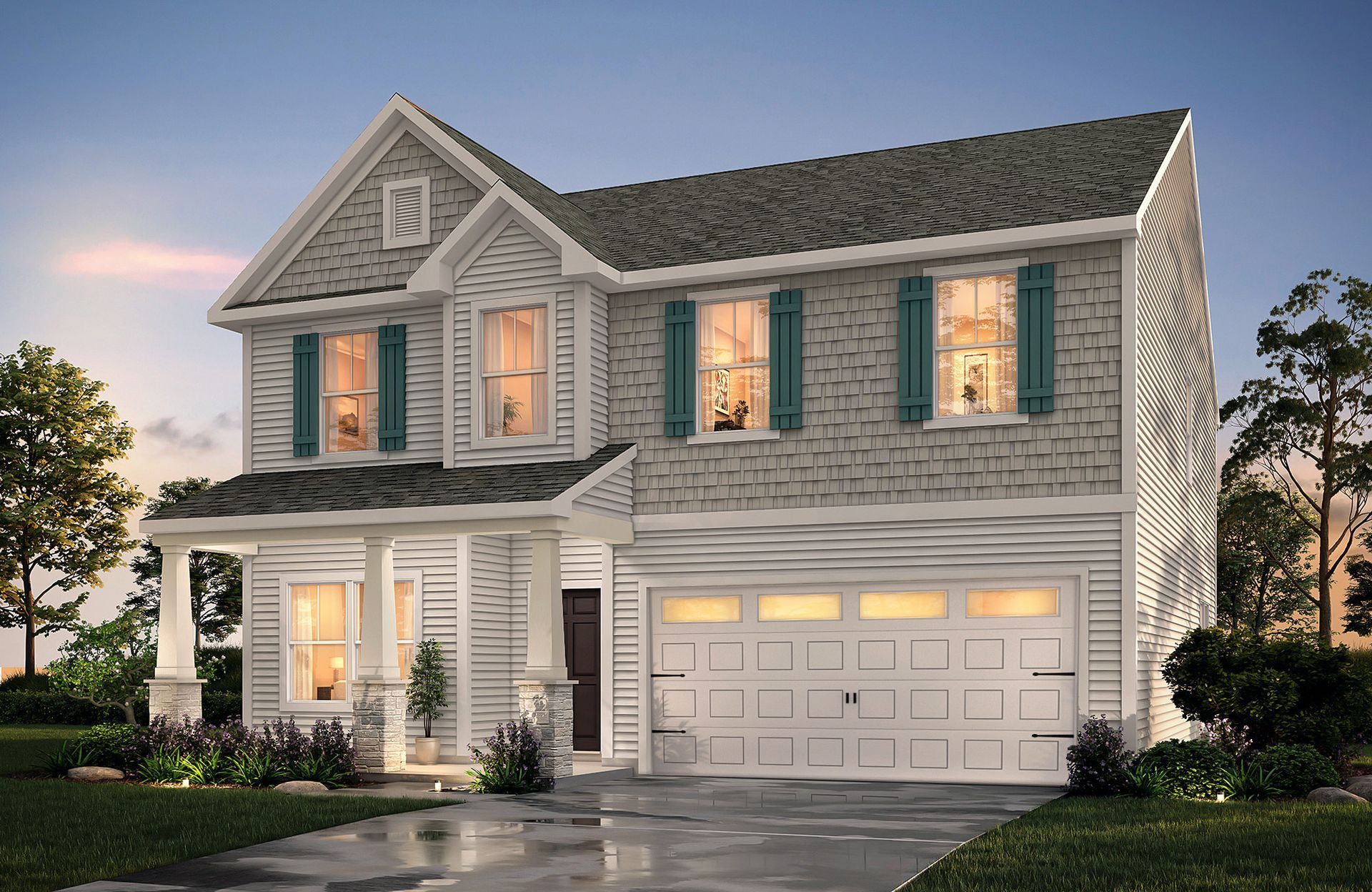Huntley Plan
Ready to build
1570 Running Deer Dr, Kernersville NC 27284
Home by True Homes

The Price Range displayed reflects the base price of the homes built in this community.
You get to select from the many different types of homes built by this Builder and personalize your New Home with options and upgrades.
3 BR
2.5 BA
2,692 SQ FT

Exterior 1/15
Overview
1 Half Bathroom
2 Bathrooms
2 Stories
2692 Sq Ft
3 Bedrooms
Single Family
Huntley Plan Info
Introducing The Huntley, an adaptable floorplan ranging from 2,627 to 2,766 square feet, offering 3 to 5 bedrooms and 2.5 to 4.5 bathrooms to cater to diverse family needs. As you step into The Huntley, you'll be greeted by a spacious open Living Room and Dining Room, creating an inviting atmosphere. Transition to the L-shaped Kitchen, passing an Oversized Great Room where your family can gather and create lasting memories. Venture upstairs to discover an expansive Primary Bedroom, complete with a long corridor walkway leading to the Primary Bathroom and an Oversized Walk-In Closet. Two additional Bedrooms offer ample space and feature generously sized individual closets, perfect for growing families. The Second Floor also boasts a large Open Game Room, allowing it to transform into a Media Room or a comfortable Upstairs Living Room/TV Area catering to your family's unique preferences. Furthermore, The Huntley's design is highly customizable, offering additional options for tailoring the floorplan to align with your tastes. Create the perfect home that suits your lifestyle and family dynamics with The Huntley.
Floor plan center
View floor plan details for this property.
- Floor Plans
- Exterior Images
- Interior Images
- Other Media
Neighborhood
Community location & sales center
1570 Running Deer Dr
Kernersville, NC 27284
1570 Running Deer Dr
Kernersville, NC 27284
From Greensboro, NC:Take I-40 W toward Winston-Salem.?Use Exit 201 for Union Cross Road.?Turn left onto Union Cross Road.?Continue for approximately 1.5 miles.?Turn right onto Sedge Garden Road.?After about 1 mile, turn left onto Running Deer Drive to arrive at your destination.?From Winston-Salem, NC:Take I-40 E toward Greensboro.?Use Exit 201 for Union Cross Road.?Turn right onto Union Cross Road.?Continue for approximately 1.5 miles.?Turn right onto Sedge Garden Road.?After about 1 mile, turn left onto Running Deer Drive to reach your destination.
Nearby schools
Winston-salem/ Forsyth County Schools
Elementary school. Grades KG to 5.
- Public school
- Teacher - student ratio: 1:13
- Students enrolled: 495
4300 High Point Rd, Kernersville, NC, 27284
336-703-4233
Middle school. Grades 6 to 8.
- Public school
- Teacher - student ratio: 1:16
- Students enrolled: 820
1200 Old Salem Rd, Kernersville, NC, 27284
336-703-4219
High school. Grades 9 to 12.
- Public school
- Teacher - student ratio: 1:17
- Students enrolled: 1504
1600 Union Cross Rd, Kernersville, NC, 27284
336-771-4500
Actual schools may vary. We recommend verifying with the local school district, the school assignment and enrollment process.
Amenities
Home details
Ready to build
Build the home of your dreams with the Huntley plan by selecting your favorite options. For the best selection, pick your lot in Caleb's Creek today!
Community & neighborhood
Community services & perks
- HOA fees: Unknown, please contact the builder
Neighborhood amenities
Food Lion
0.59 mile away
1535 Union Cross Rd
Walmart Neighborhood Market
1.34 miles away
1035 Beesons Field Dr
Kernersville Sunmart
2.62 miles away
627 Highway 66 S
Harris Teeter
2.71 miles away
971 S Main St
Walmart Supercenter
2.83 miles away
1130 S Main St
Cakes By Manfred
0.95 mile away
1250 Birch Hill Dr
Walmart Bakery
1.34 miles away
1035 Beesons Field Dr
Patsy Cakes Inc
1.84 miles away
6193 Glen Way West Dr
El Buen Gusto Bakery
2.76 miles away
1020 S Main St
Walmart Bakery
2.83 miles away
1130 S Main St
Bojangles'
0.56 mile away
1375 Glenn Center Dr
Chick-fil-A
0.57 mile away
1331 Glenn Center Dr
Food Lion
0.59 mile away
1535 Union Cross Rd
Blue Naples Pizza
0.62 mile away
1519 Union Cross Rd
Hibachi Of Japan
0.63 mile away
1557 Union Cross Rd
Starbucks
0.76 mile away
1476 Jag Branch Blvd
Dunkin'
2.57 miles away
101 Clayton Forest Rd
Starbucks
2.71 miles away
971 S Main St
Starbucks
2.73 miles away
1024 S Main St
Starbucks
2.75 miles away
1020 S Main St
D Landis Designs & Boutique LLC
1.97 miles away
2532 Redwood Hill Ct
Shop Fashion Hookups Today
2.72 miles away
229 Century Blvd
Cato Fashions
2.73 miles away
1120 S Main St
Shoe Show
2.73 miles away
1124 S Main St
Rack Room Shoes
2.81 miles away
1022 S Main St
Upgl
2.71 miles away
1030 S Main St
Century Park Tavern
2.77 miles away
214 Century Blvd
J Butler's Bar & Grille
2.79 miles away
1022 S Main St
Monte De Rey
3.13 miles away
838 S Main St
Corks & Boards
3.80 miles away
149 S Main St
Please note this information may vary. If you come across anything inaccurate, please contact us.
Builder details
True Homes

Take the next steps toward your new home
Huntley Plan by True Homes
saved to favorites!
To see all the homes you’ve saved, visit the My Favorites section of your account.
Discover More Great Communities
Select additional listings for more information
We're preparing your brochure
You're now connected with True Homes. We'll send you more info soon.
The brochure will download automatically when ready.
Brochure downloaded successfully
Your brochure has been saved. You're now connected with True Homes, and we've emailed you a copy for your convenience.
The brochure will download automatically when ready.
Way to Go!
You’re connected with True Homes.
The best way to find out more is to visit the community yourself!
