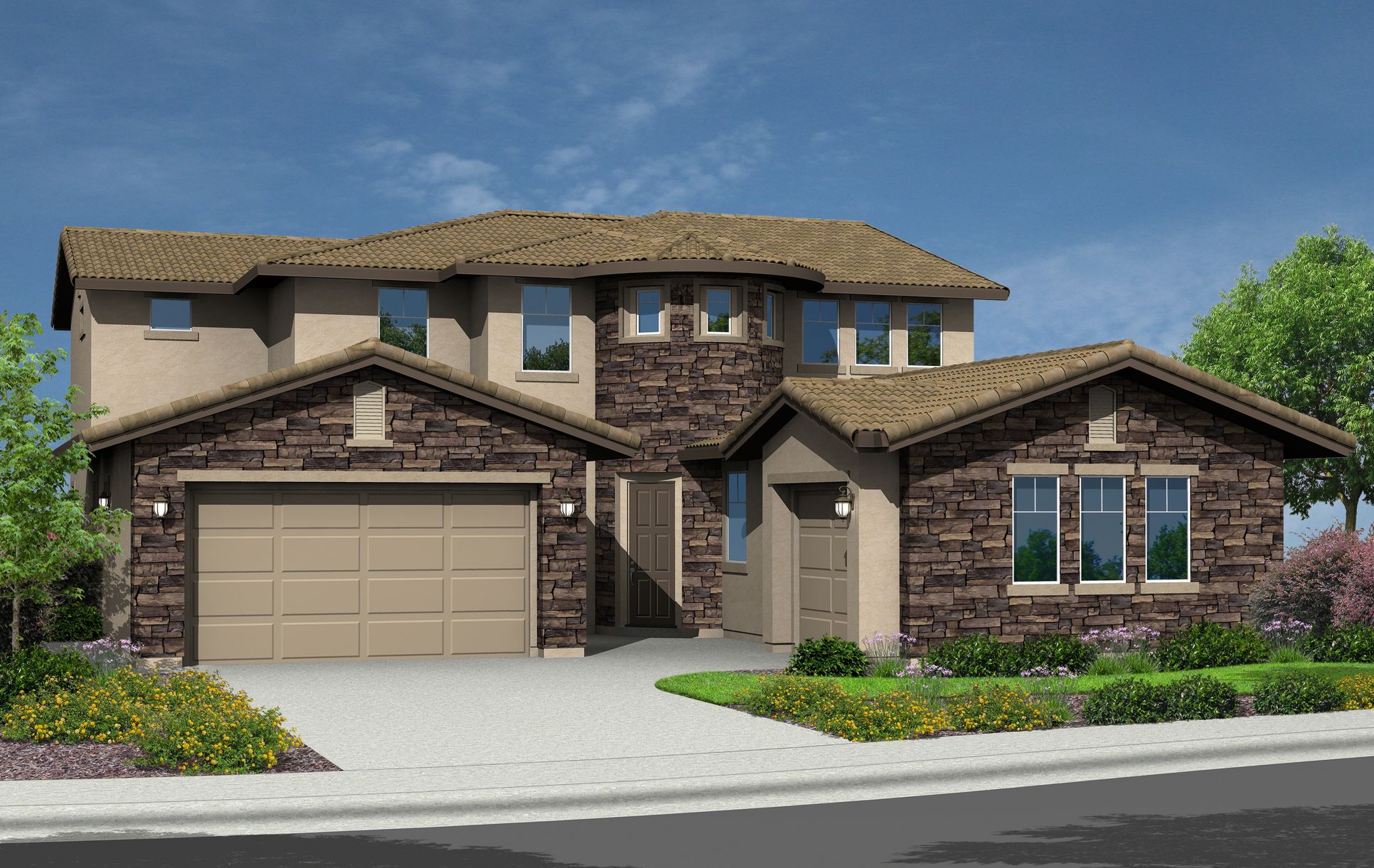Indigo Plan
Ready to build
8455 Wattle Way, Fair Oaks CA 95628
Home by Elliott Homes

Last updated 1 day ago
The Price Range displayed reflects the base price of the homes built in this community.
You get to select from the many different types of homes built by this Builder and personalize your New Home with options and upgrades.
4 BR
3.5 BA
3 GR
3,438 SQ FT

Exterior 1/4
Overview
1 Half Bathroom
2 Stories
3 Bathrooms
3 Car Garage
3438 Sq Ft
4 Bedrooms
Primary Bed Downstairs
Single Family
Indigo Plan Info
The Indigo floor plan is a stunning, two-story home that is sure to impress homeowners and their guests. The rounded entryway soars to the second floor, creating a stately facade and grand entrance to your home. Adjacent to this area is a secondary living room with access to one of two garages, and a dining room that leads into the great room overlooking the covered back patio, gourmet kitchen, and breakfast nook. Right off the kitchen is a laundry room with access to the second garage, storage space, and the staircase. The master suite finishes off the first floor, with a private door to the back patio, a dual-sink master bathroom with a separate tub and shower, and a walk-in closet. The second-floor landing overlooks the main floor great room and opens up to a bonus room, which can be used for just about any purpose imaginable. Upstairs you’ll find a junior suite with a private bathroom and walk-in closet, and two additional bedrooms with walk-in closets and a shared full bathroom. Enjoy the view from upstairs as well with a second-story covered deck.
Floor plan center
View floor plan details for this property.
- Floor Plans
- Exterior Images
- Interior Images
- Other Media
Neighborhood
Community location & sales center
8455 Wattle Way
Fair Oaks, CA 95628
8455 Wattle Way
Fair Oaks, CA 95628
888-581-1838
From Madison Ave turn North on Kenneth Ave, Left on Gum Ranch Drive, Fair Oaks, CA 95628
Nearby schools
San Juan Unified School District
Elementary-Middle school. Grades KG to 6.
- Public school
- Teacher - student ratio: 1:21
- Students enrolled: 370
5150 Cocoa Palm Way, Fair Oaks, CA, 95628
916-867-2066
Middle school. Grades 6 to 8.
- Public school
- Teacher - student ratio: 1:23
- Students enrolled: 751
5820 Illinois Ave, Orangevale, CA, 95662
916-971-7853
High school. Grades 9 to 12.
- Public school
- Teacher - student ratio: 1:24
- Students enrolled: 1924
8301 Madison Ave, Fair Oaks, CA, 95628
916-971-5052
Actual schools may vary. We recommend verifying with the local school district, the school assignment and enrollment process.
Amenities
Home details
Ready to build
Build the home of your dreams with the Indigo plan by selecting your favorite options. For the best selection, pick your lot in Heritage at Gum Ranch today!
Community & neighborhood
Local points of interest
- Greenbelt
Utilities
- Electric SMUD
- Gas PG&E
- Telephone AT&T
- Water/wastewater Fair Oaks Water District
Community services & perks
- HOA fees: Unknown, please contact the builder
- Playground
- Park
Neighborhood amenities
A1 Meat Market & Grocery
0.73 mile away
8121 Madison Ave
California Family Foods LLC
0.94 mile away
8680 Greenback Ln
Raley's
1.05 miles away
8870 Madison Ave
WinCo Foods
1.12 miles away
8701 Greenback Ln
Safeway
1.25 miles away
8925 Madison Ave
Max Muscle Nutrition
1.34 miles away
5410 Sunrise Blvd
The Vitamin Shoppe
1.46 miles away
6147 Sunrise Blvd
Walmart Bakery
1.54 miles away
6197 Sunrise Blvd
Walmart Bakery
1.58 miles away
8961 Greenback Ln
House of Bread Academy
1.63 miles away
6529 Hazel Ave
Dutch Bros Coffee
0.33 mile away
8552 Madison Ave
Kiki' S Chicken Place-Madison/Fair Oaks
0.73 mile away
8121 Madison Ave
Caffe Italiano Ristorante
0.81 mile away
8112 Madison Ave
Del's Family Pizza
0.85 mile away
11711 Fair Oaks Blvd
Fabian's Italian Bistro
0.87 mile away
11755 Fair Oaks Blvd
Dutch Bros Coffee
0.33 mile away
8552 Madison Ave
Pause Coffee House
0.73 mile away
8121 Madison Ave
Starbucks
0.91 mile away
8090 Madison Ave
Jamba
1.07 miles away
8878 Madison Ave
Peet's Coffee
1.07 miles away
8870 Madison Ave
Fleet Feet
0.81 mile away
8128 Madison Ave
T.J. Maxx
1.07 miles away
8874 Madison Ave
Ruff Life Rescue Wear LLC
1.14 miles away
4987 Lena Way
Finish Line at Macy's
1.24 miles away
6000 Sunrise Mall
Kork LLC
0.87 mile away
11771 Fair Oaks Blvd
Boston Pizza
1.39 miles away
5511 Sunrise Blvd
Chili's
1.42 miles away
5303 Sunrise Blvd
Blarney Stone Irish Pub
1.43 miles away
8906 Greenback Ln
Back Nine Sports Bar & Grill
1.58 miles away
7925 Arcadia Dr
Please note this information may vary. If you come across anything inaccurate, please contact us.
Founded by Harry Elliott in 1914, Elliott Homes has built more than 25,000 single-family homes throughout California and Arizona — creating sought-after communities in desirable neighborhoods for over 100 years. As a fourth-generation privately-owned builder, the Elliott Homes team understands the importance of family and how much of an impact your home can have on your life. Constantly adapting to industry changes and shifts in best practices, homeowners can rest assured that their Elliott Home will be built to the highest standards of quality, craftsmanship and safety.
Take the next steps toward your new home
Indigo Plan by Elliott Homes
saved to favorites!
To see all the homes you’ve saved, visit the My Favorites section of your account.
Discover More Great Communities
Select additional listings for more information
We're preparing your brochure
You're now connected with Elliott Homes. We'll send you more info soon.
The brochure will download automatically when ready.
Brochure downloaded successfully
Your brochure has been saved. You're now connected with Elliott Homes, and we've emailed you a copy for your convenience.
The brochure will download automatically when ready.
Way to Go!
You’re connected with Elliott Homes.
The best way to find out more is to visit the community yourself!
