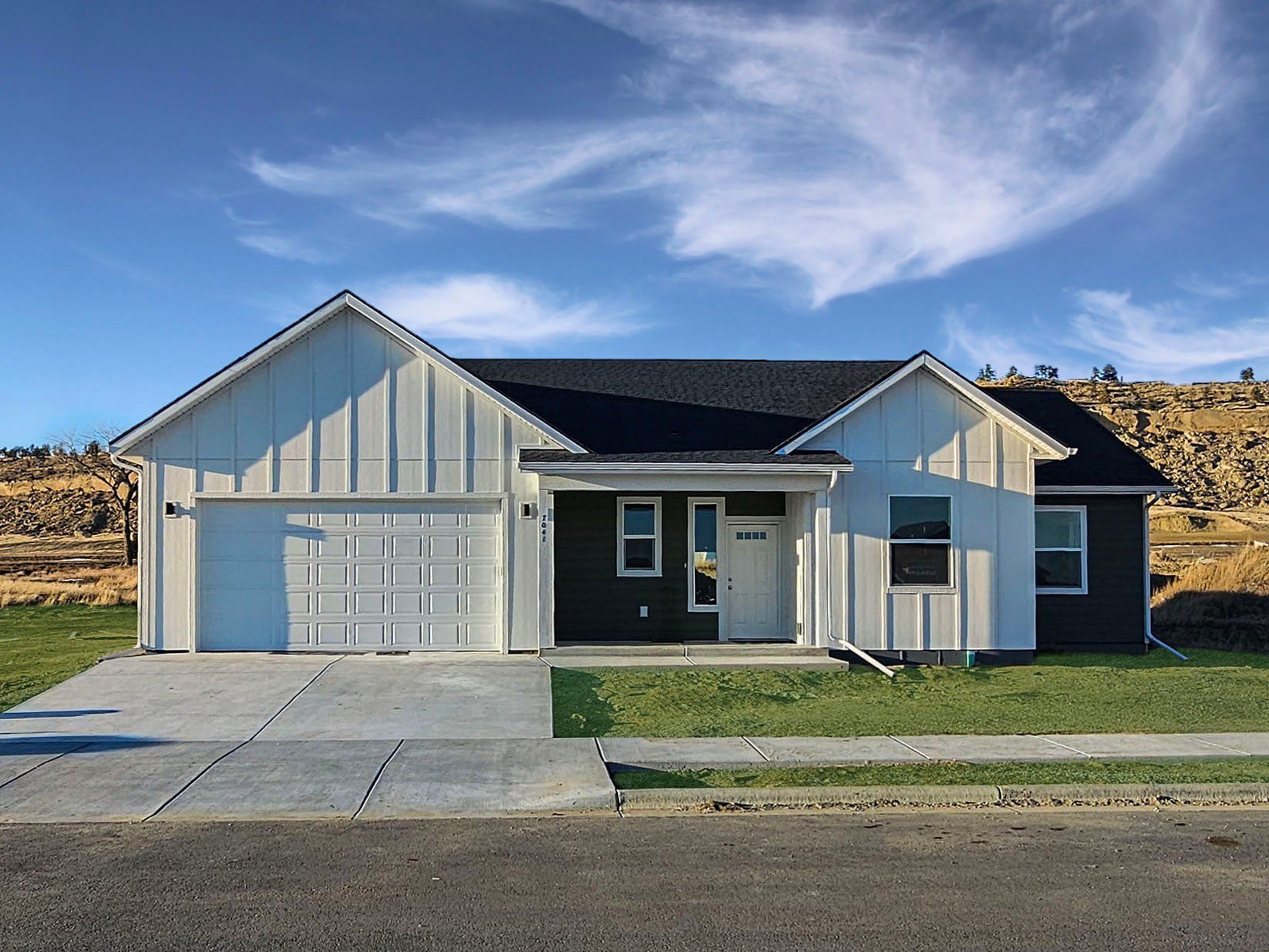Iron Plan
Ready to build
7011 Copper Bend Blvd, Billings MT 59106
Home by Williams Homes
at Copper Ridge

The Price Range displayed reflects the base price of the homes built in this community.
You get to select from the many different types of homes built by this Builder and personalize your New Home with options and upgrades.
3 BR
2 BA
2 GR
2,053 SQ FT

Iron Plan 1/8
Overview
Single Family
2,053 Sq Ft
1 Story
2 Bathrooms
3 Bedrooms
2 Car Garage
Dining Room
Living Room
Covered Patio
Iron Plan Info
The Iron Plan at Copper Ridge is a single-story home with 3 bedrooms and 2 baths in approximately 2,053 square feet. Enter through the front door into a spacious foyer, or, on inclement days, pull your car into the garage and enter through the mudroom. The great room connects to the covered patio in the rear of the home. The primary bedroom has a walk-in closet, dual sinks, and a water closet. Bedrooms 2 and 3 are near the home's entrance and have close proximity to bathroom number 2.
Floor plan center
View floor plan details for this property.
- Floor Plans
- Exterior Images
- Interior Images
- Other Media
Neighborhood
Community location & sales center
7011 Copper Bend Blvd
Billings, MT 59106
7011 Copper Bend Blvd
Billings, MT 59106
Schools near Copper Ridge
- Rsu 52/msad 52
- Alamogordo Public Schools
Actual schools may vary. Contact the builder for more information.
Amenities
Home details
Ready to build
Build the home of your dreams with the Iron plan by selecting your favorite options. For the best selection, pick your lot in Copper Ridge today!
Community & neighborhood
Community services & perks
- HOA Fees: Unknown, please contact the builder
Neighborhood amenities
Albertsons
2.40 miles away
5317 Grand Ave
Albertsons
5.08 miles away
3137 Grand Ave
Poly Food Basket
5.45 miles away
2648 Poly Dr
Yellowstone Olive Company
6.04 miles away
529 24th St W
WinCo Foods
6.10 miles away
2424 Central Ave
Top Tier
2.71 miles away
415 Eggebrecht Ln
Bakery Equipment Controls Inc
4.92 miles away
4205 Night Hawk Rd
Great Harvest Bread
5.24 miles away
3133 Central Ave
Nothing Bundt Cakes
5.30 miles away
1027 Shiloh Crossing Blvd
GNC
6.07 miles away
300 S 24th St W
Rockin 95 Grille LLC
3.03 miles away
6875 King Ave W
Strizich Ice Cream
3.12 miles away
4546 Laredo Pl
Wendy's
3.83 miles away
4077 Grand Ave
Subway
3.85 miles away
1780 Shiloh Rd
Starbucks
2.40 miles away
5317 Grand Ave
Mountain Mudd Espresso
3.55 miles away
3800 Zoo Dr
Mazevo Coffee
4.39 miles away
3911 Central Ave
City Brew Coffee
4.86 miles away
1335 Golden Valley Cir
Nekter Juice Bar
4.99 miles away
824 Shiloh Crossing Blvd
Pretty Pretty Inc
3.52 miles away
9222 Lipp Rd
Tinas Treasure Island
3.76 miles away
5319 King Ave W
REI
4.83 miles away
711 Henry Chapple St
Kohl's
5.14 miles away
3900 King Ave W
Shoe Carnival
5.16 miles away
909 Shiloh Crossing Blvd
The Den Sports Bar & Ale House
2.25 miles away
1411 Chy Way
Red Door Lounge
4.09 miles away
3875 Grand Ave
The Rims Martini Bar
4.30 miles away
115 Shiloh Rd
Hudson's Lounge & Casino
5.54 miles away
2658 Grand Ave
Winners Circle Sports Bar
5.73 miles away
2501 Grand Ave
Please note this information may vary. If you come across anything inaccurate, please contact us.
The Williams Homes’ team has established a relationship with its family of homebuyers as a builder who stands behind its product and continues to provide a level of customer service that exceeds expectations. When your Williams Homes’ representative shakes your hand at closing, it signifies a commitment that has been fulfilled by a team dedicated to making your American dream a reality.
Take the next steps toward your new home
Iron Plan by Williams Homes
saved to favorites!
To see all the homes you’ve saved, visit the My Favorites section of your account.
Discover More Great Communities
Select additional listings for more information
We're preparing your brochure
You're now connected with Williams Homes. We'll send you more info soon.
The brochure will download automatically when ready.
Brochure downloaded successfully
Your brochure has been saved. You're now connected with Williams Homes, and we've emailed you a copy for your convenience.
The brochure will download automatically when ready.
Way to Go!
You’re connected with Williams Homes.
The best way to find out more is to visit the community yourself!
