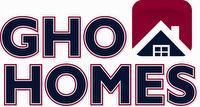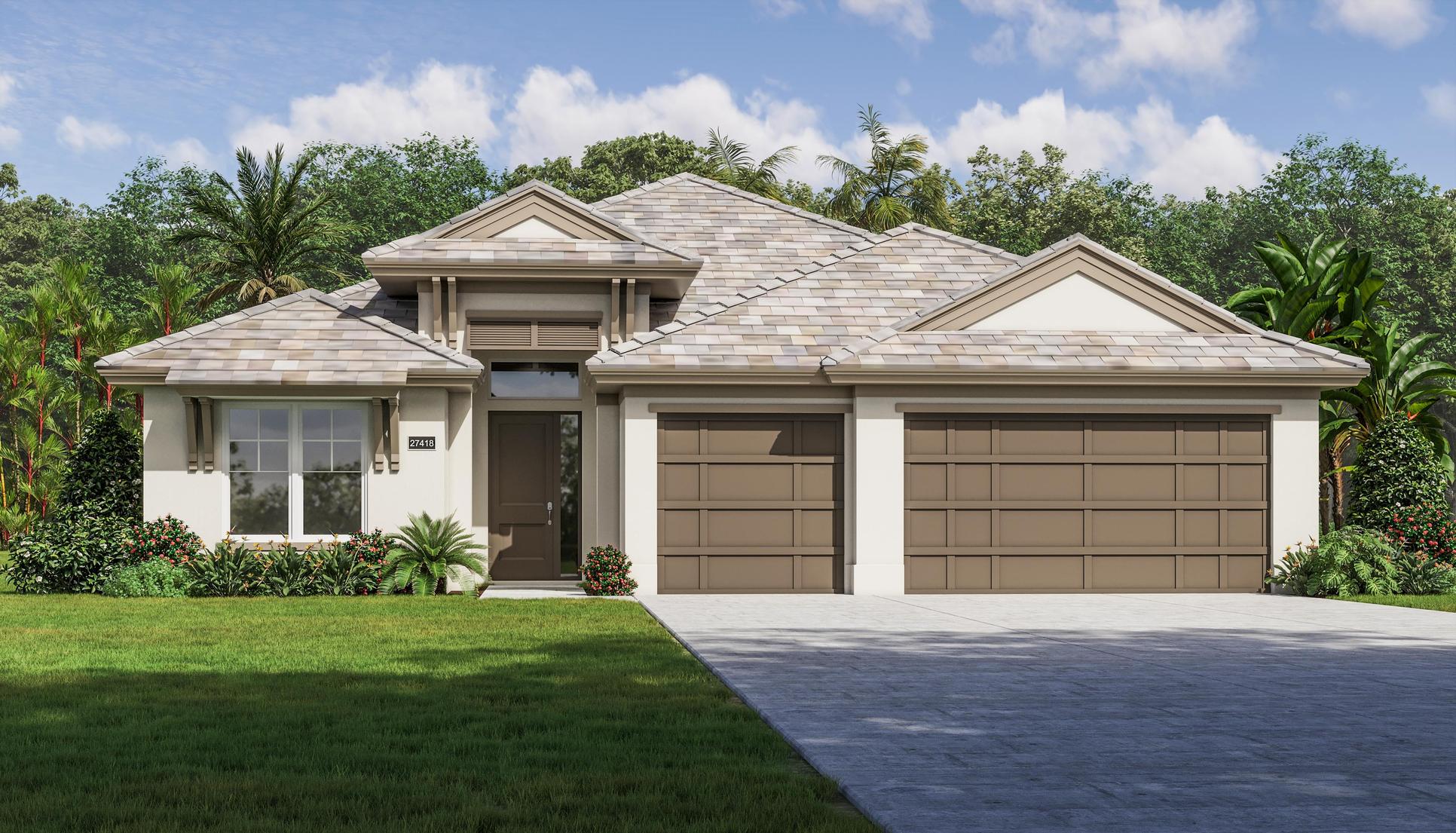Irvine Plan
Ready to build
Vero Beach FL 32967
Home by GHO Homes

Last updated 20 hours ago
The Price Range displayed reflects the base price of the homes built in this community.
You get to select from the many different types of homes built by this Builder and personalize your New Home with options and upgrades.
3 BR
3 BA
3 GR
2,368 SQ FT

Island Elevation | Irvine 1/3
Overview
1 Story
2368 Sq Ft
3 Bathrooms
3 Bedrooms
3 Car Garage
Breakfast Area
Covered Patio
Primary Bed Downstairs
Single Family
Study
Walk-In Closets
Irvine Plan Info
The Irvine model is a spacious open floor plan with 3 bedrooms, 3 bath, den and 3-car garage. The kitchen is a culinary haven, featuring top-of-the-line appliances, ample counter space, and a large island perfect for casual dining or meal preparation. The great room and dining area are accented with large windows and sliders allowing for plenty of natural light. The master suite offers a serene retreat with a luxurious en-suite bathroom, complete with a large walk-in shower, dual vanities and an expansive walk-in closet. Secondary bedrooms are located towards the front of the home providing privacy for family members and guests. The home also includes a den room that can be customized to suit your needs, whether as a home office, gym or media room. The lanai offers the perfect location to enjoy Florida living. A 3-car garage provides ample space for vehicles and storage. This home can be customized with an extended dining room, adding a sitting area to the master suite, and so much more. With the Tailor Made program, a variety of options are available, allowing buyers to customize this home to suit their needs. Additionally, the Design Studio offers the opportunity to create and customize every detail of your home to your preferences. Explore all your options through our interactive floor plan. For more information, please visit or contact our sales team.
Floor plan center
View floor plan details for this property.
- Floor Plans
- Exterior Images
- Interior Images
- Other Media
Explore custom options for this floor plan.
- Choose Option
- Include Features
Neighborhood
Community location
8th Street
Vero Beach, FL 32968
2120 Falls Manor
Vero Beach, FL 32967
To the community - From I-95, exit Vero Beach - SR 60. East on SR 60 to 66th Avenue - South (right) to 8th Street - East (left) to entrance on the right. From The Falls at Grand Harbor sales office - Indian River Blvd south to SR 60 - west past the Mall - to 66th Avenue then South (Left) to 8th Street - East (left) to entrance on the right.
Nearby schools
Indian River Schools
Middle school. Grades 6 to 8.
- Public school
- Teacher - student ratio: 1:20
- Students enrolled: 582
4530 28th Ct, Vero Beach, FL, 32967
772-564-3550
Actual schools may vary. We recommend verifying with the local school district, the school assignment and enrollment process.
Amenities
Home details
Ready to build
Build the home of your dreams with the Irvine plan by selecting your favorite options. For the best selection, pick your lot in Raven's Landing today!
Community & neighborhood
Local points of interest
- Dining and Drinks
- Golf Courses
- Fishing & Watersports
- Entertainment and Activities
- Pond
- WaterFront Lots
- ConservationArea
Community services & perks
- HOA Fees: $118/month
Dan Handler, Bill’s father, shared his daily experiences as a builder and developer of shopping centers throughout the eastern United States. With his extensive knowledge of the construction business, Dan decided to expand his efforts into residential construction with the founding of GHO Homes in 1983. In the ensuing years the company grew steadily, building projects from Sunrise to Daytona Beach. After 17 years of growth and experience, the torch was passed when Dan Handler placed Bill in charge of the next generation of GHO Homes. Bill’s credentials brought tremendous momentum to the GHO family management team. After graduating with honors from the University of Florida with a degree in Building Construction, Bill went on to earn his Law Degree from the University of Florida and became a licensed contractor, allowing him to combine practical “hands-on” experience with the knowledge and business acumen necessary to guide the company. GHO Homes has continued to raise the bar for teamwork and efficiency, the cornerstones of the company’s success and two areas of expertise that led to the creation of the GHO Tailor-Made program. This program sets GHO apart from its competitors by allowing home buyers to customize their homes with numerous plan options, built-ins and upgrades that exceed industry standards and result in custom, one-of-a-kind homes at a value balanced to their needs. The large number of repeat GHO home buyers confirms that the GHO Tailor-Made program is a resounding success with our customers. In April of 2018 Green Brick Partners purchased the assets of GHO Homes and continued the GHO tradition owned 80% by Green Brick Partners and 20% by Bill Handler, who is also the CEO, leaving the company infrastructure, culture, and employees intact as well as preserving the building production style. We build your home with a pride born from experience and through the efforts of a family-focused team of dedicated home building professionals.
Take the next steps toward your new home
Irvine Plan by GHO Homes
saved to favorites!
To see all the homes you’ve saved, visit the My Favorites section of your account.
Discover More Great Communities
Select additional listings for more information
We're preparing your brochure
You're now connected with GHO Homes. We'll send you more info soon.
The brochure will download automatically when ready.
Brochure downloaded successfully
Your brochure has been saved. You're now connected with GHO Homes, and we've emailed you a copy for your convenience.
The brochure will download automatically when ready.
Way to Go!
You’re connected with GHO Homes.
The best way to find out more is to visit the community yourself!
