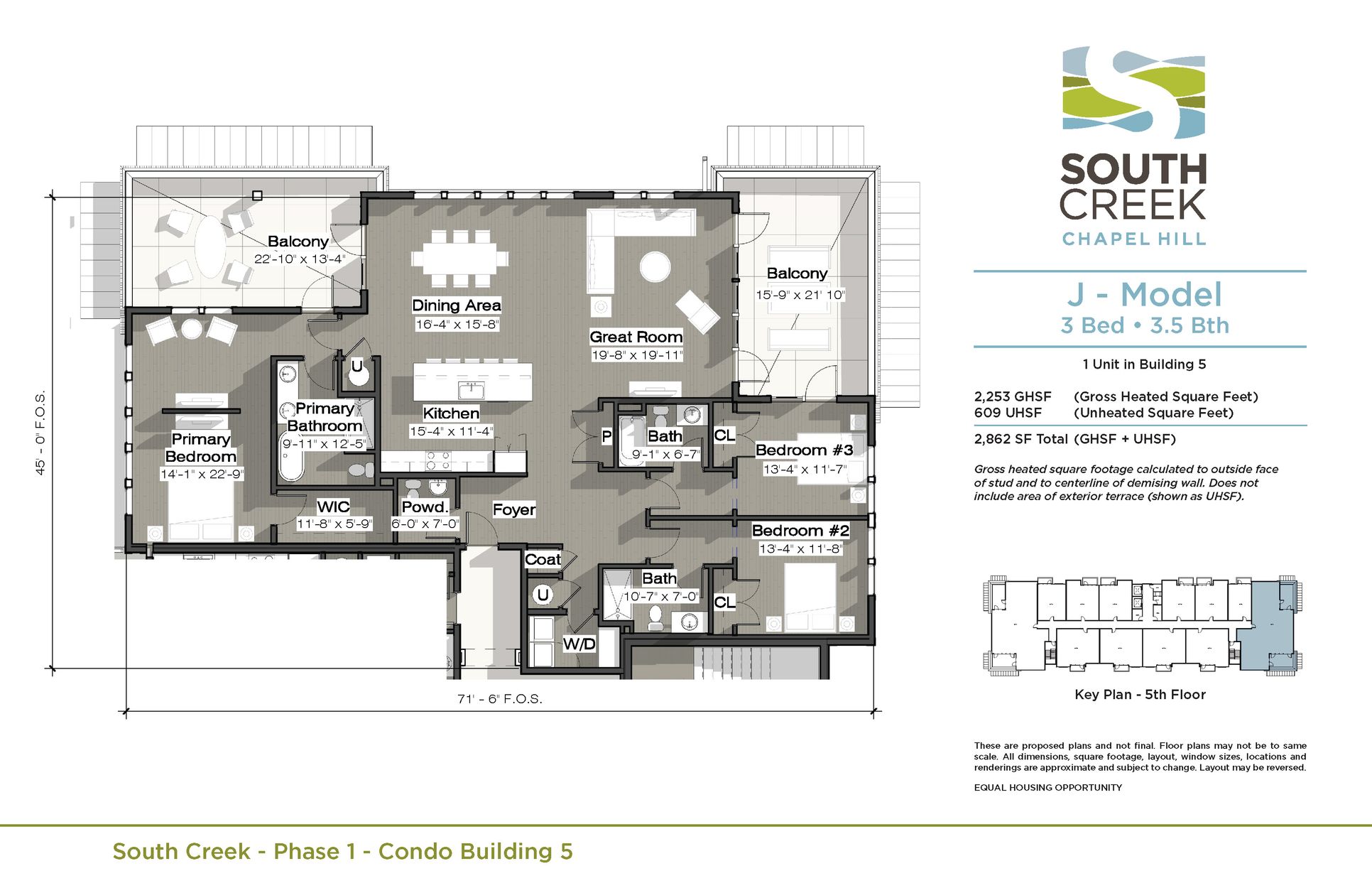J Model (Building 5) Plan
Ready to build
4511 S Columbia St, Chapel Hill NC 27517
Home by Beechwood Homes

Last updated 10/02/2025
The Price Range displayed reflects the base price of the homes built in this community.
You get to select from the many different types of homes built by this Builder and personalize your New Home with options and upgrades.
3 BR
3.5 BA
2 GR
2,253 SQ FT

Floor Plan 1/1
Overview
1 Half Bathroom
2 Car Garage
2253 Sq Ft
3 Bathrooms
3 Bedrooms
Condo
Dining Room
Living Room
Walk-In Closets
J Model (Building 5) Plan Info
The J-Model is the pinnacle of spacious design, offering a luxurious 3-bedroom, 3.5-bath condominium with remarkable flow and style. With 2,253 square feet of interior living space plus expansive balconies, this residence is ideal for those who want both comfort and elegance in one of Chapel Hill’s most desirable communities. The entry opens into a welcoming foyer, complete with a coat closet and convenient powder room. From there, the home unfolds into an expansive kitchen, featuring abundant counter space, modern cabinetry, and a generous island perfect for both casual dining and entertaining. Seamlessly connected to the dining area and great room, this open-concept design provides an impressive central hub with abundant natural light and direct access to two private balconies, offering multiple outdoor retreats. The primary bedroom is a true sanctuary, with space for a full sitting area. It includes an oversized closet and a spa-inspired primary bath with double vanities, a soaking tub, and a walk-in shower. Across the home, bedroom #2 and bedroom #3 each feature easy access to full baths, ensuring comfort and privacy for family or guests. Practical details enhance the home throughout, including a washer/dryer closet, multiple storage areas, and the thoughtful separation of bedrooms from the main living areas. Every square foot is carefully planned to create a home that is as functional as it is beautiful. One of the highlights of the J-Model is its expansive dual balconies, seamlessly extending the living space outdoors. Perfect for morning coffee, evening gatherings, or simply relaxing, these outdoor areas enhance the lifestyle of the home. Located in South Creek Chapel Hill, this residence blends convenience, timeless design, and modern finishes in a vibrant community setting. The J-Model is more than a condo—it’s a statement of style, comfort, and refined living in North Carolina’s most sought-after destination.
Floor plan center
View floor plan details for this property.
- Floor Plans
- Exterior Images
- Interior Images
- Other Media
Neighborhood
Community location & sales center
4511 S Columbia St
Chapel Hill, NC 27517
4511 S Columbia St
Chapel Hill, NC 27517
Schools near South Creek Chapel Hill
- Chapel Hill-carrboro Schools
- Chatham County Schools
Actual schools may vary. Contact the builder for more information.
Amenities
Home details
Ready to build
Build the home of your dreams with the J Model (Building 5) plan by selecting your favorite options today!
Community & neighborhood
Local points of interest
- Greenbelt
- ConservationArea
- OutdoorRecreation
- WoodedAreas
Social activities
- Amphitheater
- BBQAreas
- CardRooms
- ConferenceRoom/Hall
- FirePit
- GameRoom
- OutdoorPatioWithFirepit
- Pavillion/Ramada
- PicnicArea
Health and fitness
- Pool
- Trails
- FitnessCenter
- LapPool
- OutdoorPool
Community services & perks
- HOA fees: Yes, please contact the builder
- Park
- CoworkingSpaces
- Garden
- PlayLawn
- SplashPad
The Beechwood Organization, ranks at the forefront of privately-owned residential homebuilders nationwide, is one of the largest developers of single family and multifamily housing in New York State, and is Long Island’s largest homebuilder and developer of sophisticated lifestyle communities.
Since 1985, Beechwood has built more than 10,000 homes in 80 communities across the New York metro area with new ones on the map in New York City, Long Island, Saratoga and North Carolina.
Brand names include Arverne by the Sea, Bishops Pond, Country Pointe, Harbor Pointe, Marina Pointe, Meadowbrook Pointe, Oak Ridge, The Latch and The Vanderbilt.
Averaging 3.9 million square feet in new developments year-on-year since 2017, Beechwood transitioned from local builder to national leader ranking #58 of 245 Housing Giants by Professional Builder Magazine in 2020.
Cited “the most prolific home builder on Long Island” by Long Island Business News, Beechwood was also noted as the region’s Top Multifamily Developer in 2020 and Residential Developer of the Year for five years running in 2018.
Founder Michael Dubb and son Steven Dubb are renowned for their innovative and forward thinking in “not just selling a home, but a lifestyle” with signature quality construction and design for the way sophisticated buyers and renters want to live today.
Beechwood holds dear its commitment to thoughtful land planning and design, repurposing underutilized land, building in harmony with nature and creating a benefit for all residents.
Take the next steps toward your new home
J Model (Building 5) Plan by Beechwood Homes
saved to favorites!
To see all the homes you’ve saved, visit the My Favorites section of your account.
Discover More Great Communities
Select additional listings for more information
We're preparing your brochure
You're now connected with Beechwood Homes. We'll send you more info soon.
The brochure will download automatically when ready.
Brochure downloaded successfully
Your brochure has been saved. You're now connected with Beechwood Homes, and we've emailed you a copy for your convenience.
The brochure will download automatically when ready.
Way to Go!
You’re connected with Beechwood Homes.
The best way to find out more is to visit the community yourself!
