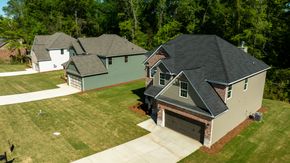THIS COMMUNITY IS NO LONGER AVAILABLE ON NEWHOMESOURCE
Similar communities nearby
More about this builder

Community & neighborhood
Community info
The Registry At Westgate
Hughston Homes is proud to now offer select lots in The Registry at Westgate! Located in desirable Fort Mitchell, Alabama! Limited Available Homesites. Enjoy the convenience of being just minutes from Fort Moore's back gate and an easy commute to Columbus, GA. The Registry at Westgate offers a peaceful suburban setting with easy access to major highways, shopping, dining, and entertainment options. Excellent schools, parks, and family entertainment venues are all within easy reach, creating a perfect environment to raise a family. Choose from a variety of expansive five bedroom floor plans and select the ideal bathroom configuration, with options for three or four bathrooms to ensure convenience for everyone. Enjoy three-sided brick exterior options, stainless steel appliances and granite countertops in kitchen, gorgeous hardwood flooring in main living areas, and stylish tile in bathrooms. Then, step outside onto your Hughston Homes Signature Game Day Porch featuring a wood burning fireplace, the perfect way to end the day or make memories. All Hughston Homes are equipped with smart home automation as a standard feature, providing seamless control over your home's systems, optimize energy usage, and enhance security. Professionally designed for a streamlined build process! Amenities in the Registry at Westgate include playground, clubhouse & sparkling pool perfect for summertime. Hurry and secure your new Hughston Home today!
Amenities
- Mt. Olive Primary School
- Russell County Middle School
- Russell County High School
- Pool
- Playground
- Downtown Columbus








