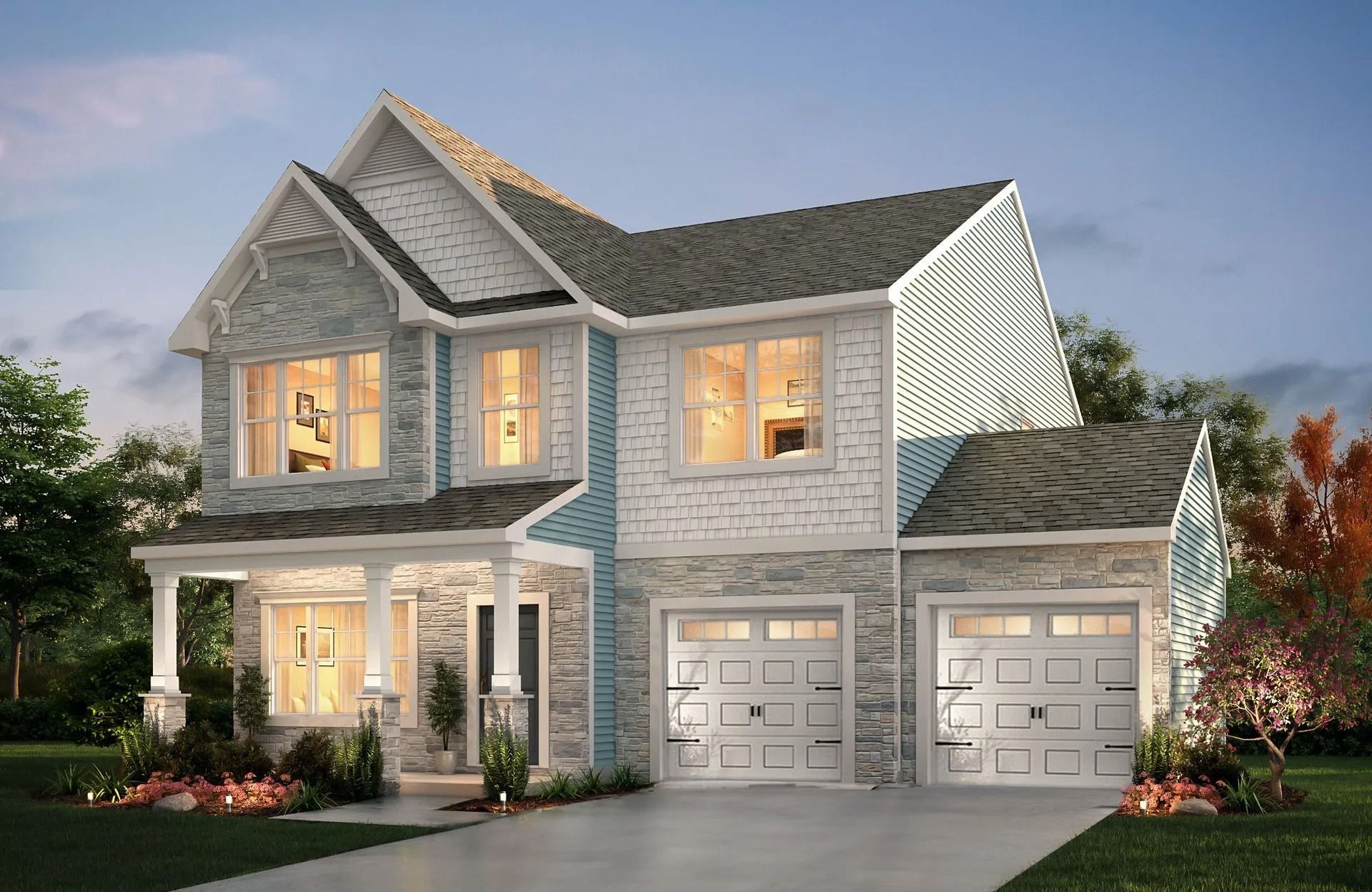Jasper Plan
Ready to build
2027 Tiger Eye Ct, Winston Salem NC 27127
Home by True Homes

The Price Range displayed reflects the base price of the homes built in this community.
You get to select from the many different types of homes built by this Builder and personalize your New Home with options and upgrades.
3 BR
2 BA
2,471 SQ FT

Exterior 1/23
Overview
2 Bathrooms
2 Stories
2471 Sq Ft
3 Bedrooms
Single Family
Jasper Plan Info
Introducing The Jasper, a flexible floorplan from 2,471 to 2,482 square feet, offers 3 to 4 bedrooms and 2 to 2.5 bathrooms to accommodate various family needs. This versatile layout ensures comfort for both smaller and larger households. Upon entering The Jasper, a private Formal Dining Room sets the tone for your home. Transitioning through a brilliant Butler's Pantry, you'll enter the expansive Gourmet Kitchen. The spacious Great Room within The Jasper is sure to impress, making it an ideal gathering place for friends and family. The second floor of The Jasper boasts an oversized Primary Suite, complete with a luxurious Master Bath and a spacious Walk-In Closet. Two additional Bedrooms are well-appointed and feature generous individual closets. A large Game Room offers the flexibility to be transformed into a Media Room or a Kid's Playroom, catering to your family's unique preferences. With four variations of lifestyle plans featuring our Open, Contemporary, Traditional, and Transitional Lifestyle Series, The Jasper can become your ideal home, perfectly suited to your unique lifestyle and family dynamics.
Floor plan center
View floor plan details for this property.
- Floor Plans
- Exterior Images
- Interior Images
- Other Media
Neighborhood
Community location & sales center
2027 Tiger Eye Ct
Winston Salem, NC 27127
2027 Tiger Eye Ct
Winston Salem, NC 27127
888-822-0186
Nearby schools
Winston-salem/ Forsyth County Schools
Elementary school. Grades KG to 5.
- Public school
- Teacher - student ratio: 1:16
- Students enrolled: 814
4672 Ebert Rd, Winston Salem, NC, 27127
336-703-6760
Middle school. Grades 6 to 8.
- Public school
- Teacher - student ratio: 1:15
- Students enrolled: 829
4648 Ebert Rd, Winston Salem, NC, 27127
336-703-6762
High school. Grades 9 to 12.
- Public school
- Teacher - student ratio: 1:16
- Students enrolled: 1519
1600 Brewer Rd, Winston Salem, NC, 27127
336-771-4700
Actual schools may vary. We recommend verifying with the local school district, the school assignment and enrollment process.
Amenities
Home details
Ready to build
Build the home of your dreams with the Jasper plan by selecting your favorite options. For the best selection, pick your lot in Terrace at Border Creek today!
Community & neighborhood
Community services & perks
- HOA fees: Unknown, please contact the builder
Take the next steps toward your new home
Jasper Plan by True Homes
saved to favorites!
To see all the homes you’ve saved, visit the My Favorites section of your account.
Discover More Great Communities
Select additional listings for more information
We're preparing your brochure
You're now connected with True Homes. We'll send you more info soon.
The brochure will download automatically when ready.
Brochure downloaded successfully
Your brochure has been saved. You're now connected with True Homes, and we've emailed you a copy for your convenience.
The brochure will download automatically when ready.
Way to Go!
You’re connected with True Homes.
The best way to find out more is to visit the community yourself!
