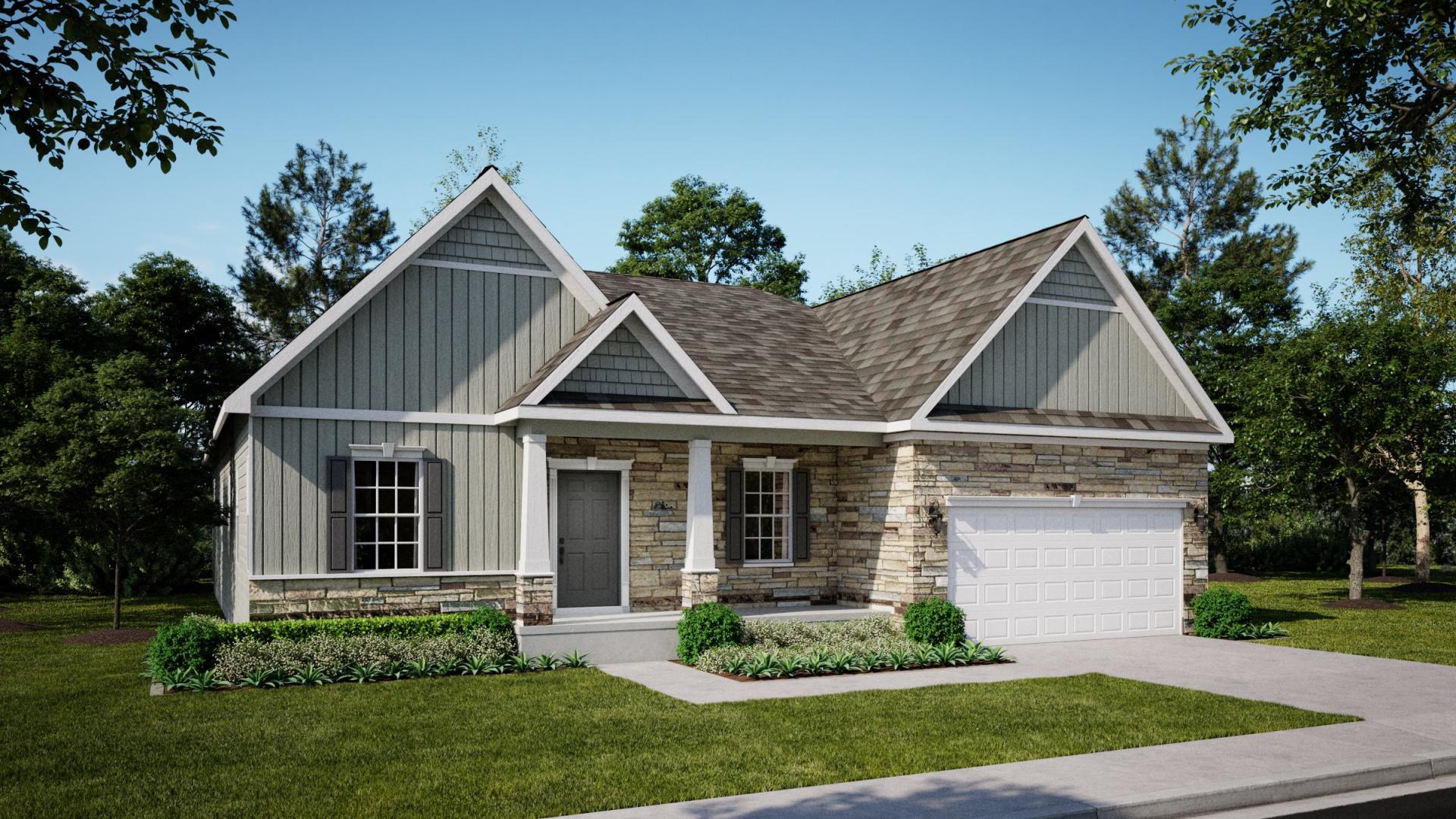Jefferson Plan
Ready to build
Fredericksburg VA 22405
Home by Maronda Homes

Last updated 04/16/2025
The Price Range displayed reflects the base price of the homes built in this community.
You get to select from the many different types of homes built by this Builder and personalize your New Home with options and upgrades.
3 BR
2 BA
2 GR
2,331 SQ FT

Exterior 1/25
Overview
Single Family
2,331 Sq Ft
1 Story
2 Bathrooms
3 Bedrooms
2 Car Garage
Jefferson Plan Info
Say hello to The Jefferson, a brand-new masterpiece in our esteemed Presidential Collection. This luxurious single-story home offers a spacious 2,331-3,822 square feet of living space with your choice of 3-4 bedrooms and 2.5-3.5 bathrooms.Upon entering, you'll immediately appreciate the grandeur of The Jefferson's open design. The main living area seamlessly integrates the gourmet kitchen featuring high-end appliances, a central island, and a walk-in pantry. The open concept flows effortlessly into the dining area and a cozy family room, providing the perfect backdrop for gatherings and relaxation.The master suite boasts a well-appointed en-suite bathroom and a roomy walk-in closet. Two additional bedrooms - along with a shared full bathroom, offer plenty of space for family or guests.What sets The Jefferson apart is the flexibility of adding a fourth bedroom and bathroom to cater to your unique needs. This space could serve as a home office, a guest suite, or a versatile bonus room – giving you the freedom to personalize your home to perfection.Experience a life of luxury and comfort in this exceptional home that exemplifies the grandeur of our Presidential Series.
Floor plan center
Explore custom options for this floor plan.
- Choose Option
- Include Features
Neighborhood
Community location
101 Lillian Ct
Fredericksburg, VA 22406
101 Hillsdale Dr
Fredericksburg, VA 22405
Schools near Lillian Estates
- Stafford Co SD
Actual schools may vary. Contact the builder for more information.
Amenities
Home details
Ready to build
Build the home of your dreams with the Jefferson plan by selecting your favorite options. For the best selection, pick your lot in Lillian Estates today!
Community & neighborhood
Community services & perks
- HOA Fees: Unknown, please contact the builder
Neighborhood amenities
Lidl
3.49 miles away
1175 Warrenton Rd
ALDI
3.94 miles away
1030 Warrenton Rd
Giant Food
4.05 miles away
550 Celebrate Virginia Pkwy
Wegmans
6.89 miles away
2281 Carl D Silver Pkwy
Wegmans Prepared Foods
6.89 miles away
2281 Carl D Silver Pkwy
Valamazingcakes
0.61 mile away
39 Richards Ferry Rd
Walmart Bakery
3.34 miles away
11 Village Pkwy
Mechelle's Baking Co
5.24 miles away
160 Sanford Ferry Ct
sweetFrog
5.81 miles away
15 S Gateway Dr
Annie Bolin's Cupcakes & Confectionary
6.31 miles away
7 Torey Ct
Valamazingcakes
0.61 mile away
39 Richards Ferry Rd
Auntie Anne's Pretzels
3.34 miles away
11 Village Pkwy
Subway
3.34 miles away
11 Village Pkwy
McDonald's
3.44 miles away
1203 Warrenton Rd
Hunt Brothers Pizza
3.49 miles away
1186 Warrenton Rd
Starbucks
4.05 miles away
550 Celebrate Virginia Pkwy
Starbucks
4.74 miles away
821 Warrenton Rd
Dunkin'
5.72 miles away
551 Warrenton Rd
Tropical Smoothie Cafe
5.81 miles away
15 S Gateway Dr
Krispy Kreme Doughnuts
7.07 miles away
1891 Carl D Silver Pkwy
Walmart Supercenter
3.34 miles away
11 Village Pkwy
The Paradise Fashion Company
5.75 miles away
9825 Elys Ford Rd
Target
5.87 miles away
25 S Gateway Dr
Lorde Brit LLC
6.49 miles away
407 Streamview Dr
Fleet Feet
6.97 miles away
1993 Carl D Silver Pkwy
Yak-A-Doo's
5.72 miles away
564 Warrenton Rd
Carrabba's Italian Grill
6.99 miles away
1951 Carl D Silver Pkwy
Harry's Alehouse
7 miles away
5737 Plank Rd
Qdoba Mexican Eats
7.07 miles away
1865 Carl D Silver Pkwy
Smokey Bones Bar & Fire Grill
7.14 miles away
1801 Carl D Silver Pkwy
Please note this information may vary. If you come across anything inaccurate, please contact us.
Home Builder | Community Builder | Family Builder For over 50 years, we have been fulfilling the dream of new home ownership for thousands of customers who proudly call a Maronda Home their own. In 1972, our founder, William J. Wolf, created our designation by fusing the names of his three children together: Marietta, Ronald, and Daniel – giving life to Maronda Homes. Since then, Maronda Homes has remained a private, family-owned and operated business. Our unwavering focus has centered on providing superior homes at unbeatable prices to our customers, continuously setting us apart from others in the industry. We recognize the significance of using only the finest materials while offering unmatched pricing to ensure that each home we build maintains value and satisfaction for years to come. With a diverse range of home designs that are meticulously crafted to suit your lifestyle and preferences, our homes feature open-concept floor plans, luxurious master suites, modern interior finishes, distinctive exterior details, and energy-efficient construction. Maronda Homes consistently introduces new designs that evolve alongside our changing world, all while providing a plethora of personalization options to suit your lifestyle perfectly.
Take the next steps toward your new home
Jefferson Plan by Maronda Homes
saved to favorites!
To see all the homes you’ve saved, visit the My Favorites section of your account.
Discover More Great Communities
Select additional listings for more information
Way to Go!
You’re connected with Maronda Homes.
The best way to find out more is to visit the community yourself!
