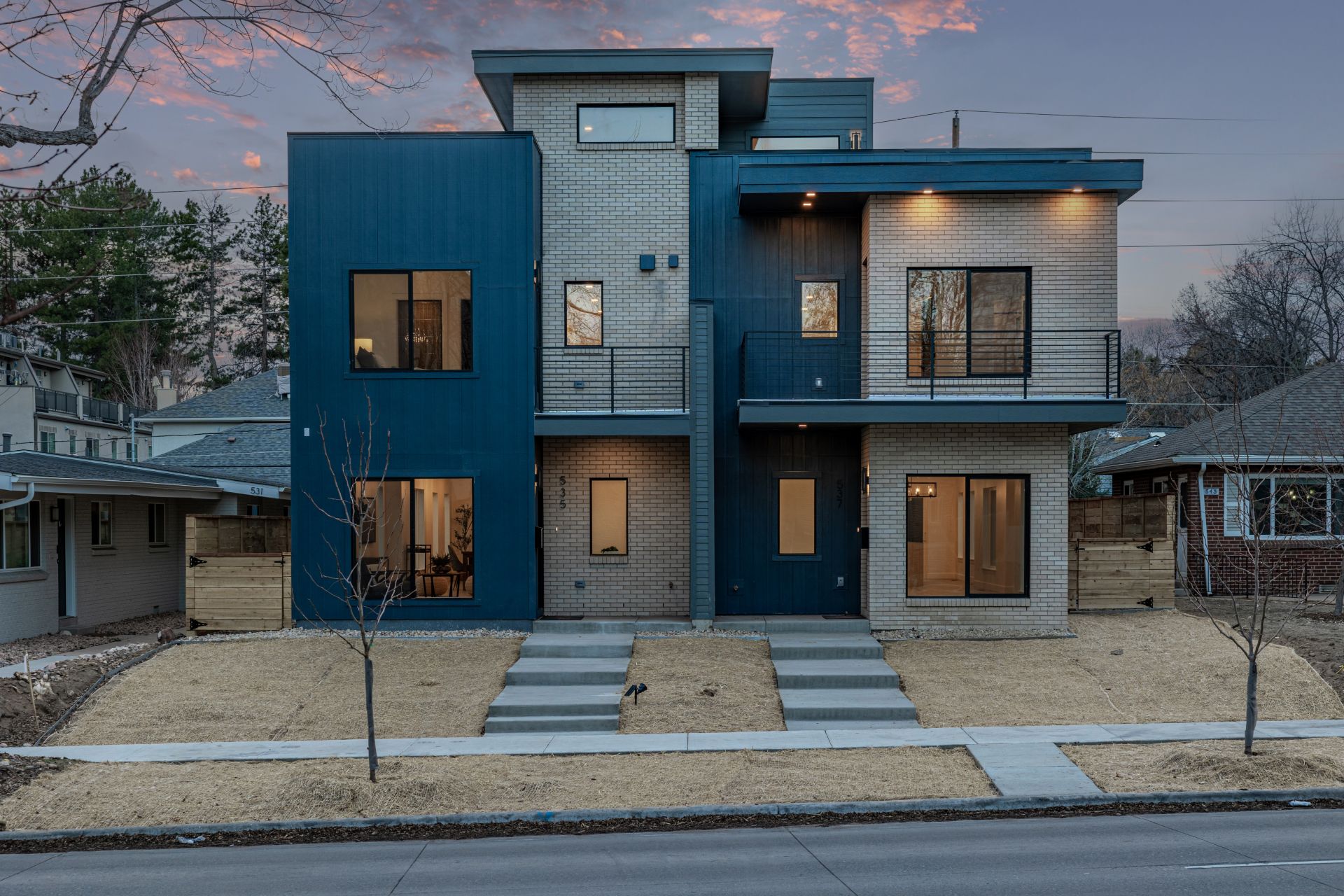Josephine LiteLuxe Plan
Ready to build
Denver CO 80223
Home by redT Homes
at redT Homes

Last updated 07/15/2025
The Price Range displayed reflects the base price of the homes built in this community.
You get to select from the many different types of homes built by this Builder and personalize your New Home with options and upgrades.
5 BR
4.5 BA
2 GR

Exterior 1/6
Overview
Multi Family
3 Stories
4 Bathrooms
2 Half Bathrooms
5 Bedrooms
2 Car Garage
Primary Bed Upstairs
Basement
Mudroom
Dining Room
Family Room
Living Room
Deck
Porch
Walk In Closets
Josephine LiteLuxe Plan Info
Listed at $1,775,000 Introducing redT’s most stunning LiteHomes to date. Imagine yourself living in one of these gorgeous, high-performance homes in one of Denver’s most desired neighborhoods. Live the life you want and be within walking distance of Cherry Creek’s vibrant offerings—from gyms and boutique shopping to an intriguing palette of restaurants and nightlife. Plus, you’re just minutes from the picturesque, rolling green grass of the historic Denver Country Club. This opportunity, in this prime location, won’t last long. Features These spacious, contemporary residences are packed with luxurious modern details and conveniences that will fit and benefit any lifestyle. Each energy-efficient, modern home is crafted to enhance natural flow and create a more relaxed living environment. Each room boasts generous space and natural light, making the interiors feel open and inviting while providing exceptional functionality. Spacious and Luxurious: Enjoy four levels of living space, five bedrooms, 4.5 bathrooms, and up to 3,500 sq ft. Gourmet Kitchen: Prepare delicious meals in your state-of-the-art kitchen featuring quartz countertops, stainless steel appliances, and ample storage. Sustainable Living: LEED Gold Certified for energy efficiency and the highest indoor air quality for you and your family. Private Outdoor Space: Relax on your private outdoor space, perfect for entertaining or unwinding. Secure Parking: Enjoy the convenience of a detached 2-car garage.
Neighborhood
Community location & sales center
Denver, CO 80223
Denver, CO 80223
Nearby schools
Denver Public Schools
Elementary school. Grades PK to 5.
- Public school
- Teacher - student ratio: 1:12
- Students enrolled: 326
1050 S Zuni St, Denver, CO, 80223
720-424-6980
Middle school. Grades 6 to 8.
- Public school
- Teacher - student ratio: 1:15
- Students enrolled: 356
1751 S Washington St, Denver, CO, 80210
720-423-9360
High school. Grades 9 to 12.
- Public school
- Teacher - student ratio: 1:14
- Students enrolled: 986
2285 S Federal Blvd, Denver, CO, 80219
720-423-5000
Actual schools may vary. We recommend verifying with the local school district, the school assignment and enrollment process.
Amenities
Looking for a brand-new or beautifully remodeled, built home in one of Denver’s most vibrant communities? Explore our latest listings—each thoughtfully designed or updated to support a healthy lifestyle with enhanced efficiency, comfort, and style. With a variety of styles, sizes, and price points, your perfect home is waiting.
Please contact our sales team with any questions and to schedule your tour!
More info about redT Homes
Home details
Green program
redT Homes - Building a Greener Colorado
Ready to build
Build the home of your dreams with the Josephine Liteluxe plan by selecting your favorite options today!
Community & neighborhood
Community services & perks
- HOA fees: Unknown, please contact the builder
We help our clients navigate the residential real estate development process by offering a complete range of services, including land acquisition, architecture, development services, owner representation, real estate brokerage, property management, finance, and accounting.
The experienced team at redT is committed to the holistic success of our client’s projects and provides exceptional service to the home buyer or home renter in each of our real estate transactions.
Take the next steps toward your new home
Josephine LiteLuxe Plan by redT Homes
saved to favorites!
To see all the homes you’ve saved, visit the My Favorites section of your account.
Discover More Great Communities
Select additional listings for more information
We're preparing your brochure
You're now connected with redT Homes. We'll send you more info soon.
The brochure will download automatically when ready.
Brochure downloaded successfully
Your brochure has been saved. You're now connected with redT Homes, and we've emailed you a copy for your convenience.
The brochure will download automatically when ready.
Way to Go!
You’re connected with redT Homes.
The best way to find out more is to visit the community yourself!
