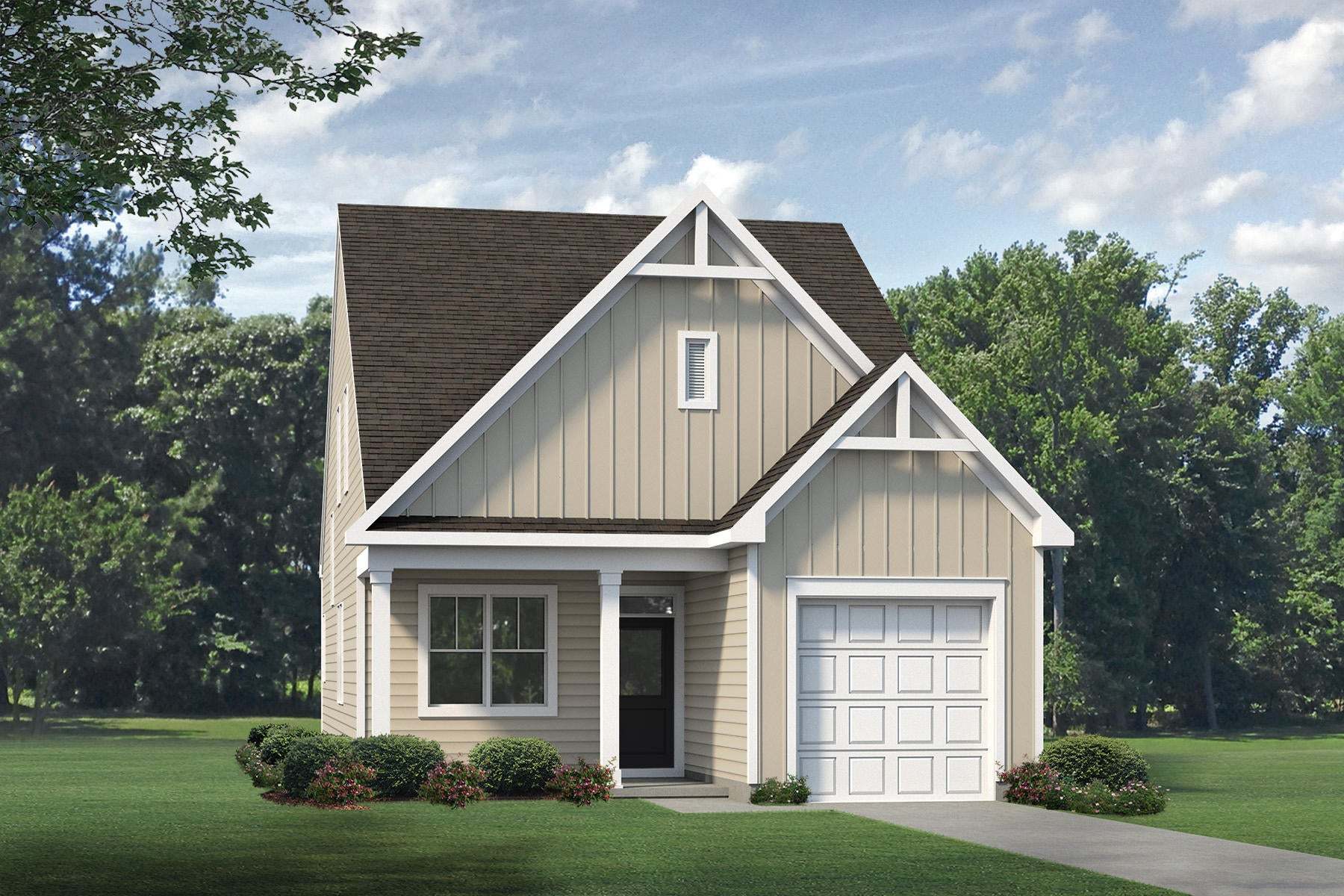Joyner Plan
Ready to build
127 Marlborough Street, Raeford NC 28376
Home by McKee Homes
at Bedford

Last updated 1 day ago
The Price Range displayed reflects the base price of the homes built in this community.
You get to select from the many different types of homes built by this Builder and personalize your New Home with options and upgrades.
-
3 BR
-
2.5 BA
-
1 GR
-
1,605 SQ FT

Exterior 1/19
Overview
-
1 Car garage
-
1 Half Bathroom
-
1605 Sq Ft
-
2 Bathrooms
-
2 Stories
-
3 Bedrooms
-
Primary Bed Downstairs
-
Single Family
Joyner Plan Info
The Joyner 3 bed, 2.5 bath floor plan is intelligently designed for open living. As you enter the home from the covered front porch, you experience the inviting space with large family and dining rooms ready for family fun and entertaining. The thoughtfully laid-out kitchen has everything you need with plenty of cabinet space, bar top with seating and an ample panty with wrap-around shelves. The owner’s suite, conveniently located on the first floor, features a sizable bathroom with dual-sink vanity, linen closet, shower, and separate water closet as well as a spacious walk-in closet. The laundry room and single garage finish out the first floor. The secondary bedroom has an extension making it 24 feet long. This flex space is suitable for an exercise room, playroom, office, or whatever your family may need. The third bedroom and guest bath with dual-sink vanity finish out the second floor. Options include a patio/deck and exterior door off the owner’s bedroom which can be covered and even converted into a screened porch. If you want even more outdoor living space, the Joyner includes an extended patio/deck option. The owner’s bed and bath also include options for additional windows.
Floor plan center
View floor plan details for this property.
- Floor Plans
- Exterior Images
- Interior Images
- Other Media
Explore custom options for this floor plan.
- Choose Option
- Include Features
Neighborhood
Community location & sales center
127 Marlborough Street
Raeford, NC 28376
127 Marlborough Street
Raeford, NC 28376
Follow I-295 S and <
Nearby schools
Hoke County Schools
Middle school. Grades 6 to 8.
- Public school
- Teacher - student ratio: 1:14
- Students enrolled: 780
4702 Fayetteville Rd, Raeford, NC, 28376
910-875-5048
Actual schools may vary. We recommend verifying with the local school district, the school assignment and enrollment process.
Amenities
Home details
Ready to build
Build the home of your dreams with the Joyner plan by selecting your favorite options. For the best selection, pick your lot in Bedford today!
Community & neighborhood
Local points of interest
- Bayonet at Puppy Creek Golf Course
- Gates Four Golf Club
- Lake Rim Park
- Aberdeen Lake Park
Social activities
- Club House
Health and fitness
- Fit4Life
- First Health Fitness
- Pool
Community services & perks
- HOA Fees: $440/year
Neighborhood amenities
-
Walmart Supercenter
3.32 miles away
4545 Fayetteville Rd
-
Food Lion
3.46 miles away
4530 Fayetteville Rd
-
Walmart Neighborhood Market
3.82 miles away
8660 Cliffdale Rd
-
Food Lion
3.95 miles away
9535 Cliffdale Rd
-
Walmart Supercenter
4.42 miles away
7701 S Raeford Rd
-
Walmart Bakery
3.32 miles away
4545 Fayetteville Rd
-
Walmart Bakery
3.82 miles away
8660 Cliffdale Rd
-
sweetFrog
4.23 miles away
7760 Good Middling Dr
-
Walmart Bakery
4.42 miles away
7701 S Raeford Rd
-
NC Bread of Life Center
4.92 miles away
980 Kennesaw Dr
-
Soul Good Kookn LLC
0.72 mile away
2207 Keen Ct
-
Mega Hibachi
1.01 miles away
269 Flagstone Ln
-
Taste of New York Deli Pizza
1.01 miles away
277 Flagstone Ln
-
Domino's
1.08 miles away
7082 Fayetteville Rd
-
Krispy Krunchy Chicken
1.19 miles away
1970 Wayside Rd
-
Dunkin'
3.84 miles away
9566 Cliffdale Rd
-
Jumping Java Coffee Shop
4.30 miles away
7737 Good Middling Dr
-
Dunkin'
6.71 miles away
6916 Cliffdale Rd
-
Starbucks
7.32 miles away
920 Strickland Bridge Rd
-
Orange Julius
7.37 miles away
8285 Cliffdale Rd
-
Boudoir Boutique
0.64 mile away
8160 Fayetteville Rd
-
Family Dollar
1.03 miles away
156 N Parker Church Rd
-
Claire's
3.32 miles away
4545 Fayetteville Rd
-
Walmart Supercenter
3.32 miles away
4545 Fayetteville Rd
-
Family Dollar
3.50 miles away
4522 Fayetteville Rd
-
Aviator's Grill & Pub
3.74 miles away
155 Airport Dr
-
Applebee's Grill + Bar
4.08 miles away
7810 Good Middling Dr
-
Crazy D's LLC
4.85 miles away
8175 Cliffdale Rd
-
N'zone Social Bar
6.82 miles away
584 S Reilly Rd
-
Old Chicago Pizza + Taproom
8.77 miles away
2140 Skibo Rd
Please note this information may vary. If you come across anything inaccurate, please contact us.
McKee homes is a family owned builder of premier homes that emphasizes complete customer service in every step of the homebuilding process. They are proud to build beautiful areas the Raleigh, Wilmington, Fayetteville, Fort Bragg and Wilmington areas of North Carolina. They highly value community involvement and are involved in multiple charities across North Carolina.
Take the next steps toward your new home
Joyner Plan by McKee Homes
