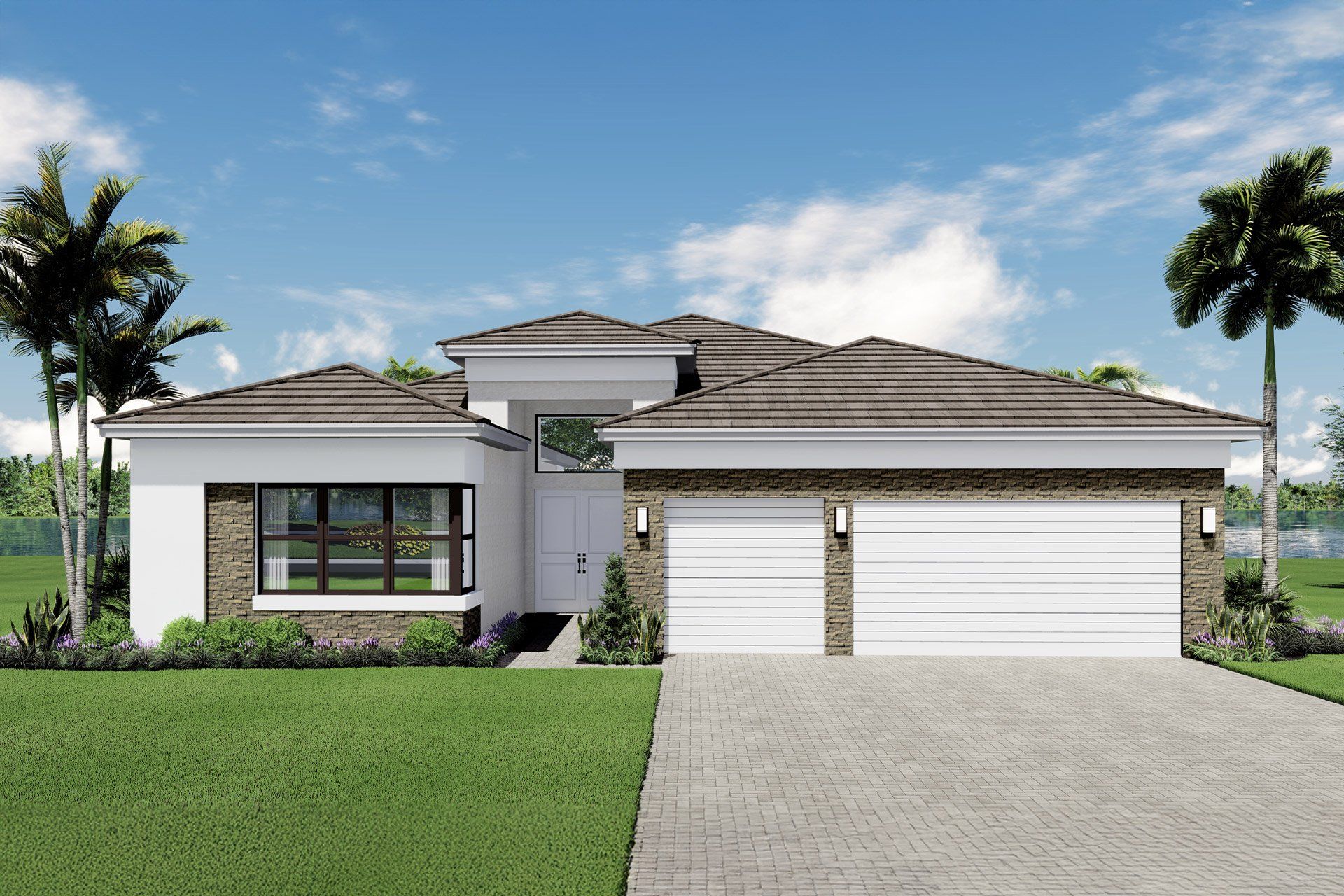Julia Plan
Ready to build
11219 Sweet Sage Avenue, Boynton Beach FL 33473
Home by GL Homes

Last updated 07/31/2025
The Price Range displayed reflects the base price of the homes built in this community.
You get to select from the many different types of homes built by this Builder and personalize your New Home with options and upgrades.
3 BR
3.5 BA
3 GR
3,037 SQ FT

Exterior 1/2
Overview
Single Family
3,037 Sq Ft
1 Story
3 Bathrooms
1 Half Bathroom
3 Bedrooms
3 Car Garage
Julia Plan Info
3 Bedrooms, 3 Bathrooms, 1 Half Bath, Den/Opt. 4th Bed, Formal Dining Room, 3-Car Garage, 3,037 a/c sq. ft.
Neighborhood
Community location & sales center
11219 Sweet Sage Avenue
Boynton Beach, FL 33473
11219 Sweet Sage Avenue
Boynton Beach, FL 33473
Valencia Del Mar is selling from Valencia Grand. To visit from the South, take I-95 or Florida s Turnpike to Atlantic Avenue. Head west to Lyons Road and turn right (North). Valencia Grand is about 4 miles ahead on the Left. From the North, take Florida s Turnpike to Boynton Beach Blvd. Head west to Lyons Road and turn left (South). Valencia Grand will be on your right.
Nearby schools
Palm Beach Schools
Elementary school. Grades PK to 5.
- Public school
- Teacher - student ratio: 1:14
- Students enrolled: 926
8650 Boynton Beach Blvd, Boynton Beach, FL, 33472
561-752-1100
Middle school. Grades 6 to 8.
- Public school
8655 Senator Joe Abruzzo Ave, Boynton Beach, FL, 33472
561-359-6900
Actual schools may vary. We recommend verifying with the local school district, the school assignment and enrollment process.
Amenities
Home details
Ready to build
Build the home of your dreams with the Julia plan by selecting your favorite options. For the best selection, pick your lot in Valencia Del Mar (55+) today!
Community & neighborhood
Local points of interest
- Views
- Lake
- WaterFront Lots
Social activities
- Club House
Health and fitness
- Tennis
- Pool
- Basketball
Community services & perks
- HOA fees: Unknown, please contact the builder
Since 1976, GL Homes has grown from a small, local builder to one of the nation’s largest. For four decades, GL Homes has created exceptional communities and built quality residences in Florida’s most desirable locations. There are more than 100,000 people living in GL homes throughout Florida. Many have moved-up to their second, or even third, GL home. GL Homes’ success is in the details. Many of the features that add value to a GL home and a GL community are not visible at first glance. Land purchases are strategically made. Master plans are crafted to balance the use of open space, lakes and recreation areas. Communities are carefully planned to be both beautiful and functional. Floorplans are scrutinized for a maximum use of space and functionality. Top quality materials are introduced at every step in the process. As you walk through our incredibly decorated model homes, you can see the difference in quality and excellence.
Take the next steps toward your new home
Julia Plan by GL Homes
saved to favorites!
To see all the homes you’ve saved, visit the My Favorites section of your account.
Discover More Great Communities
Select additional listings for more information
We're preparing your brochure
You're now connected with GL Homes. We'll send you more info soon.
The brochure will download automatically when ready.
Brochure downloaded successfully
Your brochure has been saved. You're now connected with GL Homes, and we've emailed you a copy for your convenience.
The brochure will download automatically when ready.
Way to Go!
You’re connected with GL Homes.
The best way to find out more is to visit the community yourself!
